6123 S Macon Way
Englewood, CO 80111 — Arapahoe county
Price
$900,000
Sqft
3604.00 SqFt
Baths
3
Beds
4
Description
Surround yourself in beauty with this Move-In-Ready 4-bedroom home in the highly sought-after Cherry Creek Vista South neighborhood, located just a few minutes commute from the Denver Tech Center. Once inside, the extensive renovations are sure to delight! Custom designed bathrooms, newly refinished natural cherry hardwoods, and contemporary updates provide beauty at every turn. The upper-level primary bedroom includes an ensuite with a large walk-in shower, soaking tub and dual sinks. Two offices, one on the main level and a second in the upper-level 4th bedroom, provide a quiet place for homework or dual work-from-home spaces. Entertain in grand style on the covered patio overlooking a manicured landscape or enjoy movie night in the large, finished basement rec room. This home offers the unique combo of picture-perfect beauty, awesome entertaining, quiet relaxation, ample work-from-home space and the added benefit of award-winning Cherry Creek schools! True pride of ownership. Truly a rare find! Call and make this home yours today! Showings begin Friday.
Property Level and Sizes
SqFt Lot
8320.00
Lot Features
Breakfast Nook, Built-in Features, Eat-in Kitchen, Entrance Foyer, Five Piece Bath, Granite Counters, Kitchen Island, Pantry, Smoke Free, Solid Surface Counters, Vaulted Ceiling(s), Walk-In Closet(s)
Lot Size
0.19
Foundation Details
Concrete Perimeter
Basement
Crawl Space,Finished,Full,Sump Pump
Common Walls
No Common Walls
Interior Details
Interior Features
Breakfast Nook, Built-in Features, Eat-in Kitchen, Entrance Foyer, Five Piece Bath, Granite Counters, Kitchen Island, Pantry, Smoke Free, Solid Surface Counters, Vaulted Ceiling(s), Walk-In Closet(s)
Appliances
Convection Oven, Cooktop, Dishwasher, Disposal, Freezer, Gas Water Heater, Microwave, Oven, Range Hood, Refrigerator, Self Cleaning Oven, Sump Pump, Wine Cooler
Laundry Features
In Unit
Electric
Central Air
Flooring
Carpet, Tile, Wood
Cooling
Central Air
Heating
Forced Air, Natural Gas
Fireplaces Features
Family Room, Wood Burning
Utilities
Cable Available, Electricity Connected, Internet Access (Wired), Natural Gas Connected, Phone Connected
Exterior Details
Features
Garden, Gas Valve, Private Yard, Rain Gutters
Patio Porch Features
Covered,Front Porch,Patio
Water
Public
Sewer
Public Sewer
Land Details
PPA
5263157.89
Road Frontage Type
Public Road, Year Round
Road Responsibility
Public Maintained Road
Road Surface Type
Paved
Garage & Parking
Parking Spaces
1
Parking Features
Concrete, Dry Walled, Exterior Access Door, Finished, Storage
Exterior Construction
Roof
Composition
Construction Materials
Brick, Frame, Wood Siding
Architectural Style
Traditional
Exterior Features
Garden, Gas Valve, Private Yard, Rain Gutters
Window Features
Bay Window(s), Double Pane Windows, Skylight(s), Window Coverings
Security Features
Carbon Monoxide Detector(s),Security System,Smoke Detector(s)
Builder Name 1
Richmond American Homes
Builder Source
Appraiser
Financial Details
PSF Total
$277.47
PSF Finished
$322.68
PSF Above Grade
$388.05
Previous Year Tax
4772.53
Year Tax
2021
Primary HOA Management Type
Professionally Managed
Primary HOA Name
CCVSHOA
Primary HOA Phone
303-400-8494
Primary HOA Website
WWW.CCVSHOA.COM
Primary HOA Amenities
Garden Area
Primary HOA Fees
35.00
Primary HOA Fees Frequency
Annually
Primary HOA Fees Total Annual
35.00
Primary HOA Status Letter Fees
$115
Location
Schools
Elementary School
High Plains
Middle School
Campus
High School
Cherry Creek
Walk Score®
Contact me about this property
Vickie Hall
RE/MAX Professionals
6020 Greenwood Plaza Boulevard
Greenwood Village, CO 80111, USA
6020 Greenwood Plaza Boulevard
Greenwood Village, CO 80111, USA
- (303) 944-1153 (Mobile)
- Invitation Code: denverhomefinders
- vickie@dreamscanhappen.com
- https://DenverHomeSellerService.com
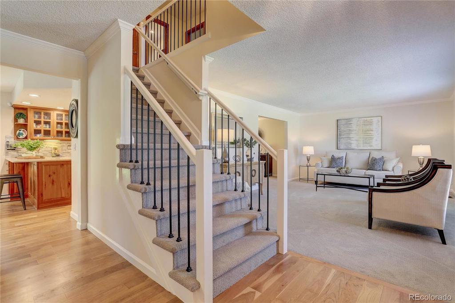
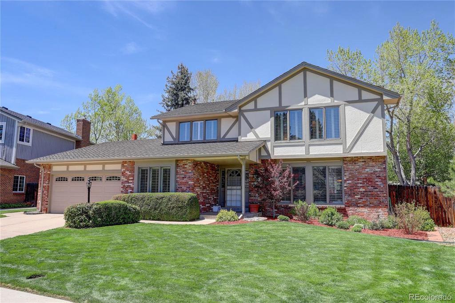
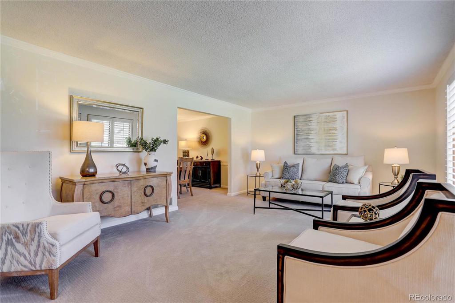
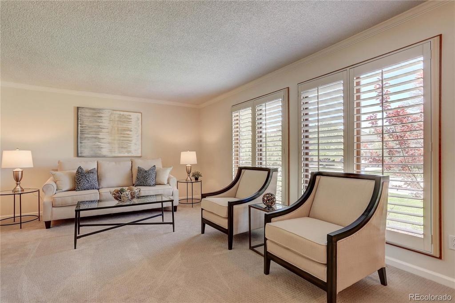
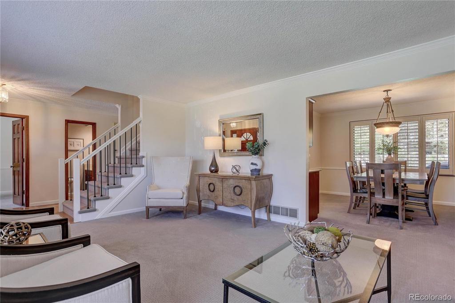
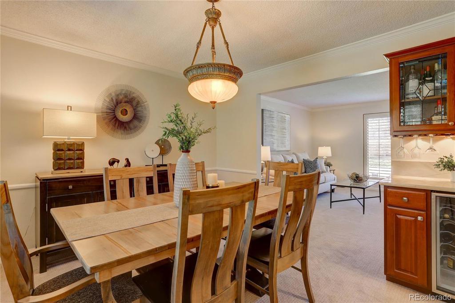
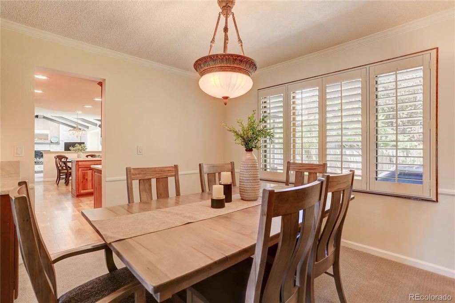
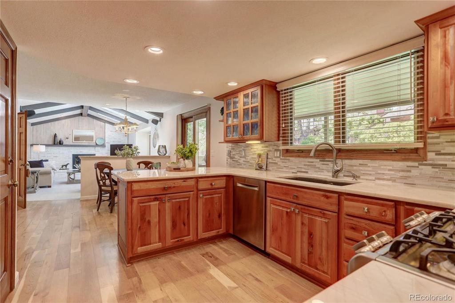
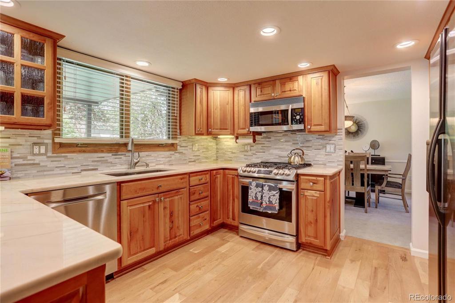
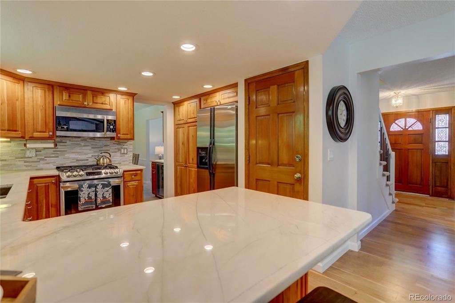
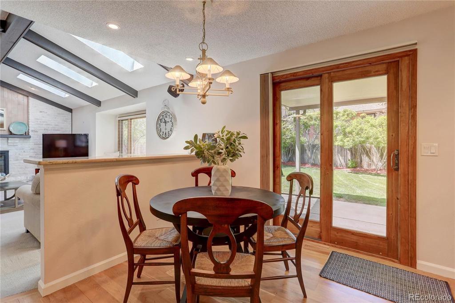
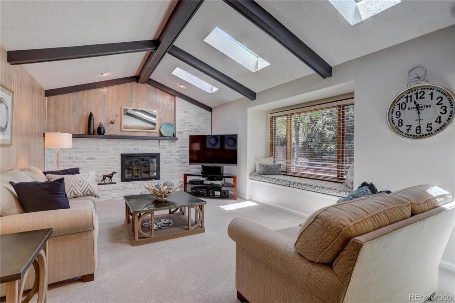
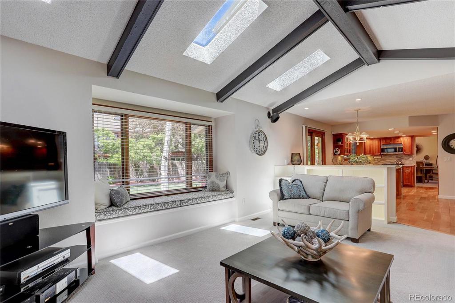
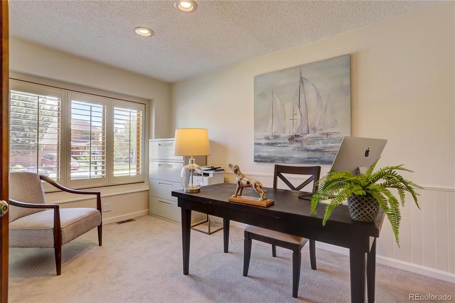
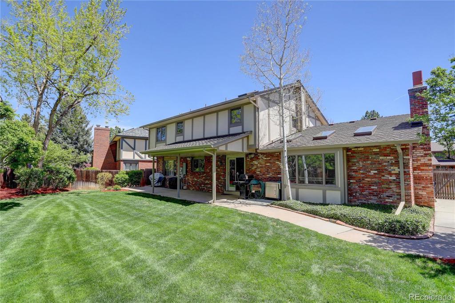
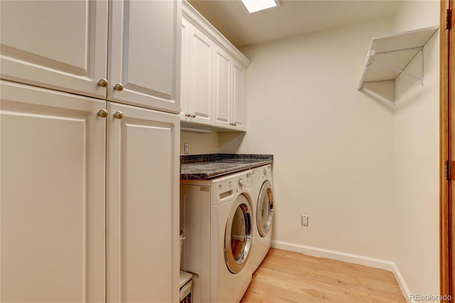
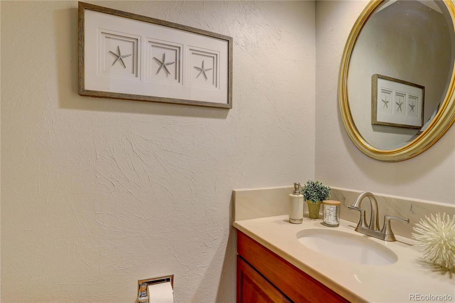
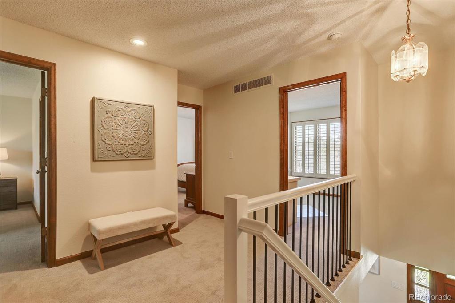
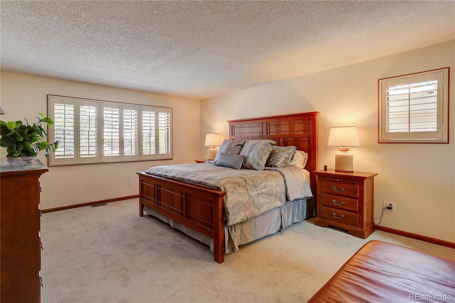
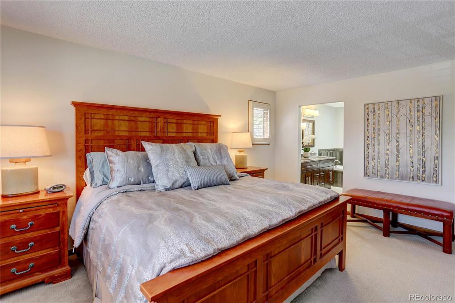
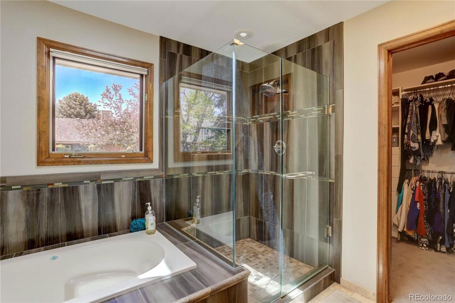
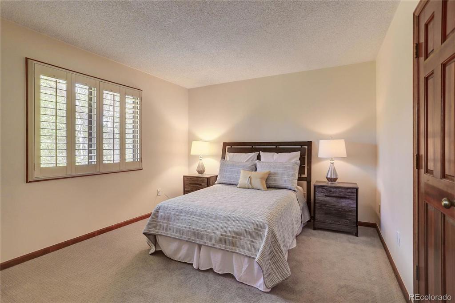
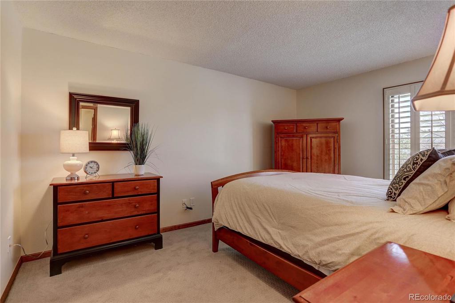
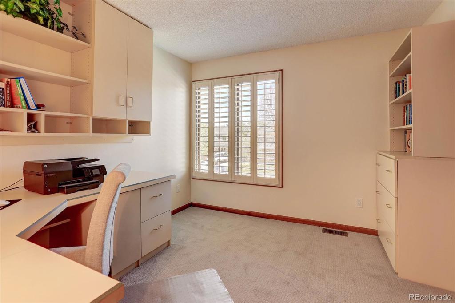
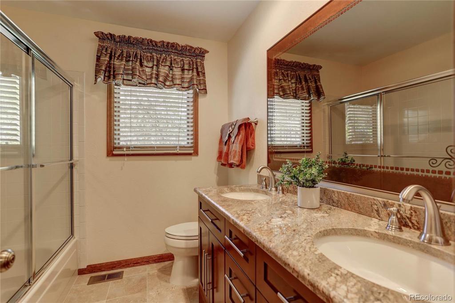
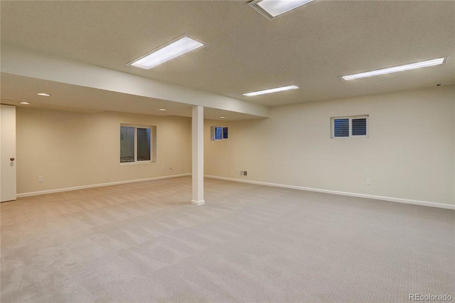


 Menu
Menu


