6074 S Oswego Street
Greenwood Village, CO 80111 — Arapahoe county
Price
$1,349,000
Sqft
6107.00 SqFt
Baths
5
Beds
5
Description
Elegant home with open floorplan in sought after gated neighborhood! From the moment you approach the double entry door and step into the grand foyer you are sure to be impressed. To the right the formal living and dining spaces have gleaming hardwood floors, coffered ceilings and loads of natural light. Looking to the left past the family room is a hall with a main floor powder bath, stunning mud room and spacious laundry room. Also down the hall is the main floor Bedroom/study with a 3/4 bath. The family room is impressive with hardwood floors, big windows and an open flow into the breakfast nook/kitchen. The kitchen is just one of the spaces that sets this home apart with loads of cabinets, stainless steel appliances including a newer Bosch dishwasher and refrigerator plus granite countertops and a handy planning desk. Take the gorgeous hardwood stairs to the 2nd level the view of the foyer is magnificent. The master suite is palatial with a stunning bedroom with coffered ceiling, 3 sided fireplace adorned in marble welcoming you to the retreat area that makes a great additional office space, reading area or maybe even a fitness space. The bathroom has a huge soaking tub, dual sinks and a shower. Just off the bathroom is the master closet featuring wonderful organizers and loads of space. Across the hall bedroom 2 is gorgeous with a cozy bay window and walk-in closet. This room connects to the jack and jill bathroom and bedroom 3 which is also quite generous in size with it's walk-in closet. Across the hall from there is the guest suite which features great windows and a wonderful 3/4 bath. The large full basement is unfinished and features 9 foot ceilings. You can make it the basement of your dreams. Outside the private yard is very manageable and has a concrete patio. located in a gated neighborhood with private community pool, hot tub and tennis courts plus parks and trails close including Cherry Creek State Park. All this in the DTC area with award winning Cherry Creek Schools.
Property Level and Sizes
SqFt Lot
6987.00
Lot Features
Ceiling Fan(s), Five Piece Bath, Granite Counters, Jack & Jill Bath, Kitchen Island, Primary Suite, Open Floorplan, Smoke Free, Walk-In Closet(s)
Lot Size
0.16
Basement
Full,Unfinished
Interior Details
Interior Features
Ceiling Fan(s), Five Piece Bath, Granite Counters, Jack & Jill Bath, Kitchen Island, Primary Suite, Open Floorplan, Smoke Free, Walk-In Closet(s)
Appliances
Convection Oven, Cooktop, Dishwasher, Disposal, Double Oven, Microwave, Refrigerator
Electric
Central Air
Flooring
Carpet, Tile, Wood
Cooling
Central Air
Heating
Forced Air
Fireplaces Features
Family Room, Primary Bedroom
Exterior Details
Patio Porch Features
Front Porch,Patio
Sewer
Public Sewer
Land Details
PPA
8125000.00
Garage & Parking
Parking Spaces
1
Exterior Construction
Roof
Concrete
Construction Materials
Brick, Cement Siding
Window Features
Window Coverings
Builder Name 1
Richmond American Homes
Builder Source
Public Records
Financial Details
PSF Total
$212.87
PSF Finished
$321.86
PSF Above Grade
$321.86
Previous Year Tax
7647.00
Year Tax
2020
Primary HOA Management Type
Professionally Managed
Primary HOA Name
Cotoonwood Grove
Primary HOA Phone
719-314-4506
Primary HOA Amenities
Clubhouse,Gated,Pool,Tennis Court(s),Trail(s)
Primary HOA Fees Included
Road Maintenance, Snow Removal
Primary HOA Fees
135.00
Primary HOA Fees Frequency
Monthly
Primary HOA Fees Total Annual
2184.00
Location
Schools
Elementary School
Cottonwood Creek
Middle School
Campus
High School
Cherry Creek
Walk Score®
Contact me about this property
Vickie Hall
RE/MAX Professionals
6020 Greenwood Plaza Boulevard
Greenwood Village, CO 80111, USA
6020 Greenwood Plaza Boulevard
Greenwood Village, CO 80111, USA
- (303) 944-1153 (Mobile)
- Invitation Code: denverhomefinders
- vickie@dreamscanhappen.com
- https://DenverHomeSellerService.com
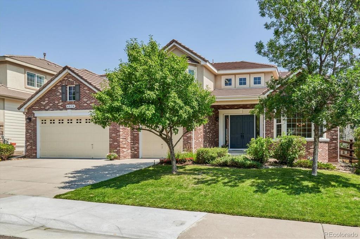
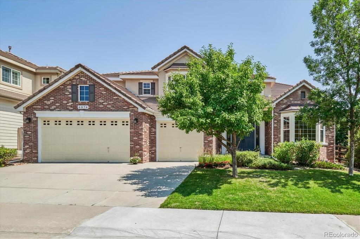
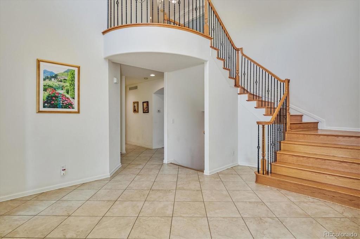
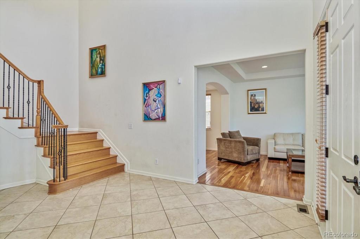
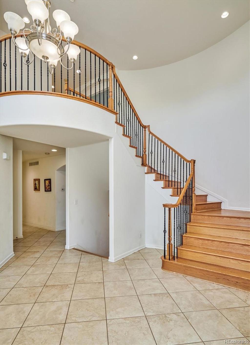
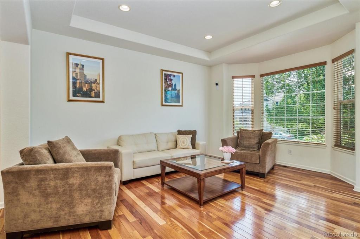
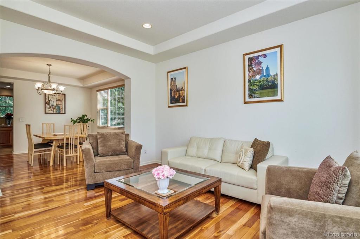
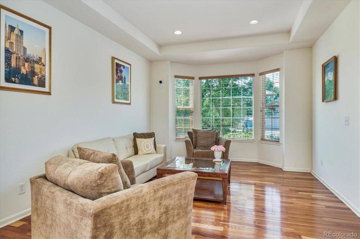
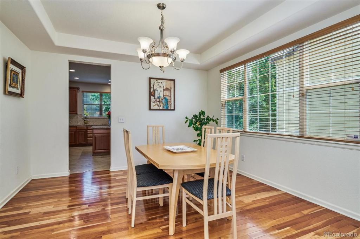
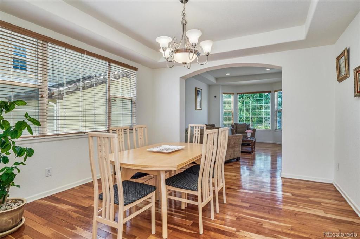
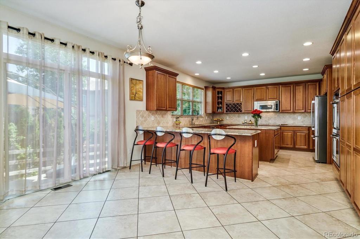
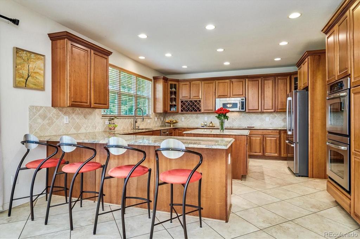
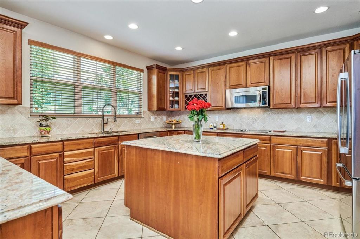
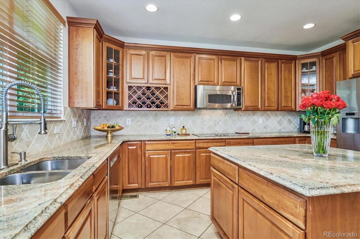
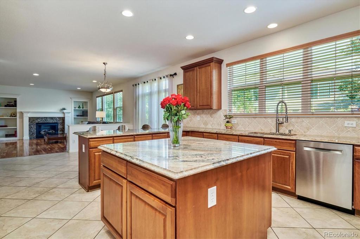
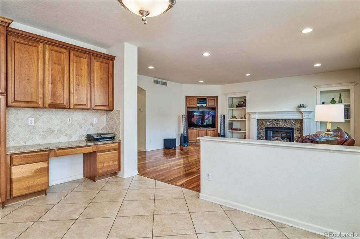
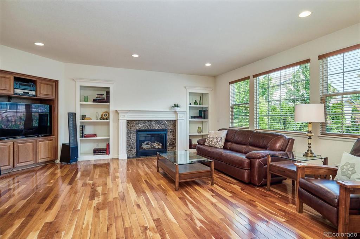
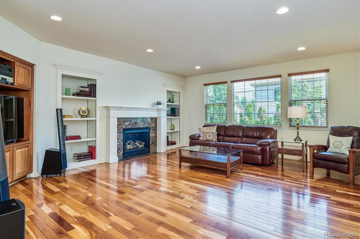
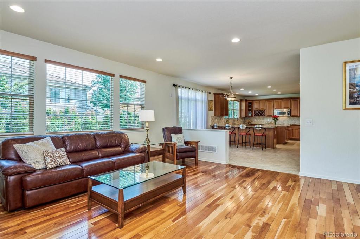
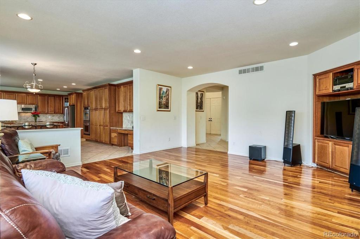
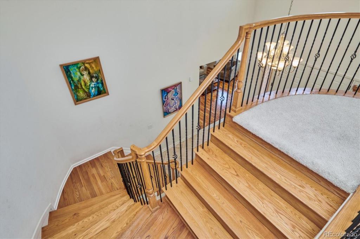
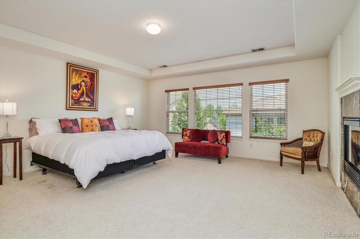
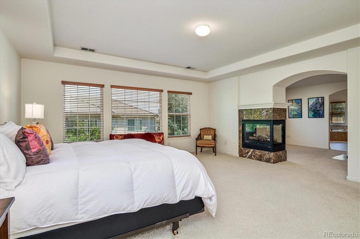
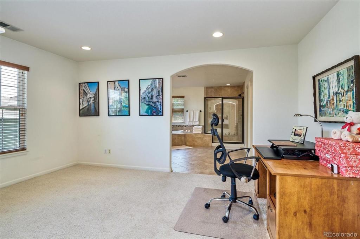
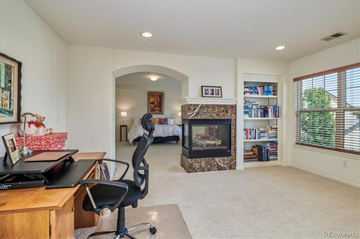
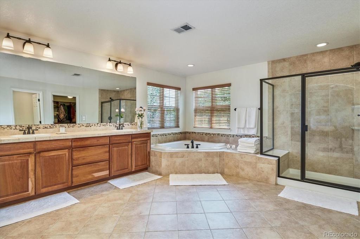
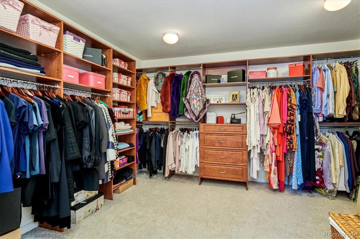
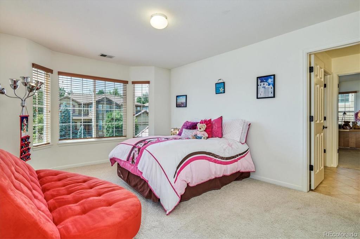
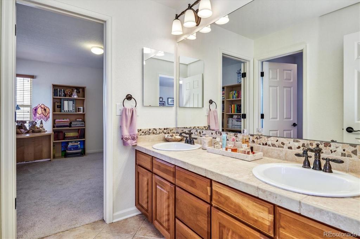
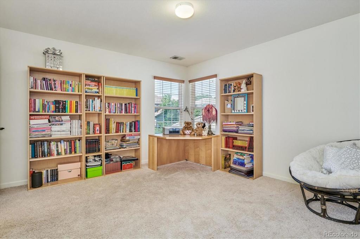
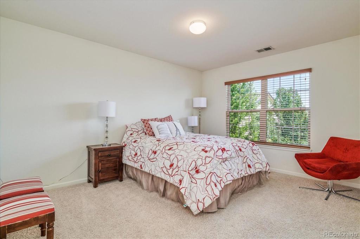
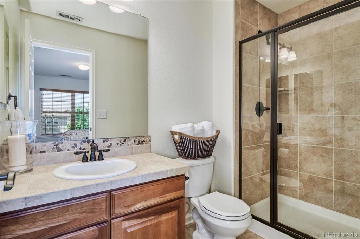
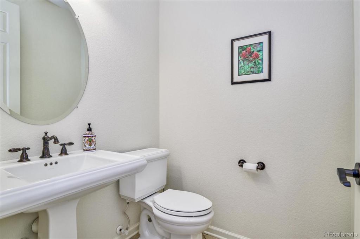
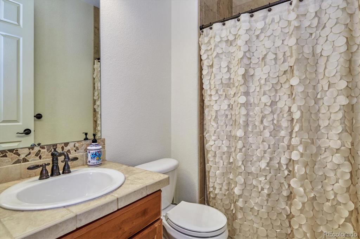
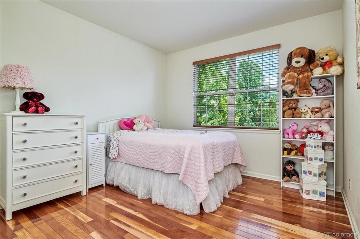
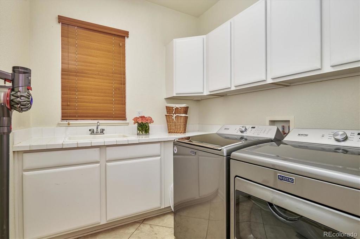
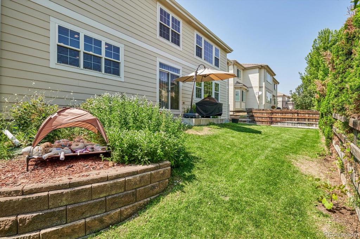
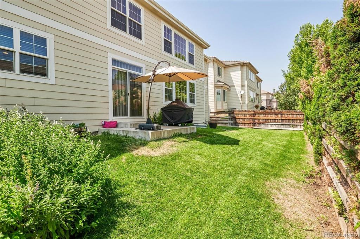
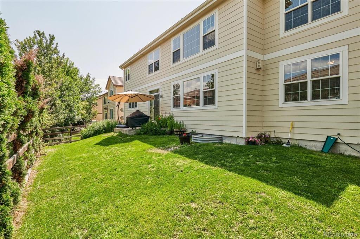
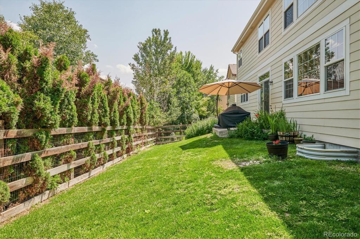


 Menu
Menu


