23526 E Piccolo Drive
Aurora, CO 80016 — Douglas county
Price
$625,000
Sqft
3506.00 SqFt
Baths
2
Beds
2
Description
A Stunning Ranch home on a quiet street in Rocking Horse. This ranch plan by Lennar has lots of upgrades. As you enter, you are greeted by an open entryway and a study (flex room) that can be used as an office or dining room. This home has lots of windows for natural light. The open floor plan boasts a great room and fireplace with tile surround and large mantle. The beautiful kitchen has a huge island, granite slab, stainless steel refrigerator, stainless steel gas range, stainless steel dishwasher and microwave, roll outs and organizers in the cabinets, and big pantry. 8 foot interior doors and the high ceiling give lots of volume to the home. The Master bedroom looks out to the lush yard, it has en suite master bath and a master closet. A spacious secondary bedroom with shared bath. Custom drapes and blinds. An extra large covered deck and pergola area, professionally landscaped for low maintenance with perennial flower beds (they come back every year) lush lawn and trees. 1702 sq. ft. unfinished basement lets you design your own dream spaces! Garage is deep for a full size truck or just gives you room for the work bench and cabinets already installed, fully insulated and sheet rocked. Don’t miss this incredible opportunity to live in Rocking Horse.
Property Level and Sizes
SqFt Lot
9627.00
Lot Features
Breakfast Nook, Ceiling Fan(s), Eat-in Kitchen, Five Piece Bath, Granite Counters, High Ceilings, High Speed Internet, Kitchen Island, Master Suite, Open Floorplan, Pantry, Radon Mitigation System, Walk-In Closet(s)
Lot Size
0.22
Foundation Details
Concrete Perimeter,Slab
Basement
Bath/Stubbed,Full,Sump Pump,Unfinished
Interior Details
Interior Features
Breakfast Nook, Ceiling Fan(s), Eat-in Kitchen, Five Piece Bath, Granite Counters, High Ceilings, High Speed Internet, Kitchen Island, Master Suite, Open Floorplan, Pantry, Radon Mitigation System, Walk-In Closet(s)
Appliances
Dishwasher, Disposal, Gas Water Heater, Microwave, Range, Refrigerator, Self Cleaning Oven, Sump Pump
Electric
Central Air
Flooring
Carpet, Tile, Wood
Cooling
Central Air
Heating
Forced Air, Natural Gas
Fireplaces Features
Gas, Great Room
Utilities
Cable Available, Electricity Connected, Internet Access (Wired), Natural Gas Connected, Phone Available
Exterior Details
Features
Rain Gutters
Patio Porch Features
Covered,Deck,Front Porch
Water
Public
Sewer
Public Sewer
Land Details
PPA
2886363.64
Road Frontage Type
Public Road
Road Responsibility
Public Maintained Road
Road Surface Type
Paved
Garage & Parking
Parking Spaces
3
Parking Features
Concrete, Dry Walled, Exterior Access Door, Insulated, Oversized
Exterior Construction
Roof
Composition
Construction Materials
Cement Siding, Frame, Stone
Architectural Style
Traditional
Exterior Features
Rain Gutters
Window Features
Double Pane Windows, Window Coverings, Window Treatments
Security Features
Carbon Monoxide Detector(s),Smoke Detector(s)
Builder Name 1
Lennar
Builder Source
Public Records
Financial Details
PSF Total
$181.12
PSF Finished
$362.24
PSF Above Grade
$362.24
Previous Year Tax
5013.00
Year Tax
2020
Primary HOA Management Type
Professionally Managed
Primary HOA Name
DMB
Primary HOA Phone
303-627-2632
Primary HOA Website
https://inspirationmetro.org/
Primary HOA Amenities
Park,Playground,Pool,Trail(s)
Primary HOA Fees Included
Maintenance Grounds, Recycling, Trash
Primary HOA Fees
294.00
Primary HOA Fees Frequency
Quarterly
Primary HOA Fees Total Annual
1176.00
Primary HOA Status Letter Fees
$0.0
Location
Schools
Elementary School
Pine Lane Prim/Inter
Middle School
Sierra
High School
Chaparral
Walk Score®
Contact me about this property
Vickie Hall
RE/MAX Professionals
6020 Greenwood Plaza Boulevard
Greenwood Village, CO 80111, USA
6020 Greenwood Plaza Boulevard
Greenwood Village, CO 80111, USA
- (303) 944-1153 (Mobile)
- Invitation Code: denverhomefinders
- vickie@dreamscanhappen.com
- https://DenverHomeSellerService.com
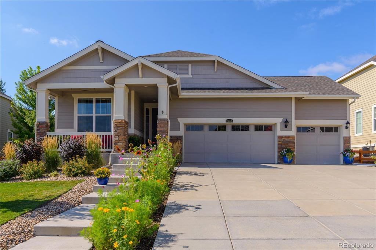
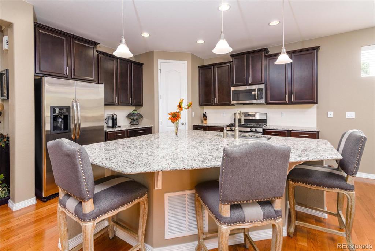
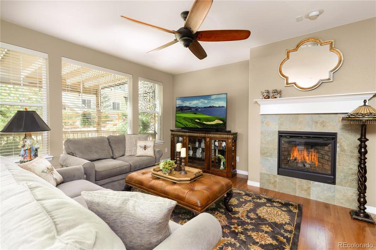
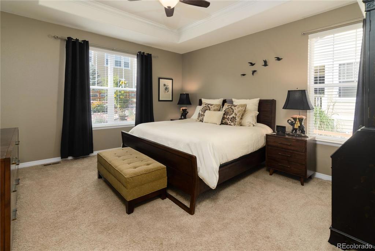
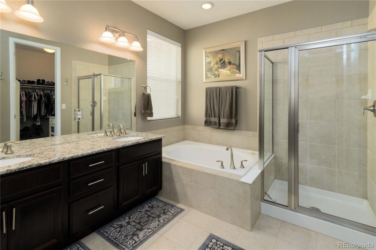
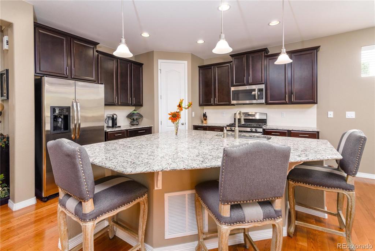
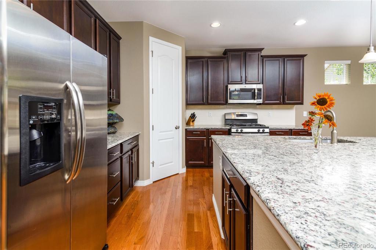
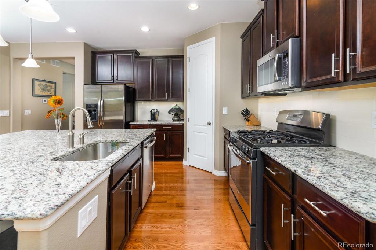
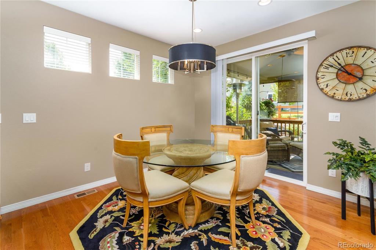
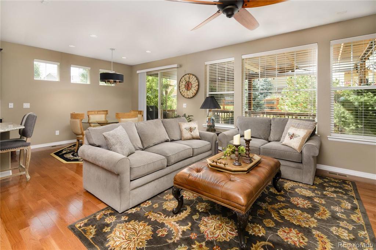
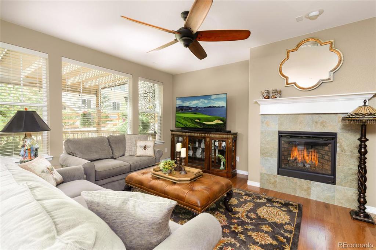
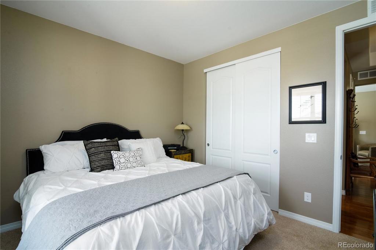
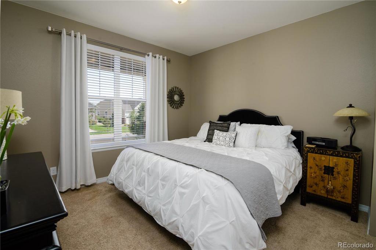
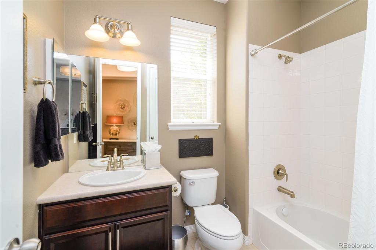
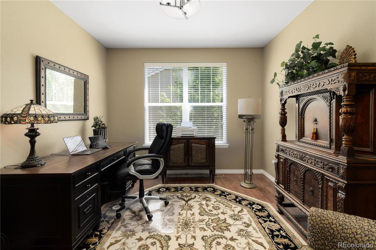
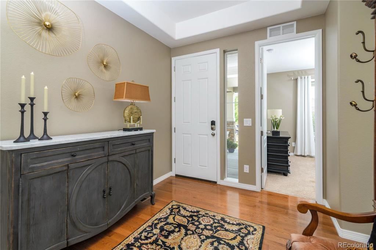
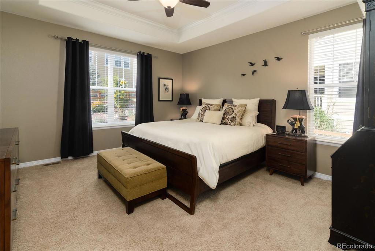
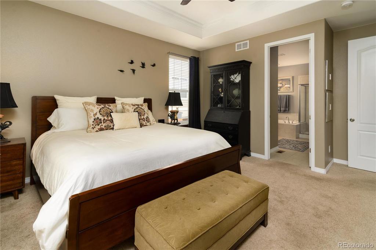
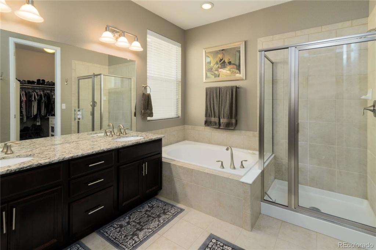
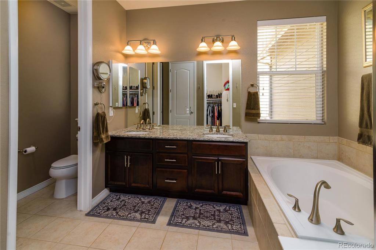
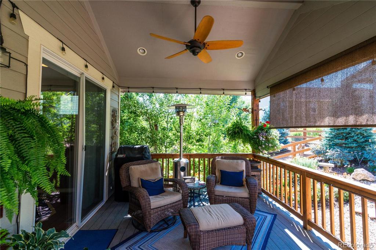
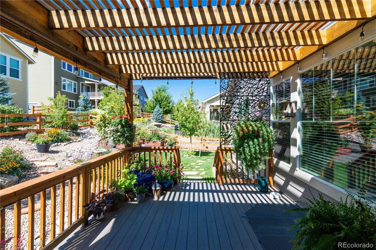
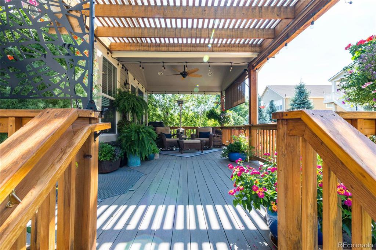
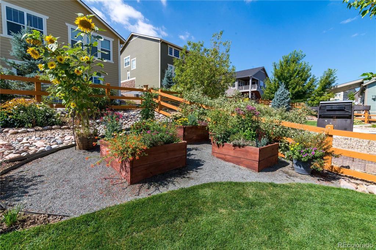

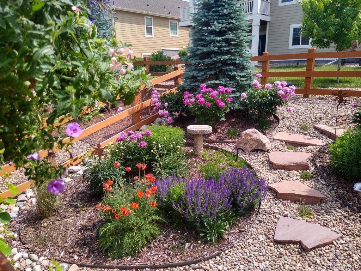
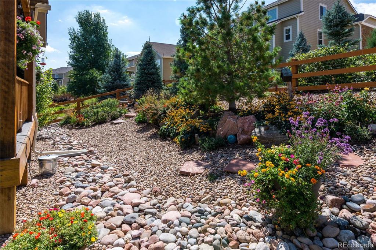
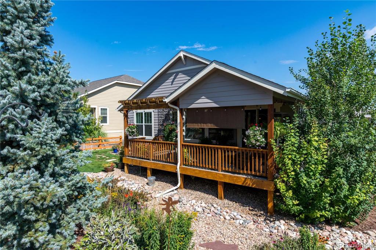
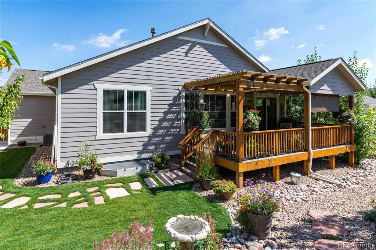
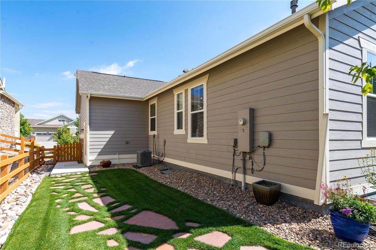
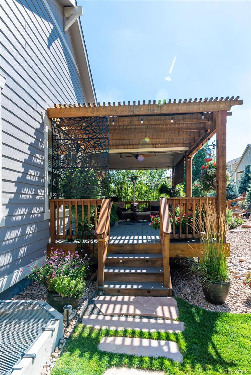
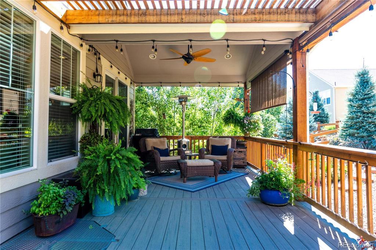
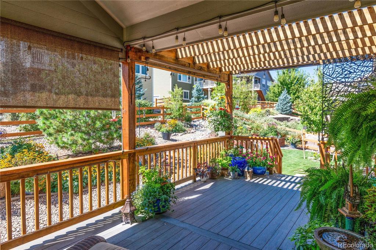
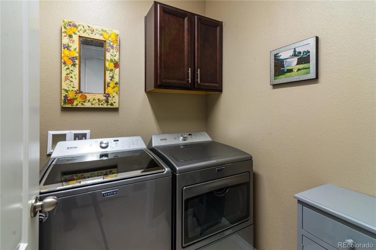
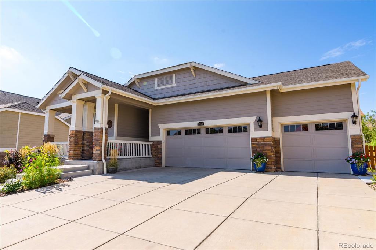
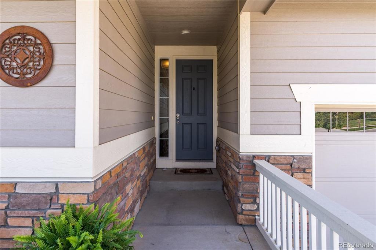


 Menu
Menu


