7556 S Quantock Court
Aurora, CO 80016 — Arapahoe county
Price
$698,850
Sqft
4386.00 SqFt
Baths
3
Beds
4
Description
Welcoming from the moment you arrive. Gorgeous Century 2-story it Blackstone Country Club features 4 beds, 2.5 baths, upper laundry, main floor living room, family room, kitchen and mud room and a 2 + 1 (tandem) garage and unfinished basement for future expansion. Gorgeous finishes and upgrades throughout including the upgraded slab Marble kitchen counters and island, gas cooktop w/range hood, stainless steel appliances and more. Meticulously maintained – pride of ownership shines throughout. The many windows allow the natural light to cascade in – bright and cheerful. The energy efficient furnace, central air conditioning and gas fireplace keep this home comfortable all year long. Finish the basement for even more living space. Perfect as is or add your own personal flair. Close to dining, shopping, entertainment and amenities. Easy access to E470 and DIA. Don’t miss your opportunity. Welcome Home!
Property Level and Sizes
SqFt Lot
7980.00
Lot Features
Breakfast Nook, Entrance Foyer, Five Piece Bath, Granite Counters, Jack & Jill Bath, Kitchen Island, Marble Counters, Master Suite, Open Floorplan, Pantry, Walk-In Closet(s)
Lot Size
0.18
Foundation Details
Slab
Basement
Unfinished
Common Walls
No Common Walls
Interior Details
Interior Features
Breakfast Nook, Entrance Foyer, Five Piece Bath, Granite Counters, Jack & Jill Bath, Kitchen Island, Marble Counters, Master Suite, Open Floorplan, Pantry, Walk-In Closet(s)
Appliances
Convection Oven, Cooktop, Dishwasher, Disposal, Double Oven, Dryer, Microwave, Range Hood, Self Cleaning Oven, Sump Pump, Washer
Laundry Features
In Unit
Electric
Central Air
Flooring
Carpet, Tile, Wood
Cooling
Central Air
Heating
Forced Air, Natural Gas
Fireplaces Features
Gas, Living Room
Utilities
Cable Available, Electricity Available, Electricity Connected, Natural Gas Available, Natural Gas Connected, Phone Available
Exterior Details
Features
Private Yard, Rain Gutters
Patio Porch Features
Covered,Front Porch,Patio
Water
Public
Sewer
Public Sewer
Land Details
PPA
3882500.00
Road Frontage Type
Public Road
Road Responsibility
Public Maintained Road
Road Surface Type
Paved
Garage & Parking
Parking Spaces
1
Parking Features
Concrete
Exterior Construction
Roof
Composition
Construction Materials
Brick, Frame, Other
Exterior Features
Private Yard, Rain Gutters
Window Features
Double Pane Windows, Window Coverings
Security Features
Carbon Monoxide Detector(s),Security System
Builder Name 1
Century
Builder Source
Public Records
Financial Details
PSF Total
$159.34
PSF Finished
$235.07
PSF Above Grade
$235.07
Previous Year Tax
5739.00
Year Tax
2020
Primary HOA Management Type
Professionally Managed
Primary HOA Name
High Planes Metro District
Primary HOA Phone
303-224-0004
Primary HOA Amenities
Clubhouse,Fitness Center,Golf Course,Pool,Spa/Hot Tub,Tennis Court(s)
Primary HOA Fees Included
Maintenance Grounds, Recycling, Trash
Primary HOA Fees
165.00
Primary HOA Fees Frequency
Quarterly
Primary HOA Fees Total Annual
2424.00
Location
Schools
Elementary School
Altitude
Middle School
Fox Ridge
High School
Cherokee Trail
Walk Score®
Contact me about this property
Vickie Hall
RE/MAX Professionals
6020 Greenwood Plaza Boulevard
Greenwood Village, CO 80111, USA
6020 Greenwood Plaza Boulevard
Greenwood Village, CO 80111, USA
- (303) 944-1153 (Mobile)
- Invitation Code: denverhomefinders
- vickie@dreamscanhappen.com
- https://DenverHomeSellerService.com
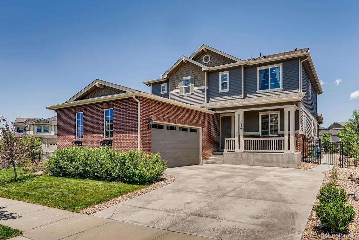
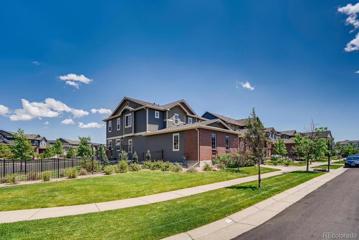
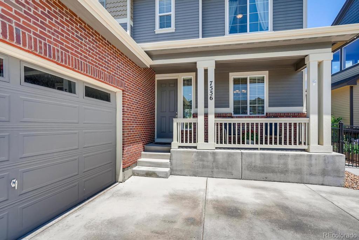
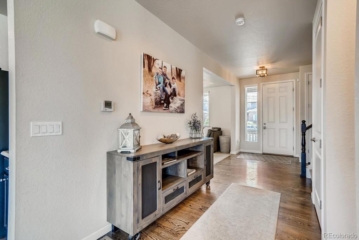
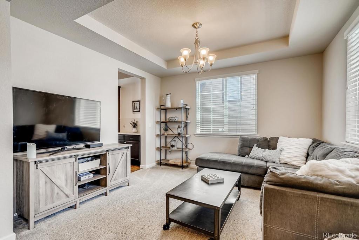
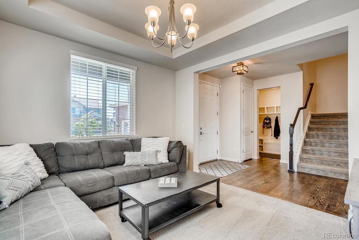
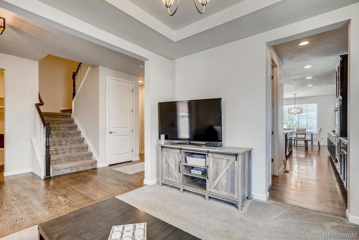
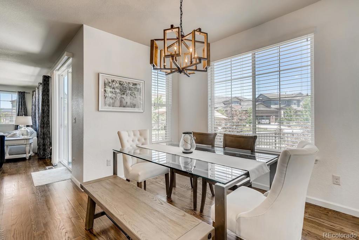
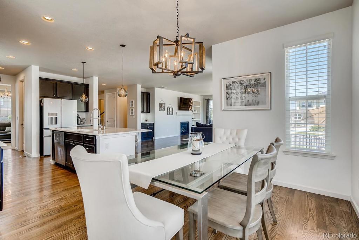
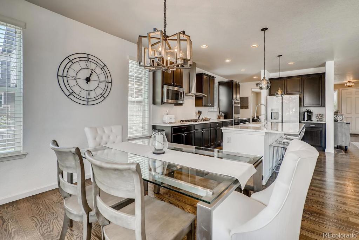
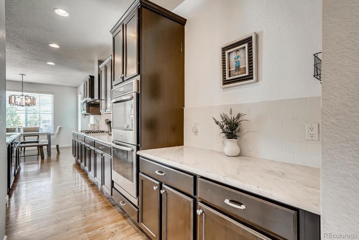
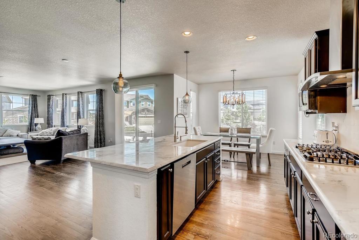
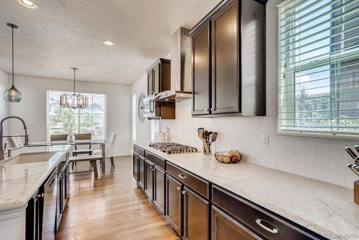
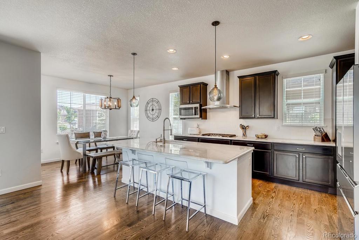
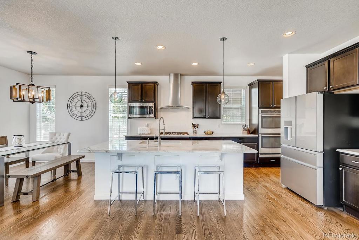
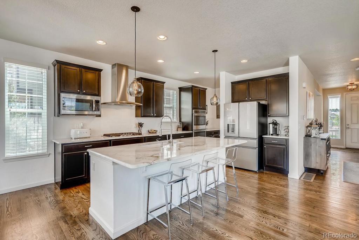
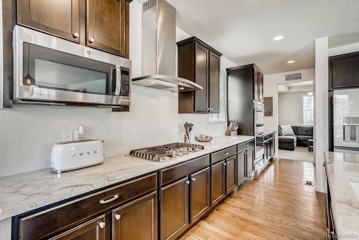
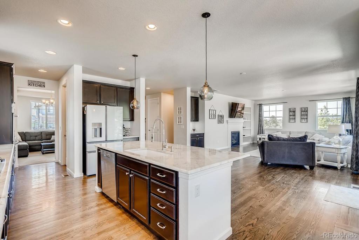
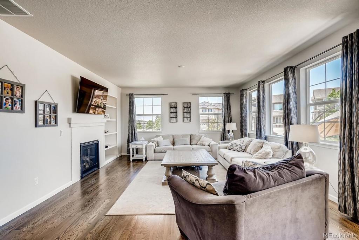
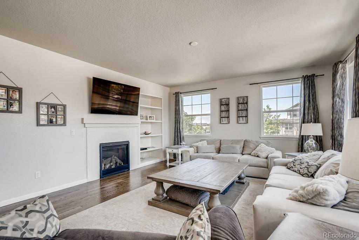
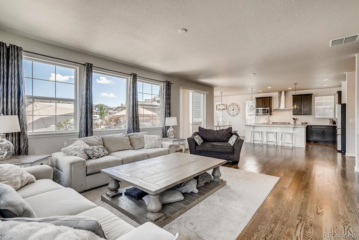
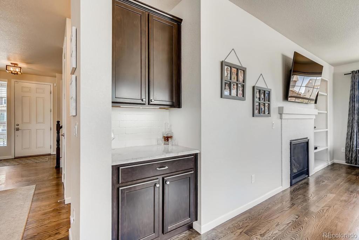
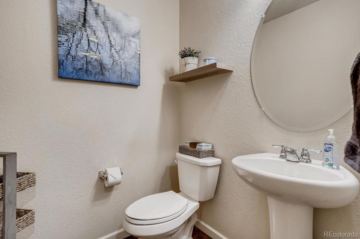
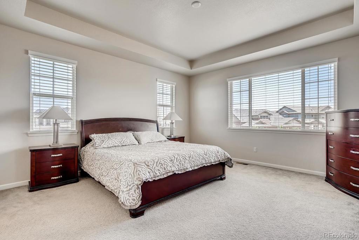
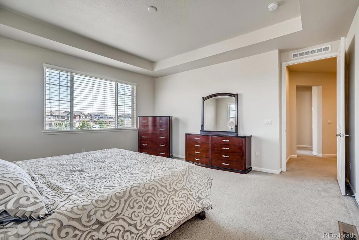
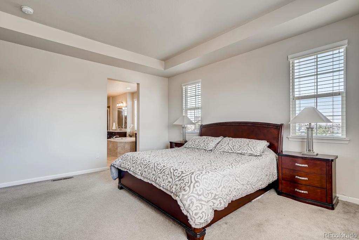
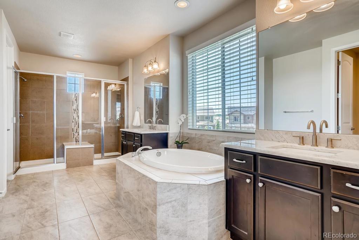
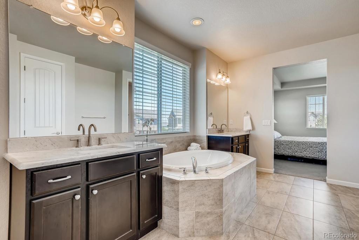
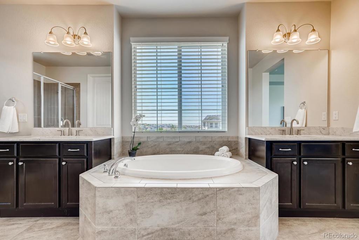
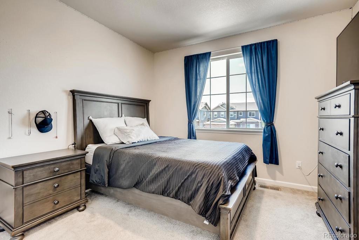
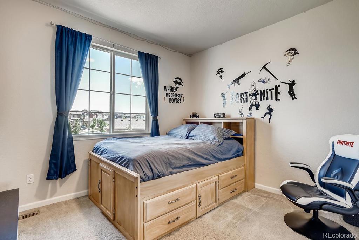
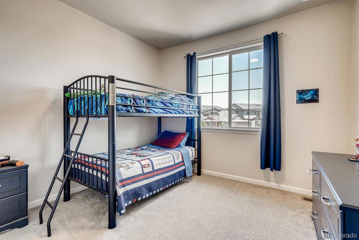
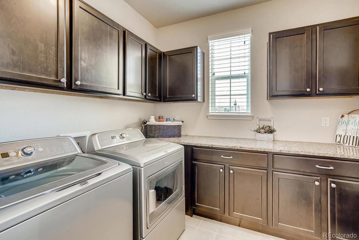
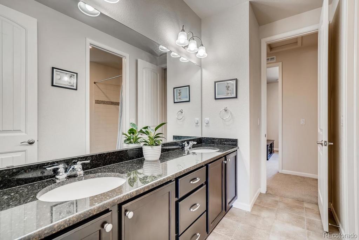
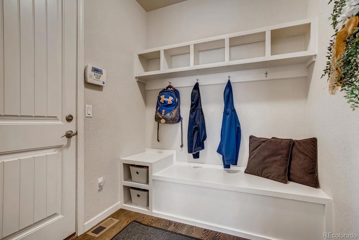
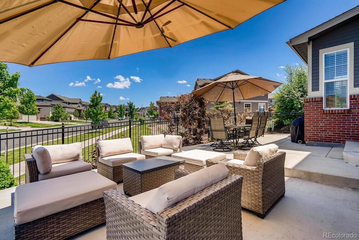
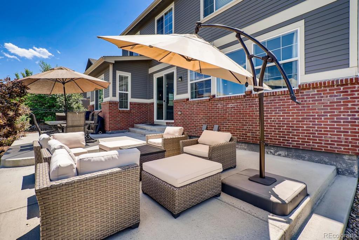
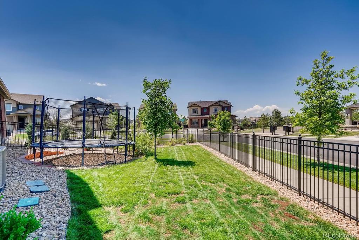
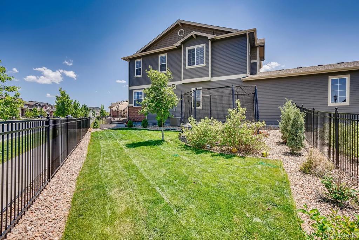
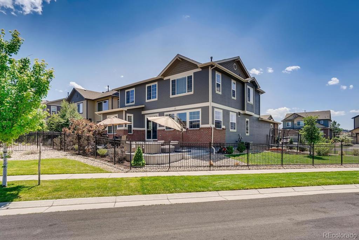


 Menu
Menu


