7187 Galaxy Circle
Castle Rock, CO 80108 — Douglas county
Price
$875,000
Sqft
5354.00 SqFt
Baths
4
Beds
3
Description
Quiet neighborhood. Stunning two story home-Upgraded and well cared for. Immaculate!! Across from park. 3 bedrooms plus large loft area and main floor study. Full unfinished basement for 4th bedroom and more! Upgrades everywhere from real wide plank wood flooring. Custom GORGEOUS kitchen with granite island, quartz countertops, custom cabinetry high end stainless appliances, butlers pantry, walk in pantry, eat in area and breakfast bar. with custom hand blown glass pendant lights. Large vaulted great room w fireplace and custom window coverings. Customized Formal dining room w new custom carpentry wainscoting and wood trimmed ceiling. 3 large bedrooms + laundry on upper level and loft space that could be converted if need be. The master suite is private and impeccably designed. Large walk in wrap around closet , retreat area and wonderful 5pc master bathroom. 2 full and 1 3/4 bathroom on upper level. One bedroom has in-suite private bathroom. Enjoy the outdoor living space of a covered patio, fire pit and large yard space. Mountain view from upper level window. Gas line for BBQ installed. All window coverings and treatments included. Whole house water filtration system included. In addition to the Nest thermostats, Chamberlain super quiet, garage door openers with “MyQ” – which allows you to check on, and open and close your garage doors on an app. All windows without blinds are UV treated. Overall quality of this house sets itself apart from any other home in this price range. Gorgeous stucco / stone exterior with concrete tile roof. Great location. Close to all conveniences. Future growth will allow for easier access to I-25.
Property Level and Sizes
SqFt Lot
8712.00
Lot Features
Breakfast Nook, Built-in Features, Eat-in Kitchen, Entrance Foyer, Five Piece Bath, Granite Counters, High Ceilings, Kitchen Island, Master Suite, Open Floorplan, Quartz Counters, Smart Thermostat, Smoke Free, Utility Sink, Vaulted Ceiling(s), Walk-In Closet(s)
Lot Size
0.20
Foundation Details
Slab
Basement
Unfinished
Base Ceiling Height
9
Interior Details
Interior Features
Breakfast Nook, Built-in Features, Eat-in Kitchen, Entrance Foyer, Five Piece Bath, Granite Counters, High Ceilings, Kitchen Island, Master Suite, Open Floorplan, Quartz Counters, Smart Thermostat, Smoke Free, Utility Sink, Vaulted Ceiling(s), Walk-In Closet(s)
Appliances
Cooktop, Dishwasher, Disposal, Microwave, Refrigerator, Self Cleaning Oven, Water Purifier
Electric
Central Air
Flooring
Carpet, Tile, Wood
Cooling
Central Air
Heating
Forced Air, Natural Gas
Fireplaces Features
Gas, Outside
Exterior Details
Features
Fire Pit, Lighting
Patio Porch Features
Covered,Deck
Land Details
PPA
4525000.00
Garage & Parking
Parking Spaces
2
Parking Features
Exterior Access Door, Finished, Lighted, Storage
Exterior Construction
Roof
Concrete
Construction Materials
Frame, Stone, Stucco
Architectural Style
Contemporary
Exterior Features
Fire Pit, Lighting
Window Features
Double Pane Windows, Window Coverings, Window Treatments
Security Features
Carbon Monoxide Detector(s),Radon Detector,Smoke Detector(s),Video Doorbell
Builder Name 1
Village Homes
Builder Source
Public Records
Financial Details
PSF Total
$169.03
PSF Finished
$245.66
PSF Above Grade
$245.66
Previous Year Tax
4342.00
Year Tax
2020
Primary HOA Management Type
Professionally Managed
Primary HOA Name
TMMC Prop Management
Primary HOA Phone
303-985-9623
Primary HOA Amenities
Park,Pool,Trail(s)
Primary HOA Fees Included
Maintenance Grounds, Recycling, Trash
Primary HOA Fees
89.00
Primary HOA Fees Frequency
Monthly
Primary HOA Fees Total Annual
1068.00
Primary HOA Status Letter Fees
$375
Location
Schools
Elementary School
Sage Canyon
Middle School
Mesa
High School
Douglas County
Walk Score®
Contact me about this property
Vickie Hall
RE/MAX Professionals
6020 Greenwood Plaza Boulevard
Greenwood Village, CO 80111, USA
6020 Greenwood Plaza Boulevard
Greenwood Village, CO 80111, USA
- (303) 944-1153 (Mobile)
- Invitation Code: denverhomefinders
- vickie@dreamscanhappen.com
- https://DenverHomeSellerService.com
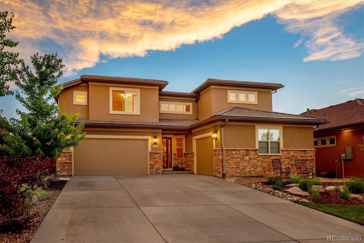
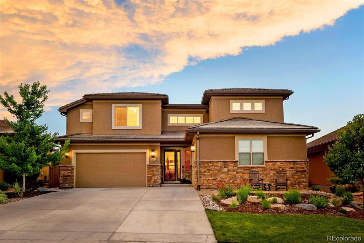
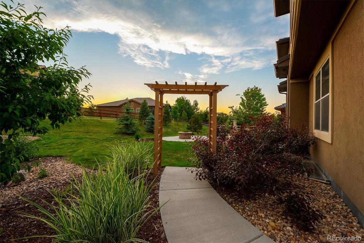
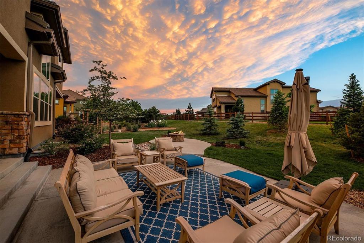
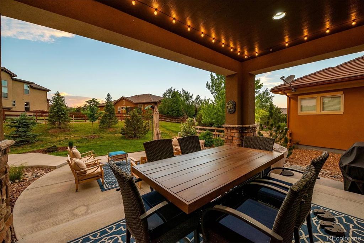
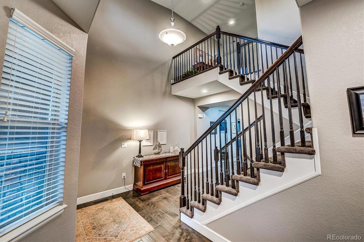
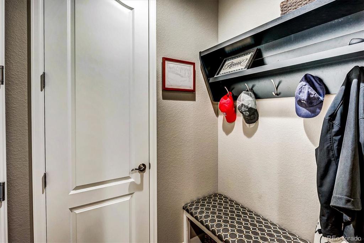
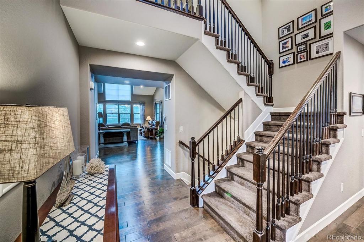
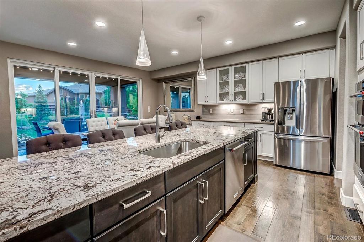
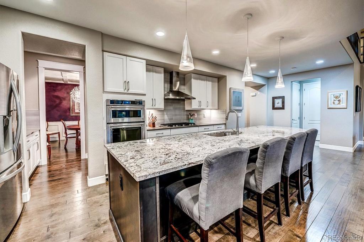
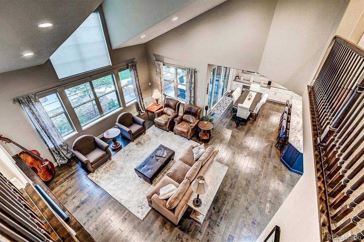
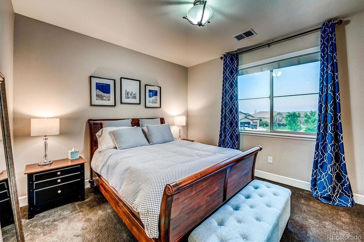
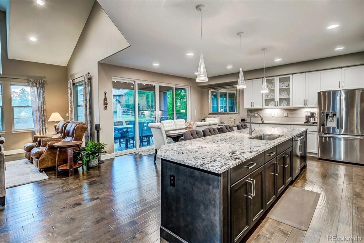
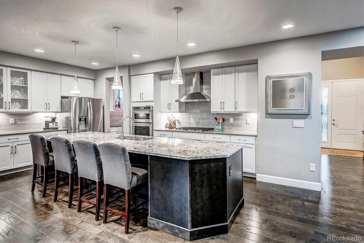
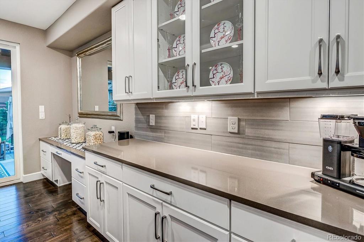
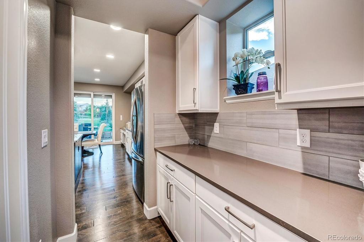
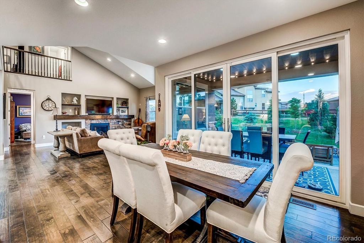
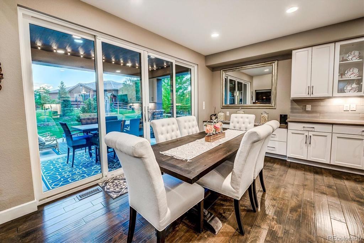
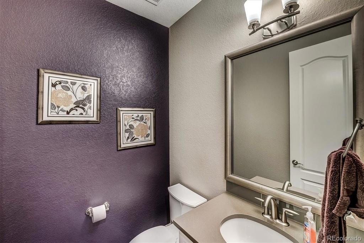
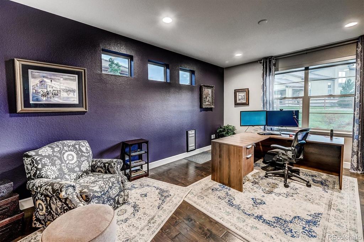
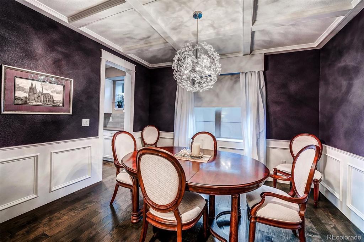
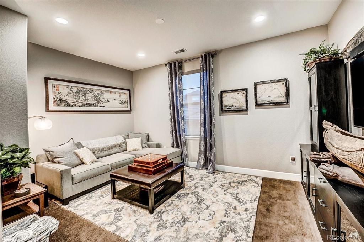
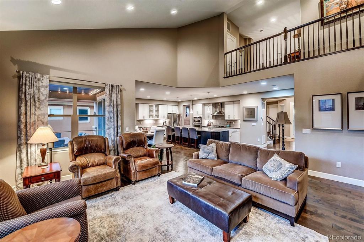
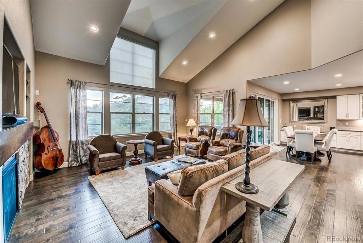
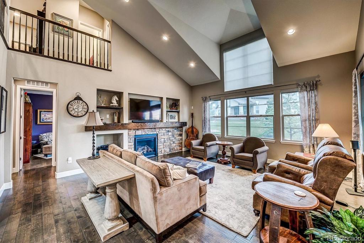
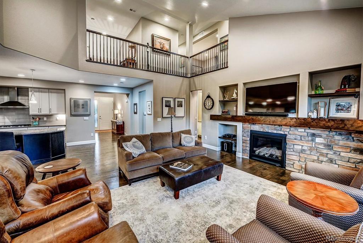
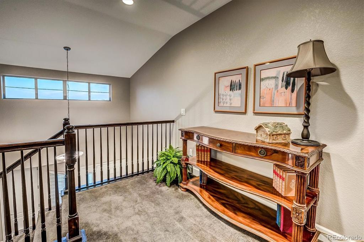
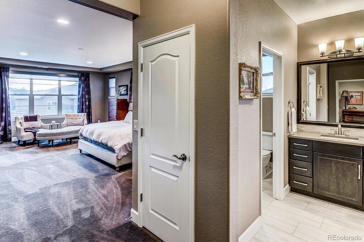
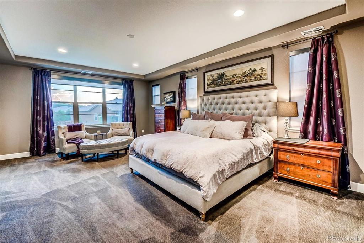
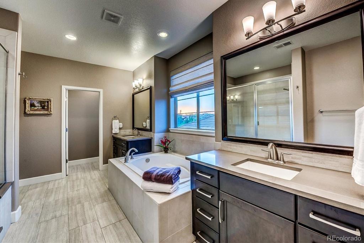
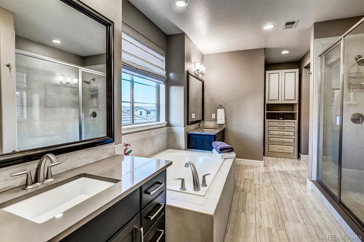
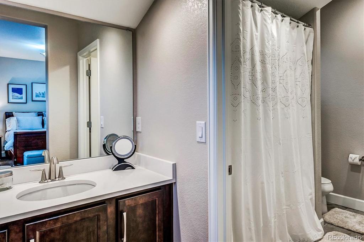
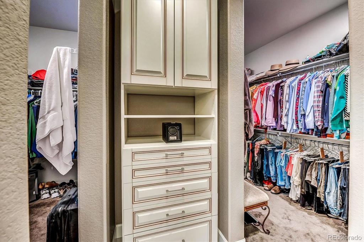
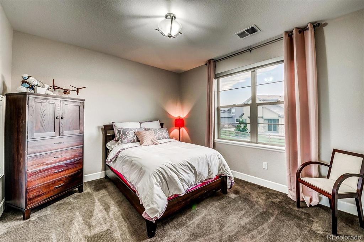
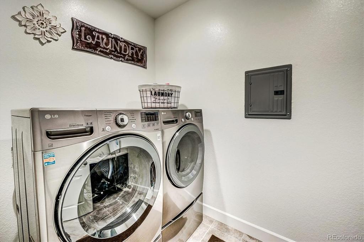
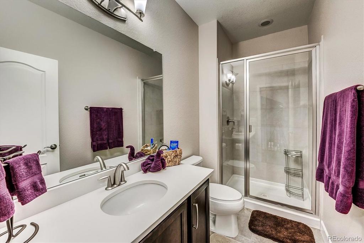
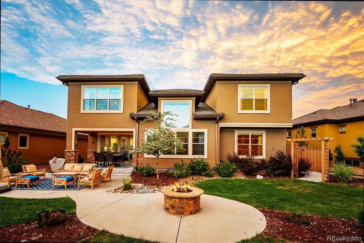
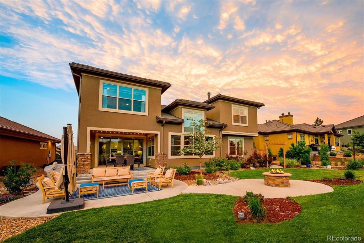
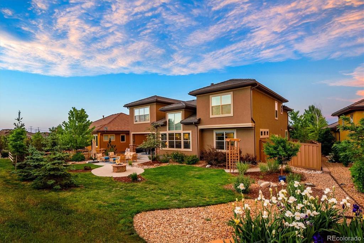


 Menu
Menu


