13716 Wamblee Trail
Conifer, CO 80433 — Jefferson county
Price
$830,000
Sqft
2810.00 SqFt
Baths
2
Beds
3
Description
***Price Drop ***Little Foothills Heaven ~ A true Colorado mountain property ready to welcome you into golden autumn aspen groves, speckled wildflower meadows, spacious lawns, and gently south-sloping pastures. Ideal horse property or quaint farmstead, with no covenants or HOA. Large 25 x 35 barn and tack room adjoined to private fenced horse corral and pastureland. Cherish the Rocky Mountain views and front row seat to nature's symphony on the radiant 750 SF patio and wrap around balcony. A personal sanctuary for wildlife and birds that harbor in the surrounding yard of blue spruce, pine, and fir trees. Newly renovated into a vibrant, wide open floor plan that adapts for all occasions and large gatherings. Kitchen, living and formal dining areas are spacious with an abundance of natural light. Delightful for charming guests or enjoying peaceful solitude fire-side a natural stone, wood-burning fireplace and custom wood mantle. Rustic country kitchen with an impressive six burner Garland gas stove, triple burner broiler with double oven., pine cabinets., and large kitchen island convenient for added counterspace, storage and seating. Rejuvenate in the completely remodeled novella master bath, with custom tile, and a rockin' river rock walk-in shower! Retreat downstairs and enjoy the comforts of the bonus family room perfect for movie nights, including a pellet stove, new carpet, built in cabinetry, secluded bedrooms, full bath ,and large storage room. Attached 3 car, heated, garage with built in cabinets and workbench, for year-round projects and extra storage. Located close to the cozy community of Conifer, you can enjoy shopping, dining, hiking, biking, horseback riding, Pike's Peak National Forest, Evergreen, and Denver is 30 min away. High speed internet/broadband available. County Maintained Roads
Property Level and Sizes
SqFt Lot
108028.80
Lot Features
Ceiling Fan(s), Eat-in Kitchen, Kitchen Island, Open Floorplan, Pantry, Tile Counters, Vaulted Ceiling(s), Wired for Data
Lot Size
2.48
Foundation Details
Raised,Slab
Basement
Exterior Entry,Finished,Interior Entry/Standard,Walk-Out Access
Common Walls
No Common Walls
Interior Details
Interior Features
Ceiling Fan(s), Eat-in Kitchen, Kitchen Island, Open Floorplan, Pantry, Tile Counters, Vaulted Ceiling(s), Wired for Data
Appliances
Cooktop, Dishwasher, Disposal, Double Oven, Dryer, Oven, Range, Refrigerator, Washer
Laundry Features
In Unit
Electric
None
Flooring
Carpet, Tile, Wood
Cooling
None
Heating
Forced Air
Fireplaces Features
Basement, Great Room, Pellet Stove, Wood Burning
Utilities
Cable Available, Electricity Connected, Internet Access (Wired), Natural Gas Available, Natural Gas Connected, Phone Connected
Exterior Details
Features
Balcony, Dog Run, Garden, Private Yard
Patio Porch Features
Covered,Patio,Wrap Around
Lot View
Meadow,Mountain(s),Valley
Water
Well
Sewer
Septic Tank
Land Details
PPA
334677.42
Well Type
Operational,Private
Well User
Domestic,Household w/Irrigation,Household w/Livestock
Road Frontage Type
Public Road
Road Responsibility
Public Maintained Road
Road Surface Type
Gravel, Paved
Garage & Parking
Parking Spaces
2
Parking Features
220 Volts, Asphalt, Dry Walled, Exterior Access Door, Heated Garage, Lighted, Oversized, Storage, Tandem
Exterior Construction
Roof
Architectural Shingles
Construction Materials
Brick, Frame, Stone, Wood Siding
Architectural Style
Mountain Contemporary
Exterior Features
Balcony, Dog Run, Garden, Private Yard
Window Features
Double Pane Windows
Security Features
Radon Detector,Smoke Detector(s)
Builder Name 1
Custom
Builder Source
Public Records
Financial Details
PSF Total
$295.37
PSF Finished
$295.37
PSF Above Grade
$295.37
Previous Year Tax
3517.00
Year Tax
2020
Primary HOA Fees
0.00
Location
Schools
Elementary School
Elk Creek
Middle School
West Jefferson
High School
Conifer
Walk Score®
Contact me about this property
Vickie Hall
RE/MAX Professionals
6020 Greenwood Plaza Boulevard
Greenwood Village, CO 80111, USA
6020 Greenwood Plaza Boulevard
Greenwood Village, CO 80111, USA
- (303) 944-1153 (Mobile)
- Invitation Code: denverhomefinders
- vickie@dreamscanhappen.com
- https://DenverHomeSellerService.com
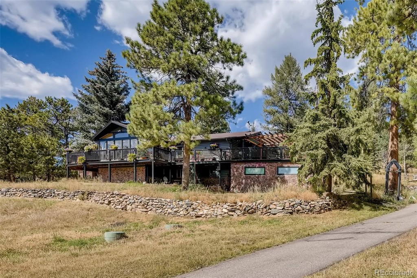
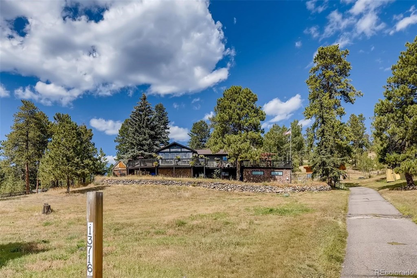
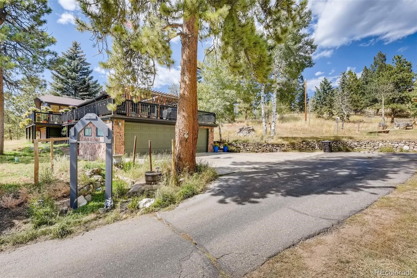
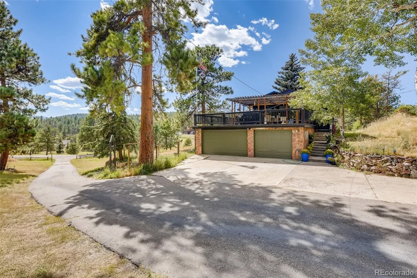
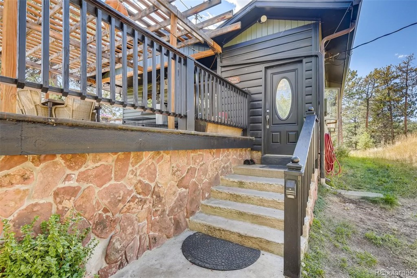
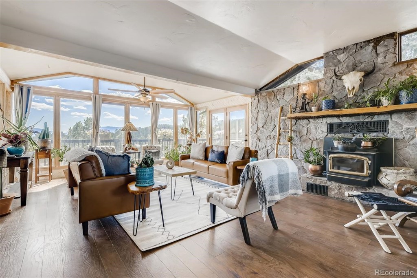
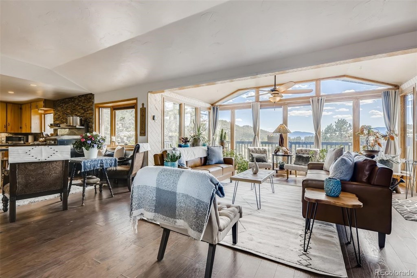
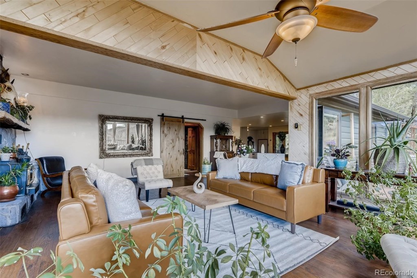
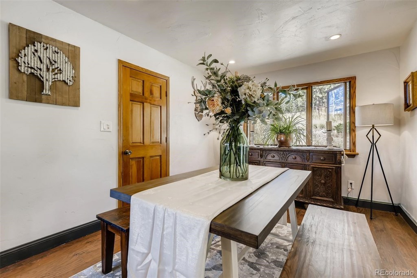
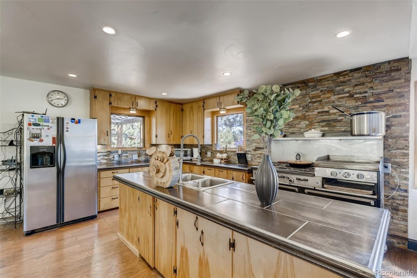
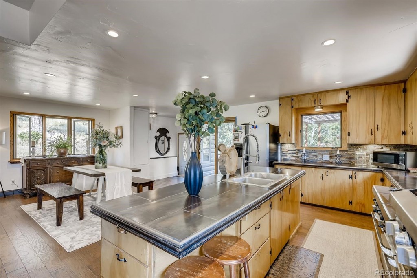
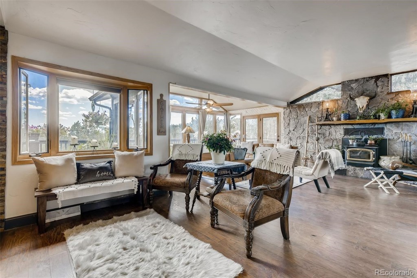
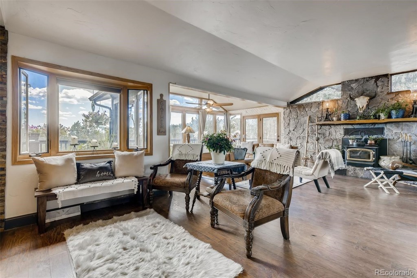
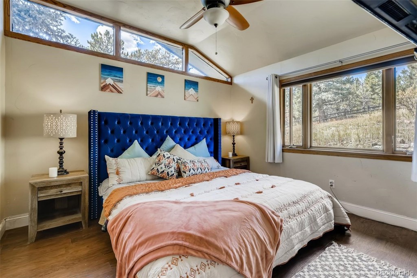
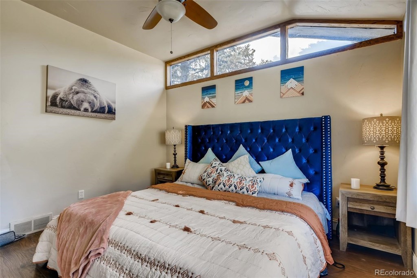
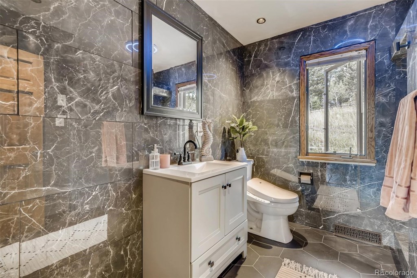
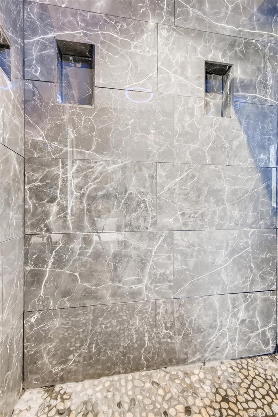
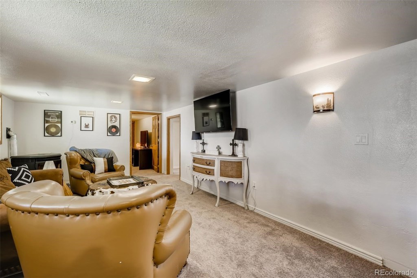
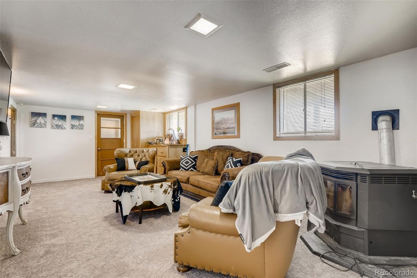
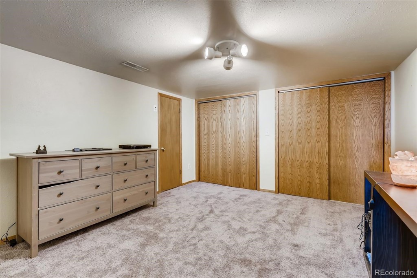
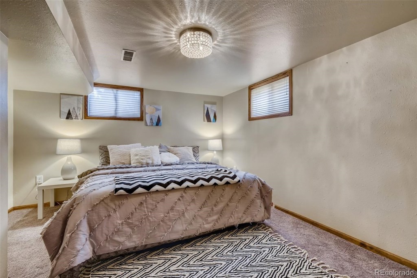
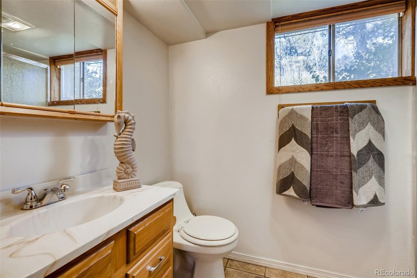
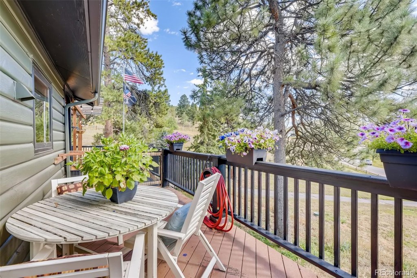
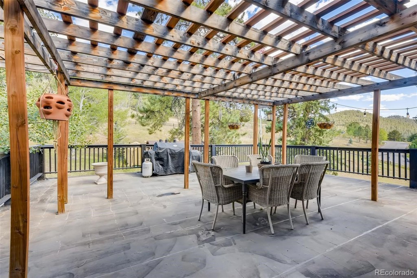
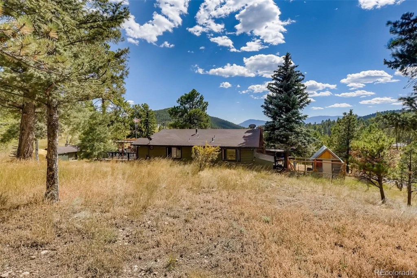
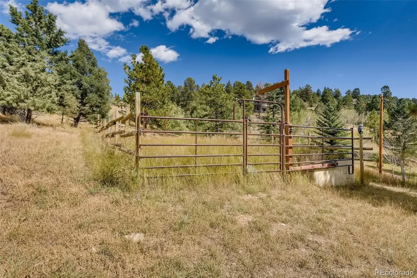
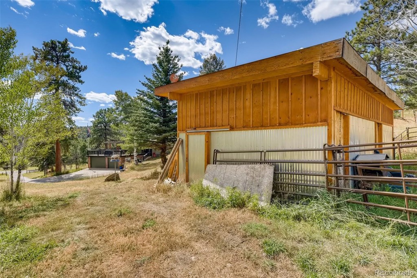
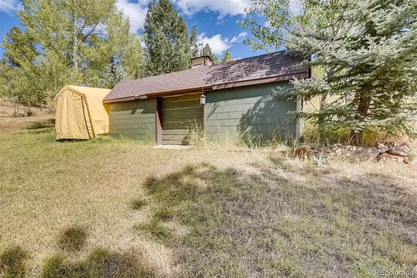
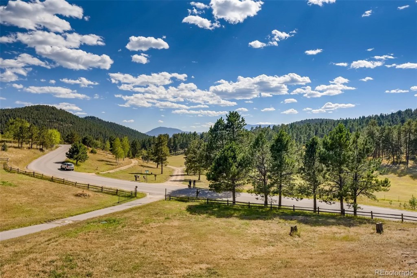
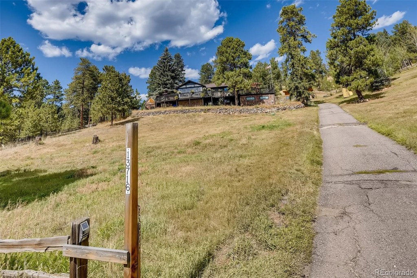
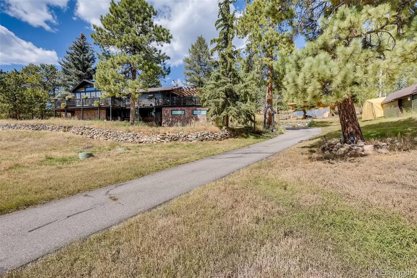


 Menu
Menu
 Schedule a Showing
Schedule a Showing

