3444 Navajo Street #8
Denver, CO 80211 — Denver county
Price
$850,000
Sqft
2089.00 SqFt
Baths
4
Beds
3
Description
Welcome to your dream home in the city! Just 6 blocks from Avanti A Collection Eatery, Happy Camper and close to the light rail station. This home has everything a LoHi loving buyer could ask for. An abundance of windows allows for the beautiful natural light to flood the main level. Here you can find the living room equipped with a gas burning fireplace. The dining room that was made for entertainment, with a built in bar counter for all of your hosting needs. In the kitchen you will find gorgeous quartz counter tops and espresso cabinets, with a row of bonus white lift cabinets! A half bath is located on the main level, and a small grilling patio is located off the kitchen! Upstairs you will find a large master bedroom with vaulted ceilings and a master en suite bathroom complete with a black and white subway tile shower and an over-sized walk in closet! The laundry closet can be found on the bedroom level of the home for convenience. Across the hall from the master bedroom is the 2nd bedroom, including vaulted ceilings and another en suite bathroom with beautifully updated tile work and wood grain cabinetry. Upstairs you will find an amazing, versitile loft area. This can act as a 3rd bedroom (non conforming) an office, a workout room, the possibilities are endless! This room also features a half bathroom, and a wet bar for extra entertaining! Open up the double sliding glass doors to the rooftop patio and enjoy the sights! Need a place to watch the 4th of July fireworks without the hassle of large crowds or parking costs? Look no further! You can also install a hot tub on the deck as the space is wired with a 220V and structurally able to hold a hot tub on the roof! Below the living levels is a 2 car heated garage and a bonus mudroom! The home also includes a nest thermostat, and is wired for a whole home speaker system. There is also a home security system that can be transferred to the buyer. A must see for all Denver enthusiasts!
Property Level and Sizes
SqFt Lot
0.00
Lot Features
Granite Counters, High Ceilings, Master Suite, Open Floorplan, Quartz Counters, Vaulted Ceiling(s), Wet Bar
Foundation Details
Concrete Perimeter
Common Walls
1 Common Wall
Interior Details
Interior Features
Granite Counters, High Ceilings, Master Suite, Open Floorplan, Quartz Counters, Vaulted Ceiling(s), Wet Bar
Appliances
Bar Fridge, Cooktop, Dishwasher, Disposal, Dryer, Microwave, Oven, Range Hood, Refrigerator, Washer
Laundry Features
In Unit
Electric
Central Air
Flooring
Parquet
Cooling
Central Air
Heating
Forced Air
Fireplaces Features
Living Room
Utilities
Electricity Connected, Internet Access (Wired), Natural Gas Connected
Exterior Details
Features
Balcony, Gas Valve
Patio Porch Features
Deck,Rooftop
Lot View
City
Water
Public
Sewer
Public Sewer
Land Details
Garage & Parking
Parking Spaces
1
Exterior Construction
Roof
Membrane
Construction Materials
Frame, Stucco
Architectural Style
Urban Contemporary
Exterior Features
Balcony, Gas Valve
Security Features
Carbon Monoxide Detector(s),Security System,Smoke Detector(s)
Builder Name 2
Stephens Quality
Builder Source
Public Records
Financial Details
PSF Total
$411.68
PSF Finished
$411.68
PSF Above Grade
$411.68
Previous Year Tax
3759.00
Year Tax
2019
Primary HOA Fees
0.00
Location
Schools
Elementary School
Trevista at Horace Mann
Middle School
Skinner
High School
North
Walk Score®
Contact me about this property
Vickie Hall
RE/MAX Professionals
6020 Greenwood Plaza Boulevard
Greenwood Village, CO 80111, USA
6020 Greenwood Plaza Boulevard
Greenwood Village, CO 80111, USA
- (303) 944-1153 (Mobile)
- Invitation Code: denverhomefinders
- vickie@dreamscanhappen.com
- https://DenverHomeSellerService.com
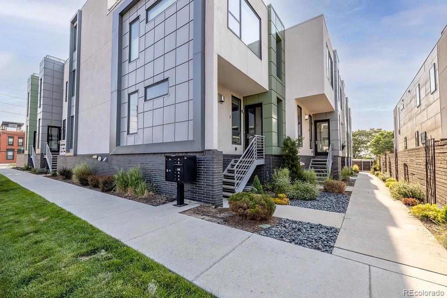
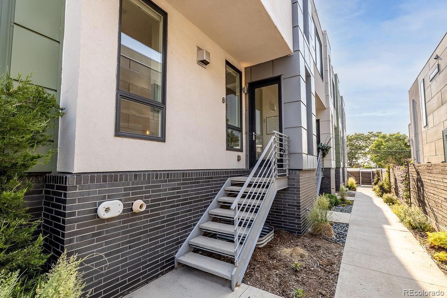
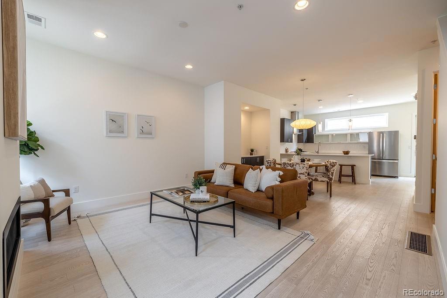
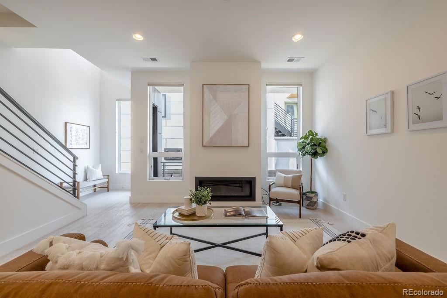
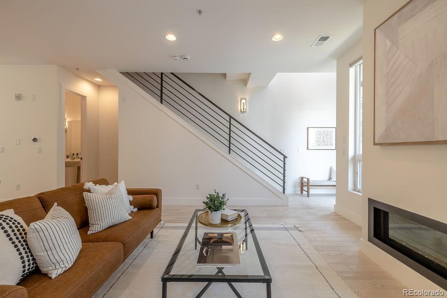
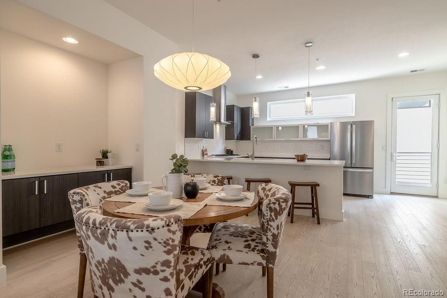
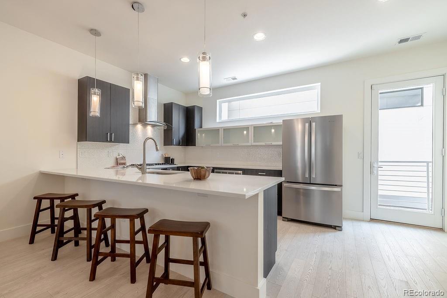
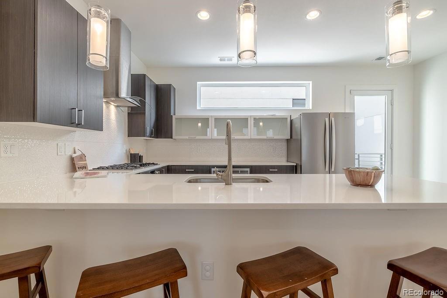
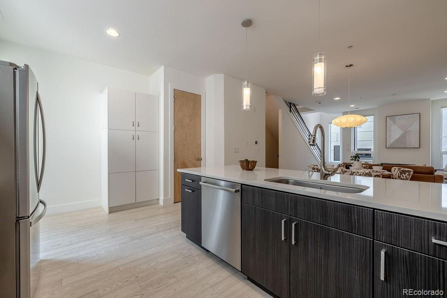
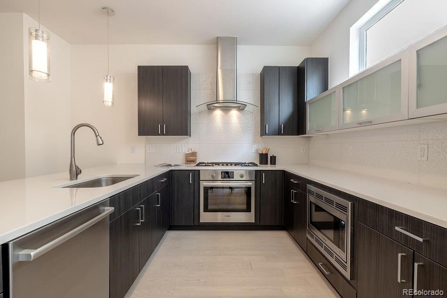
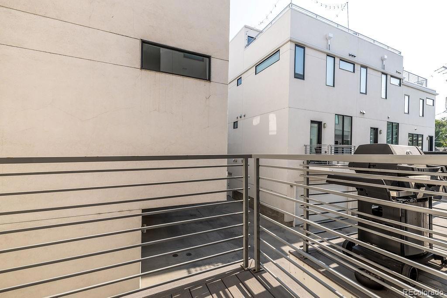
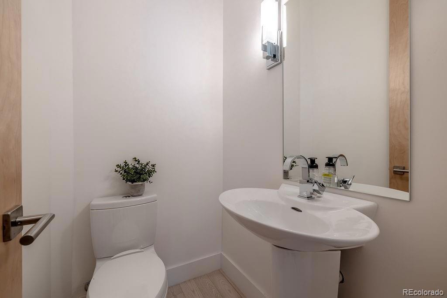
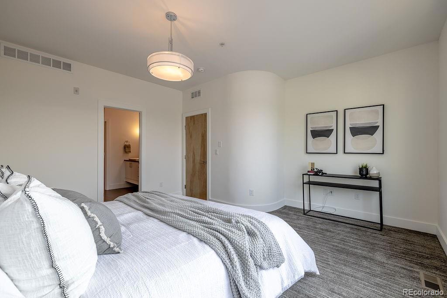
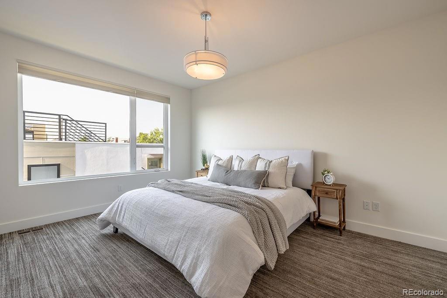
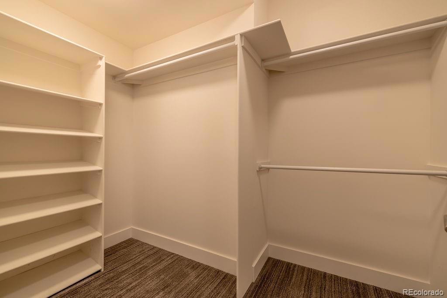
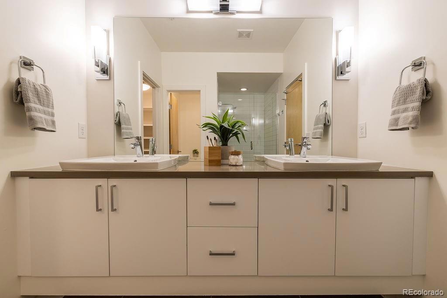
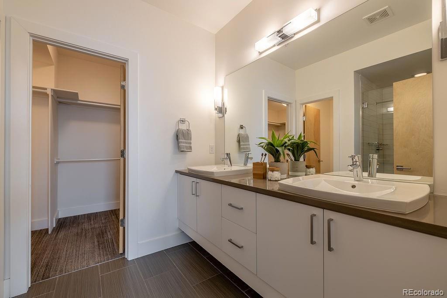
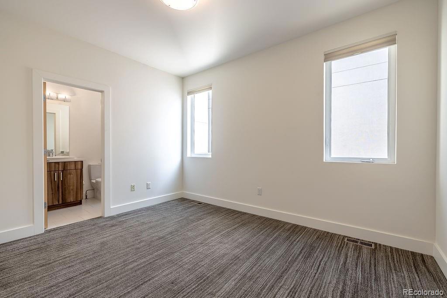
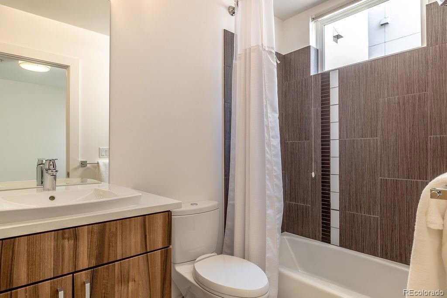
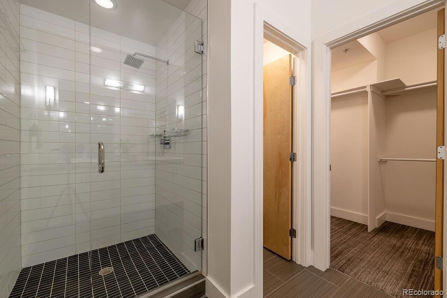
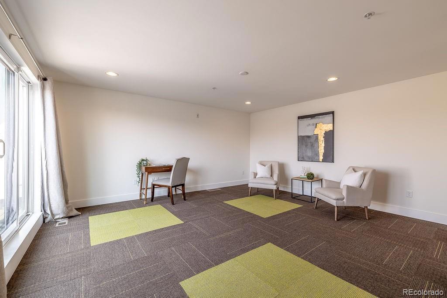
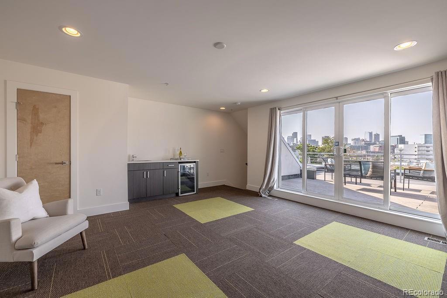
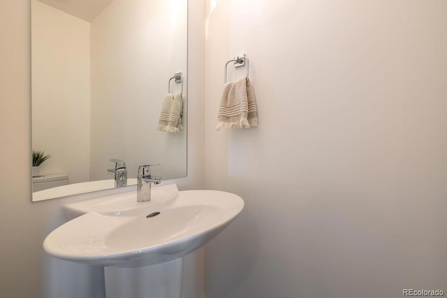
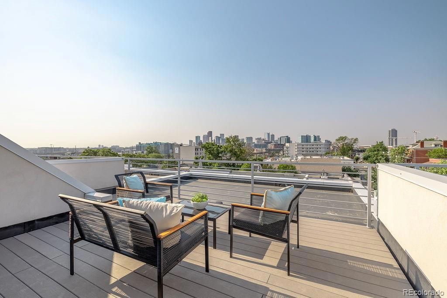
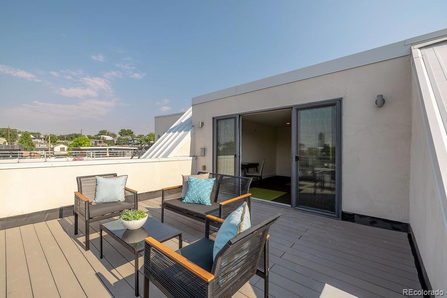
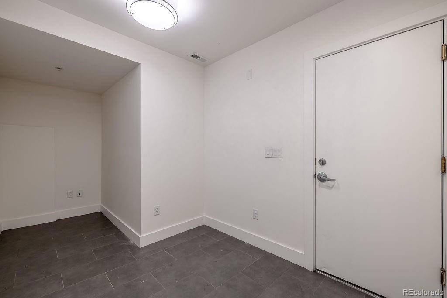
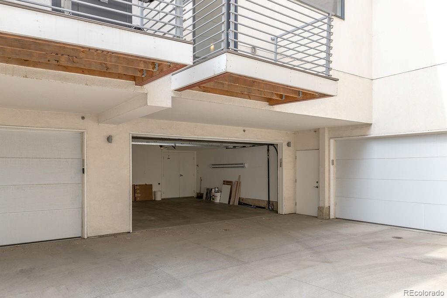


 Menu
Menu


