3523 S Hudson Street
Denver, CO 80237 — Denver county
Price
$799,000
Sqft
3441.00 SqFt
Baths
4
Beds
7
Description
Price Reduced! Excellent 6 bedroom/4 bath home in desirable Southmoor Park neighborhood. This home has recently been expanded from its original ranch style with a great second-story addition. The new 2nd level features an enormous master bedroom with tall vaulted ceilings, a gas fireplace, 2 walk-in closets, a large ensuite master bath with freestanding soaker tub and large shower. Also upstairs is an additional bedroom and home office/flex room, both with access to a new walk-out deck. Main floor offers 3 bedrooms, one with an ensuite 3/4 bath, large living room with hardwood floors and gas fireplace, kitchen with updates, and full bath. Full basement with large rec room, bedroom, 3/4 bath, and and additional 7th (non-conforming) bedroom or office/flex room (this room has an egress window, just no closet). 2 gas fireplaces. Double pane windows. Central A/C and 2nd floor new mini-split (heat and A/C). Huge private back yard with large deck. New electrical panel in 2020. New roof 2020. New 2nd story deck and railing, and brand new composite deck boards on lower level deck. Attached 2-car garage. Large 9600 sq ft lot! Huge private fenced back yard with large composite multi-level deck. Excellent location near I-25 access, various parks, schools, restaurants and more.
Property Level and Sizes
SqFt Lot
9600.00
Lot Features
Ceiling Fan(s), High Ceilings, Radon Mitigation System, Walk-In Closet(s)
Lot Size
0.22
Basement
Finished,Full
Interior Details
Interior Features
Ceiling Fan(s), High Ceilings, Radon Mitigation System, Walk-In Closet(s)
Appliances
Dishwasher, Dryer, Microwave, Range, Refrigerator, Washer
Electric
Air Conditioning-Room, Central Air
Flooring
Carpet, Tile, Vinyl, Wood
Cooling
Air Conditioning-Room, Central Air
Heating
Electric, Forced Air, Natural Gas
Fireplaces Features
Gas, Living Room, Primary Bedroom
Exterior Details
Features
Private Yard, Spa/Hot Tub
Patio Porch Features
Deck
Water
Private
Sewer
Public Sewer
Land Details
PPA
3631818.18
Road Frontage Type
Public Road
Road Responsibility
Public Maintained Road
Road Surface Type
Paved
Garage & Parking
Parking Spaces
1
Parking Features
Concrete, Dry Walled, Exterior Access Door, Smart Garage Door
Exterior Construction
Roof
Composition
Construction Materials
Brick, Frame, Other
Architectural Style
Traditional
Exterior Features
Private Yard, Spa/Hot Tub
Window Features
Double Pane Windows
Builder Source
Builder
Financial Details
PSF Total
$232.20
PSF Finished
$236.60
PSF Above Grade
$371.28
Previous Year Tax
2349.00
Year Tax
2020
Primary HOA Fees
0.00
Location
Schools
Elementary School
Southmoor
Middle School
Hamilton
High School
Thomas Jefferson
Walk Score®
Contact me about this property
Vickie Hall
RE/MAX Professionals
6020 Greenwood Plaza Boulevard
Greenwood Village, CO 80111, USA
6020 Greenwood Plaza Boulevard
Greenwood Village, CO 80111, USA
- (303) 944-1153 (Mobile)
- Invitation Code: denverhomefinders
- vickie@dreamscanhappen.com
- https://DenverHomeSellerService.com
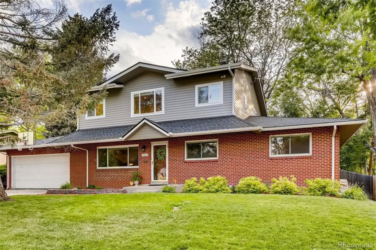
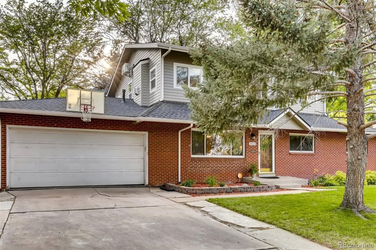
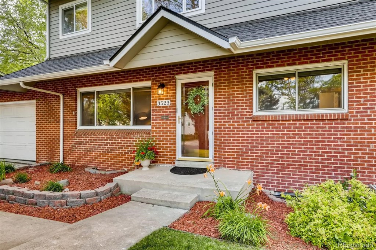
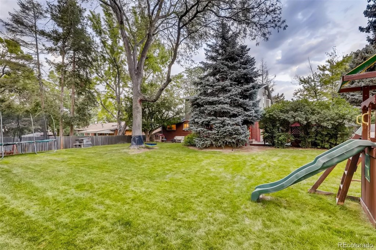
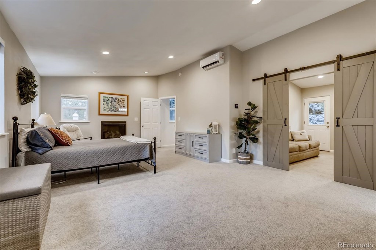
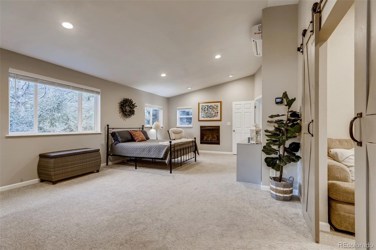
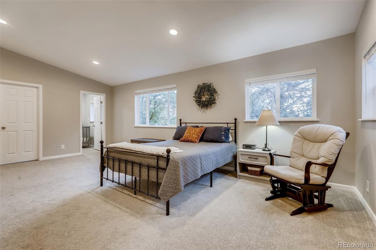
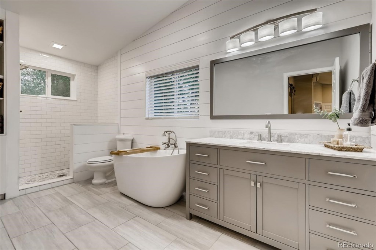
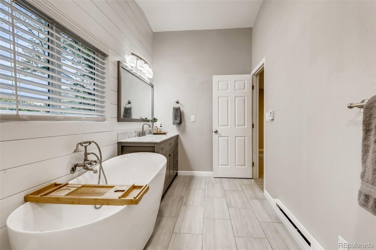
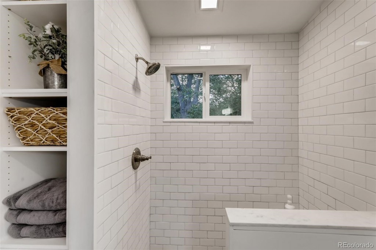
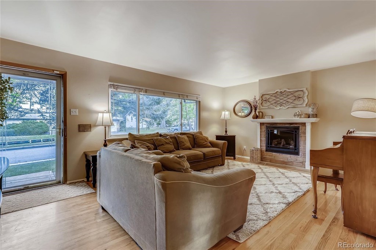
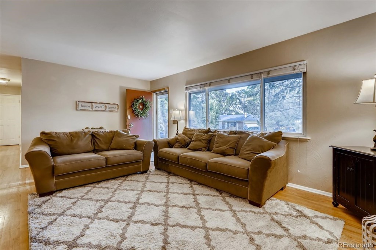
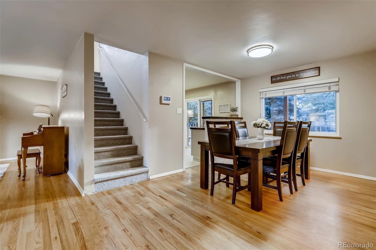
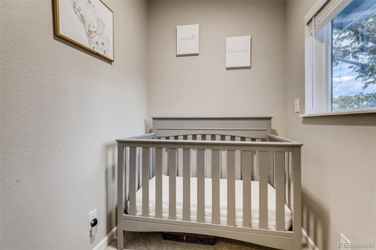
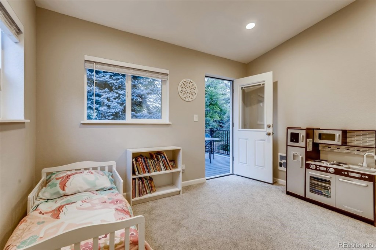
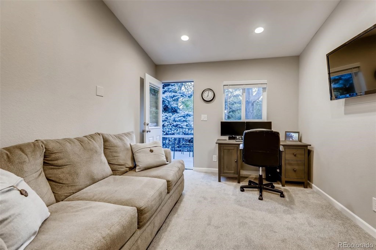
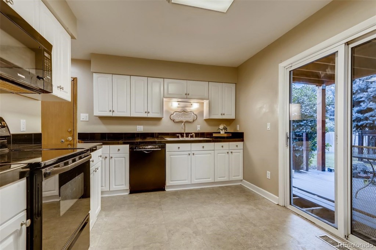
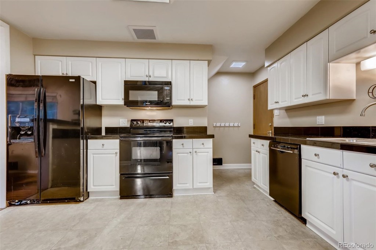
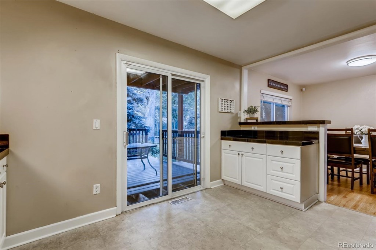
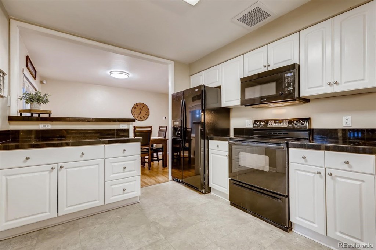
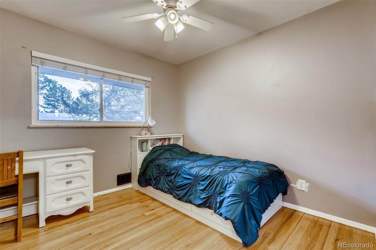
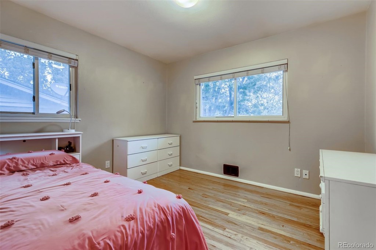
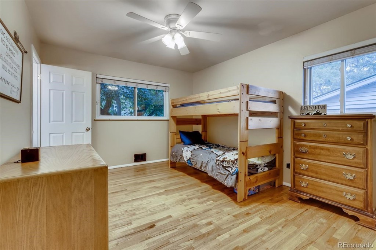
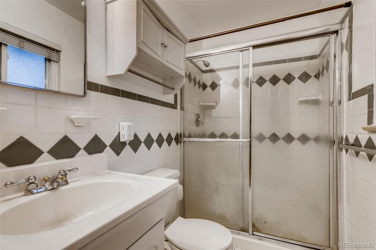
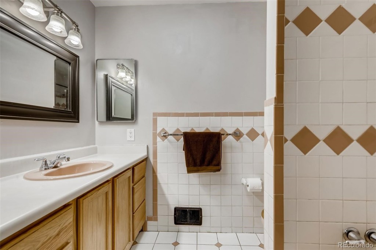
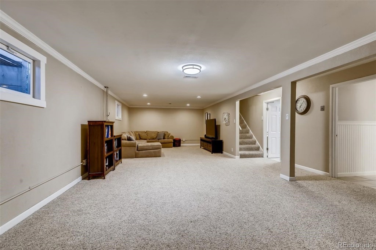
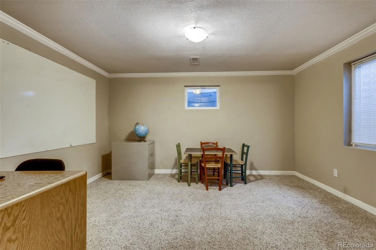
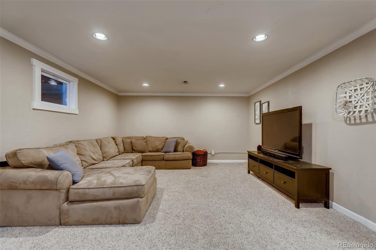
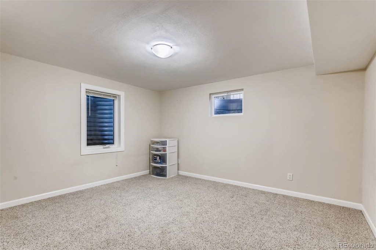
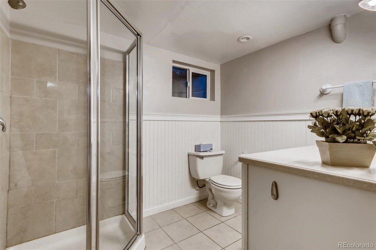
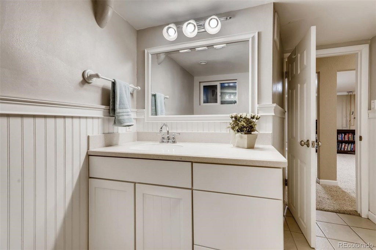
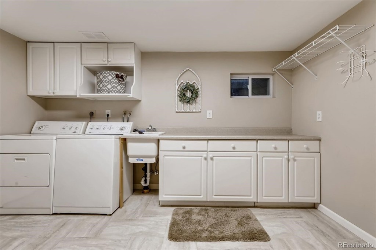
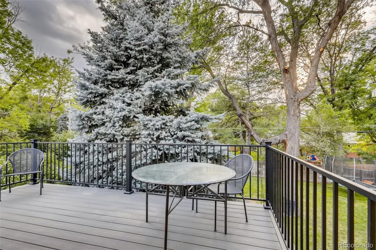
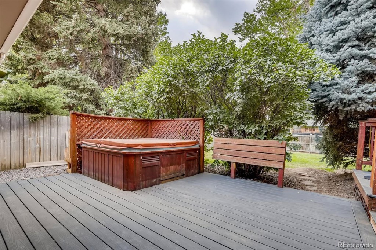
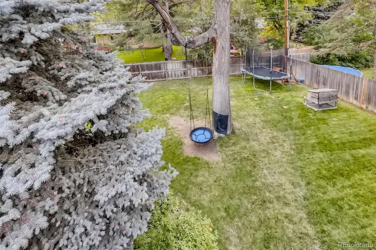
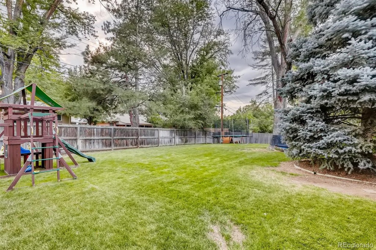
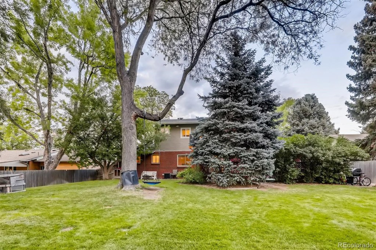
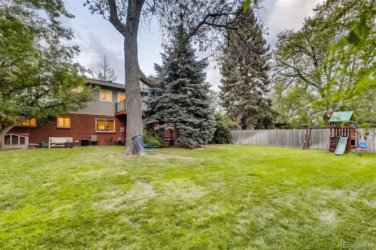


 Menu
Menu
 Schedule a Showing
Schedule a Showing

