5390 Laredo Court
Denver, CO 80239 — Denver county
Price
$412,800
Sqft
1287.00 SqFt
Baths
2
Beds
3
Description
This is the home you have been waiting for. With easy access to I 70, shopping and restaurants on Tower, the location is ideal. As soon as you drive up, you can easily picture yourself on the sunny front porch sipping your favorite beverage watching the sunset. As you step inside, you will be greeted with fresh paint and wood grain flooring throughout. The living room is filled with sunshine from all the windows and plenty of room to host your movie night or the big game. There is room to add a dining area if you need it and countertop /bar seating to serve snacks to your guests as well. The eat in kitchen has all newer Samsung appliances , stainless steel sink, a large pantry and plenty of cabinet space to store everything. There is even lighting on top of the cabinets to add to the ambiance. The sliding glass door to the backyard allows for easy access to the oversize patio which perfect for entertaining. The fully fenced yard has an extra brick seating area as well for your own firepit . In the back of home ,The master bedroom is quite spacious with a walk in closet. There is an attached master bathroom with an oversized shower with bench seating. Plenty of vanity space and countertop to get ready in the morning. The other 2 bedrooms are good sizes and one could serve as a home office if needed. The full bathroom is perfectly located in the hallway for all your family and guests. The laundry room comes with the washer and dryer. Upper cabinets for storage and a hanging rod will store all your laundry needs. The 2 car garage can hold everything you need to take care of the yard and 2 Cars. You don't want to miss this one. All information is for marketing purposes only and buyer and buyers agent to verify all. Solar Panels are leased, find in Supplements
Property Level and Sizes
SqFt Lot
4500.00
Lot Features
Eat-in Kitchen, Laminate Counters, No Stairs, Open Floorplan, Radon Mitigation System
Lot Size
0.10
Common Walls
No Common Walls
Interior Details
Interior Features
Eat-in Kitchen, Laminate Counters, No Stairs, Open Floorplan, Radon Mitigation System
Appliances
Dishwasher, Disposal, Dryer, Microwave, Range, Refrigerator, Washer
Laundry Features
In Unit
Electric
Central Air
Flooring
Carpet, Vinyl
Cooling
Central Air
Heating
Forced Air
Utilities
Cable Available, Electricity Connected, Natural Gas Connected, Phone Available
Exterior Details
Features
Private Yard
Patio Porch Features
Covered,Front Porch,Patio
Water
Public
Sewer
Public Sewer
Land Details
PPA
4350000.00
Road Frontage Type
Public Road
Road Responsibility
Public Maintained Road
Road Surface Type
Paved
Garage & Parking
Parking Spaces
1
Exterior Construction
Roof
Composition
Construction Materials
Frame, Wood Siding
Architectural Style
Contemporary
Exterior Features
Private Yard
Window Features
Window Coverings
Security Features
Carbon Monoxide Detector(s)
Builder Source
Public Records
Financial Details
PSF Total
$338.00
PSF Finished
$338.00
PSF Above Grade
$338.00
Previous Year Tax
1566.00
Year Tax
2019
Primary HOA Management Type
Professionally Managed
Primary HOA Name
MSI
Primary HOA Phone
303--420-4433
Primary HOA Website
PFD.MSIHOA.COM
Primary HOA Fees Included
Recycling, Trash
Primary HOA Fees
40.00
Primary HOA Fees Frequency
Monthly
Primary HOA Fees Total Annual
480.00
Location
Schools
Elementary School
Lena Archuleta
Middle School
McGlone
High School
High Tech EC
Walk Score®
Contact me about this property
Vickie Hall
RE/MAX Professionals
6020 Greenwood Plaza Boulevard
Greenwood Village, CO 80111, USA
6020 Greenwood Plaza Boulevard
Greenwood Village, CO 80111, USA
- (303) 944-1153 (Mobile)
- Invitation Code: denverhomefinders
- vickie@dreamscanhappen.com
- https://DenverHomeSellerService.com
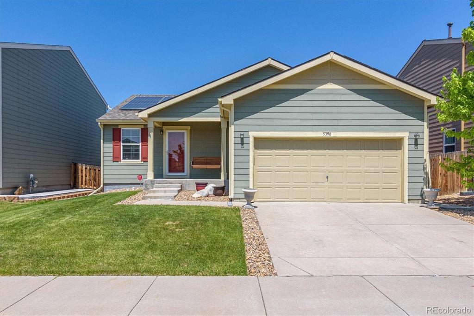
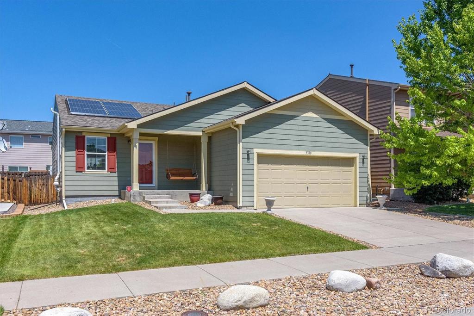
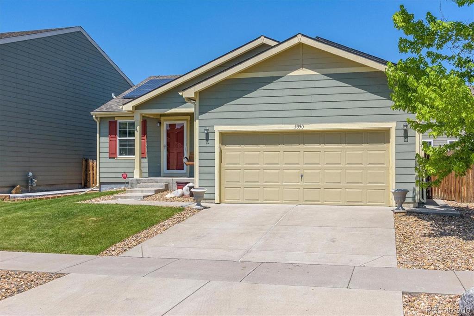
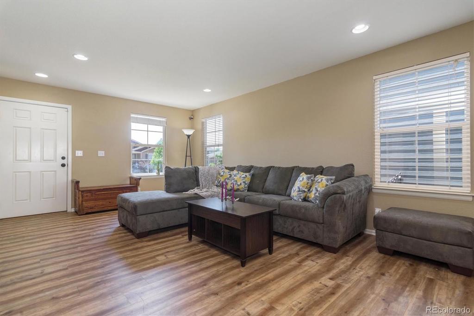
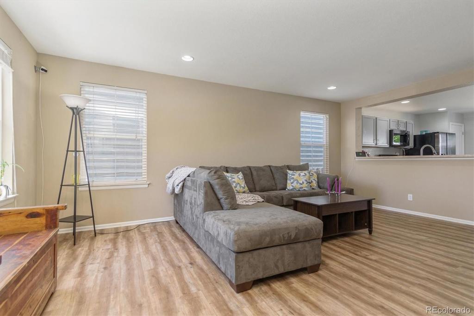
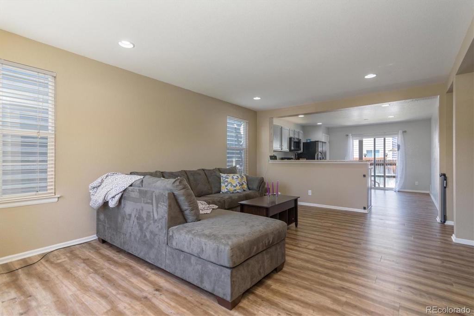
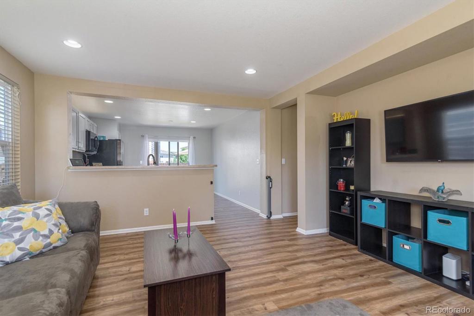
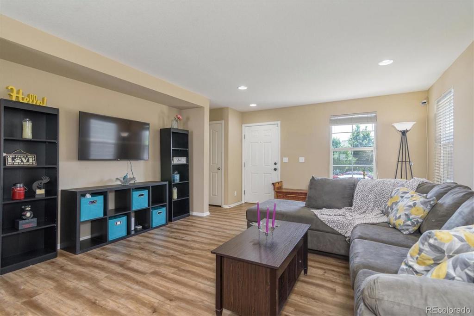
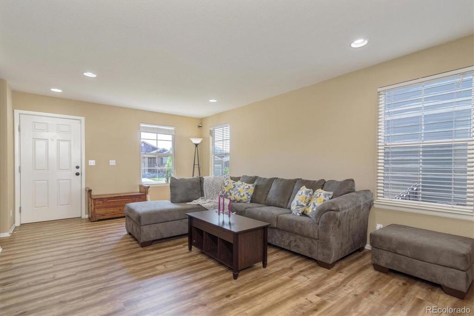
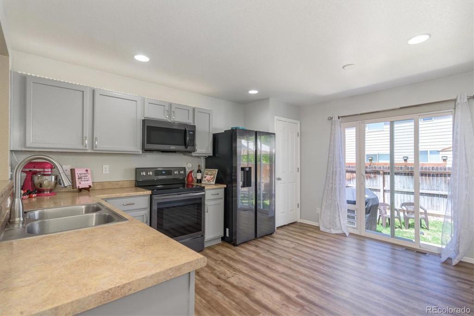
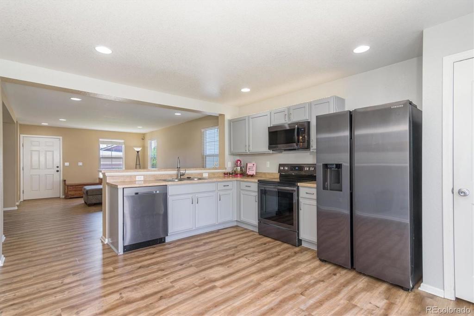
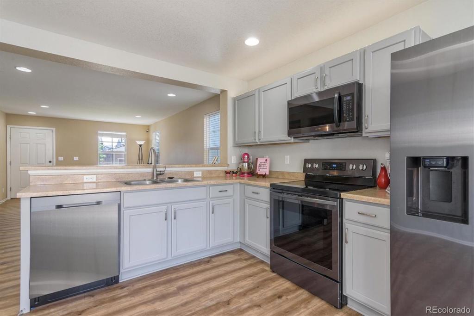
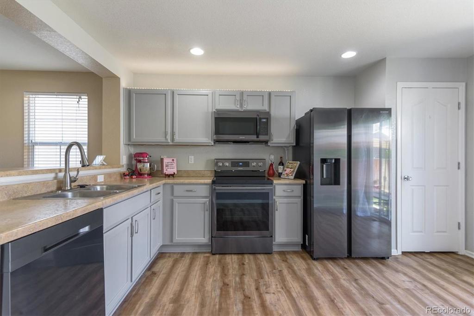
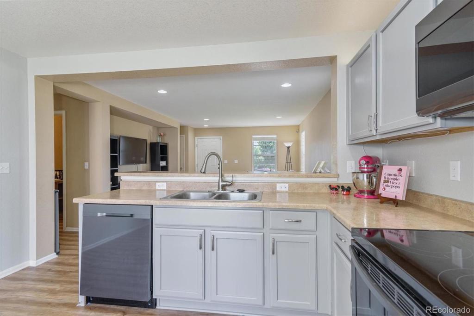
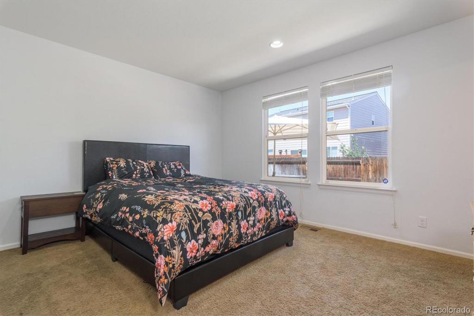
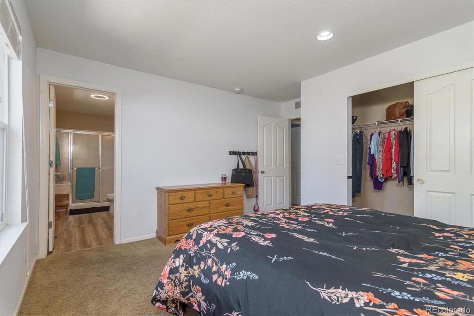
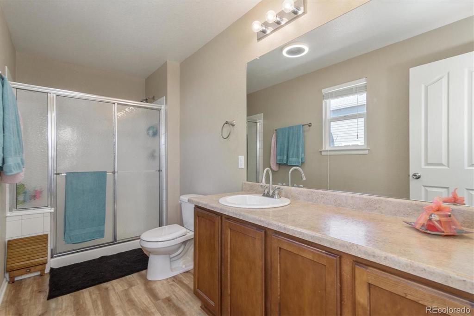
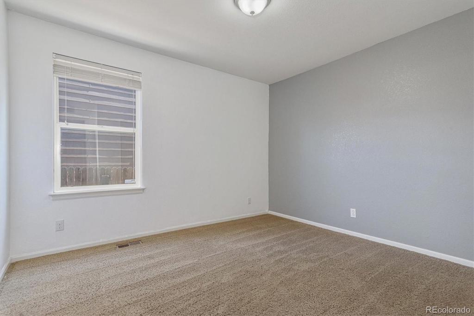
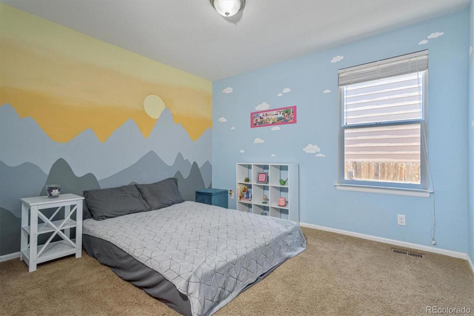
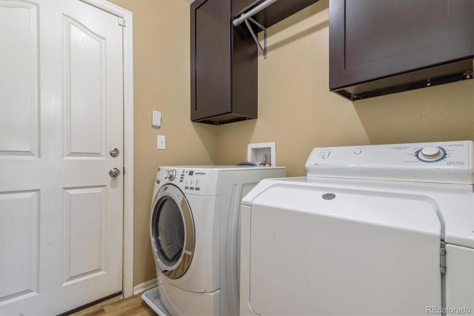
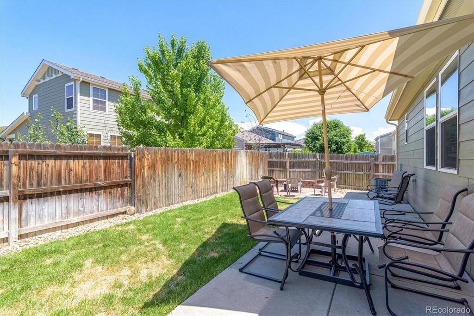
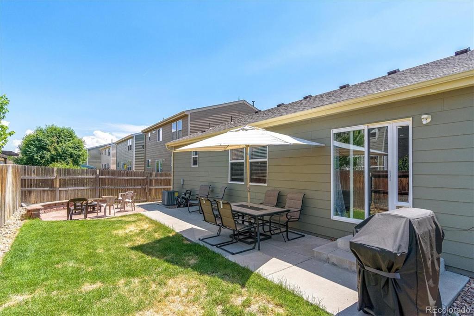
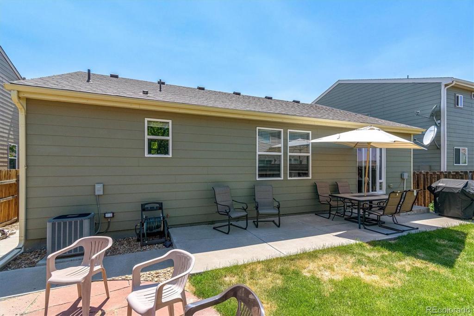
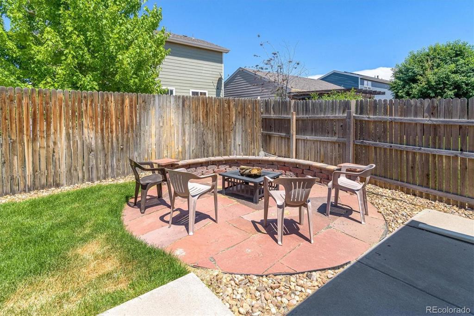


 Menu
Menu


