7761 S Curtice Drive #D
Littleton, CO 80120 — Arapahoe county
Price
$499,000
Sqft
2594.00 SqFt
Baths
4
Beds
3
Description
Located in the highly sought-after SouthPark Community, this Writer Townhouse is at the top of a hill and an end unit which makes for a quiet location, gorgeous trees, superior landscaping and the feeling of being in a private home at the end of a road. The beautiful and sunny townhouse is crisp and clean with an open and airy floor plan that features vaulted ceilings,skylights, hardwood floors, plantation shutters, stainless kitchen appliances and is truly move-in ready! This is the largest floor plan with lots of finished square footage. The home has been recently painted and has gorgeous hardwood flooring in the living room, dining area and office/flex space. Enjoy the gas fireplace, a main floor laundry/pantry area, private patio and front porch and attached two car garage. The expansive upper bedroom suite is a 330 sq.ft. space that also has vaulted ceilings and skylights…this lives like a luxury home! A second bedroom, full bath and loft space complete the second floor of this home. The home also features a fully finished basement that gives an entire third living space with a family room with wet-bar, the third bedroom and bathroom. This lives like a single family home without the maintenance..and, with numerous perks!SouthPark has a wonderful community pool with lap lanes, tennis courts, walking trails, club house and is steps to the highline canal! There are low monthly HOA fees, Littleton schools and only minutes to the Mineral Light Rail Station, Aspen Grove Restaurants and over 40 shops, E-470, Arapahoe Community College and Downtown Littleton. This is a short drive to Chatfield Reservoir and Dog Park. The home is also located in the South Suburban Recreational District. Owners need to have their own home owners insurance for the townhome. A wonderful property and incredible value!Showings start Weds. 9/15/21. All offers must be presented by Sunday 9/19 at 5:00PM, with a response of Mon. 9/20/21 at 5:00PM.
Property Level and Sizes
SqFt Lot
1525.00
Lot Features
Ceiling Fan(s), Granite Counters, High Ceilings, Primary Suite, Open Floorplan, Smoke Free, Vaulted Ceiling(s)
Lot Size
0.04
Foundation Details
Slab
Basement
Finished,Full
Common Walls
End Unit,1 Common Wall
Interior Details
Interior Features
Ceiling Fan(s), Granite Counters, High Ceilings, Primary Suite, Open Floorplan, Smoke Free, Vaulted Ceiling(s)
Appliances
Dishwasher, Disposal, Dryer, Gas Water Heater, Microwave, Oven, Range, Refrigerator, Washer
Electric
Central Air
Flooring
Carpet, Tile, Wood
Cooling
Central Air
Heating
Forced Air
Fireplaces Features
Gas Log, Living Room
Utilities
Cable Available, Electricity Connected, Natural Gas Connected, Phone Available
Exterior Details
Features
Tennis Court(s)
Patio Porch Features
Front Porch,Patio
Water
Public
Sewer
Public Sewer
Land Details
PPA
13175000.00
Road Surface Type
Alley Paved, Paved
Garage & Parking
Parking Spaces
1
Exterior Construction
Roof
Composition
Construction Materials
Brick, Wood Siding
Architectural Style
Urban Contemporary
Exterior Features
Tennis Court(s)
Window Features
Double Pane Windows, Skylight(s), Window Coverings, Window Treatments
Security Features
Carbon Monoxide Detector(s),Smoke Detector(s)
Builder Name 1
Writer Homes
Builder Source
Public Records
Financial Details
PSF Total
$203.16
PSF Finished
$203.16
PSF Above Grade
$292.94
Previous Year Tax
2106.00
Year Tax
2020
Primary HOA Management Type
Professionally Managed
Primary HOA Name
SouthPark HOA Inc/ AMI
Primary HOA Phone
720-633-9722
Primary HOA Amenities
Clubhouse,Pool,Tennis Court(s)
Primary HOA Fees Included
Maintenance Grounds, Recycling, Snow Removal, Trash, Water
Primary HOA Fees
168.00
Primary HOA Fees Frequency
Monthly
Primary HOA Fees Total Annual
2016.00
Primary HOA Status Letter Fees
$100.00
Location
Schools
Elementary School
Runyon
Middle School
Euclid
High School
Heritage
Walk Score®
Contact me about this property
Vickie Hall
RE/MAX Professionals
6020 Greenwood Plaza Boulevard
Greenwood Village, CO 80111, USA
6020 Greenwood Plaza Boulevard
Greenwood Village, CO 80111, USA
- (303) 944-1153 (Mobile)
- Invitation Code: denverhomefinders
- vickie@dreamscanhappen.com
- https://DenverHomeSellerService.com
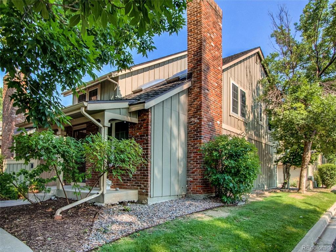
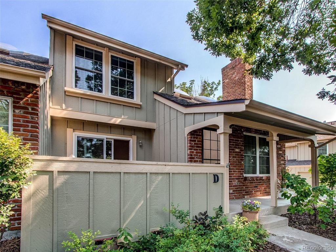
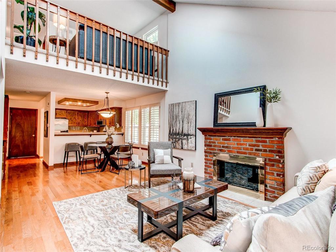
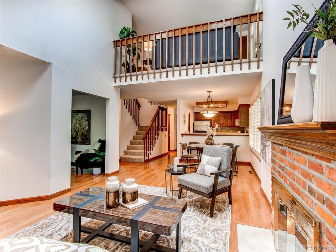
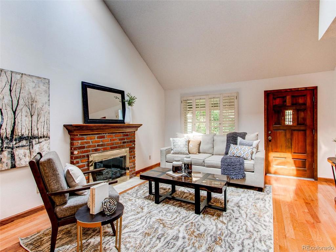
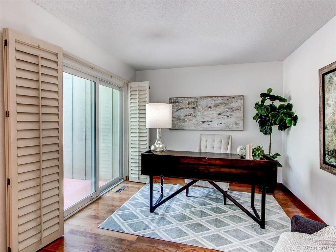
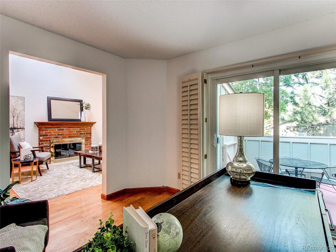
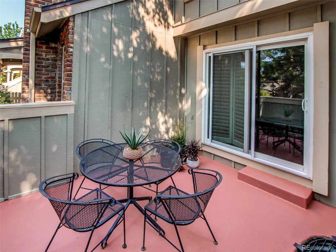
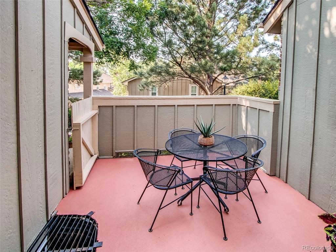
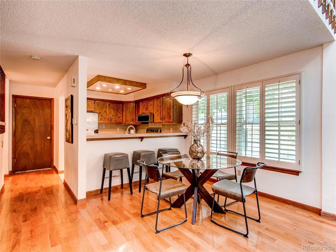
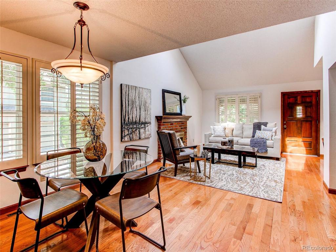
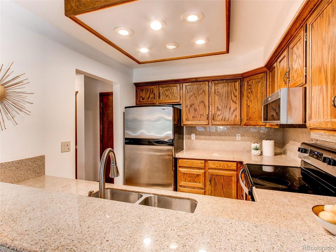
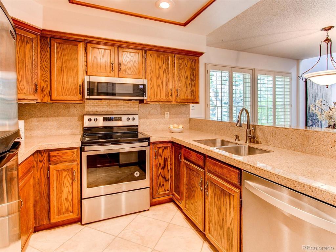
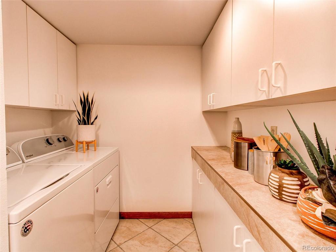
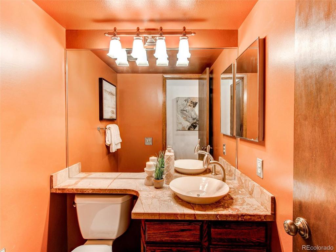
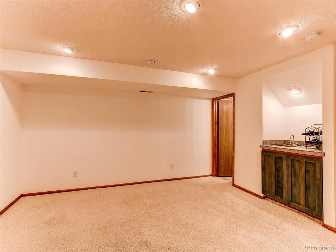
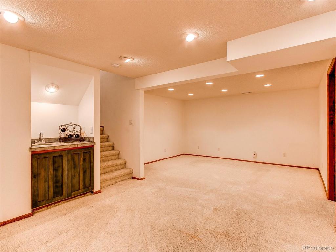
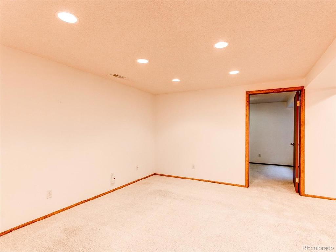
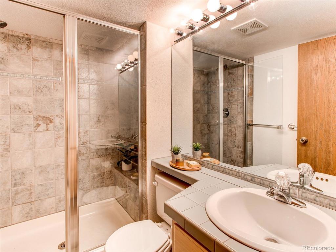
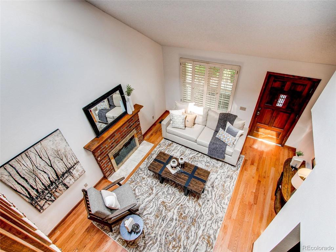
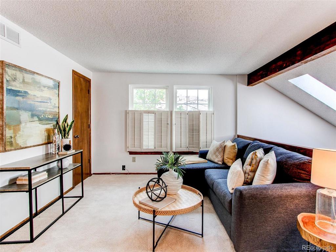
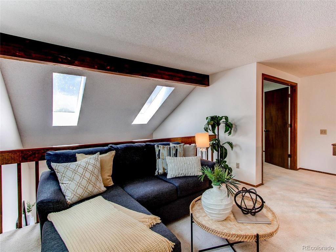
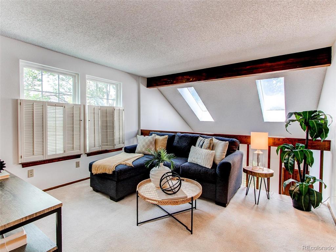
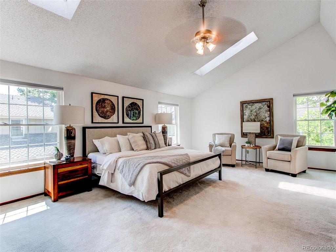
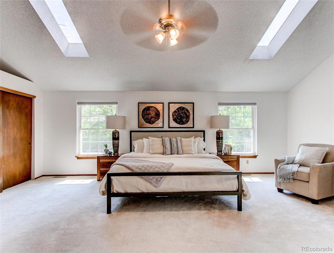
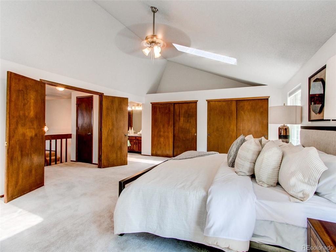
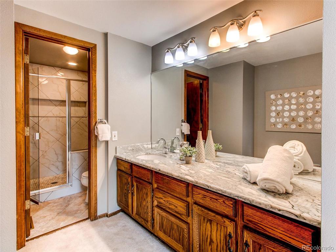
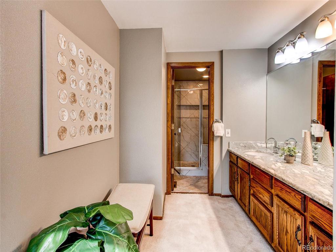
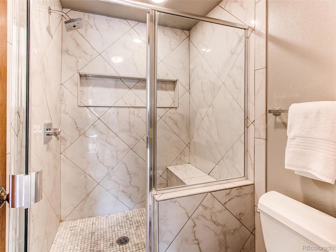
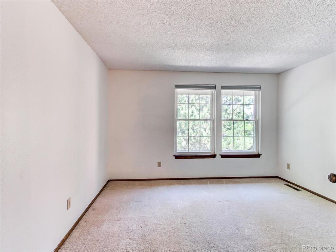
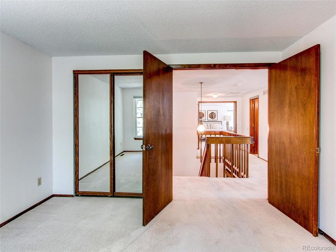
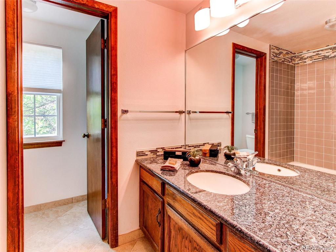
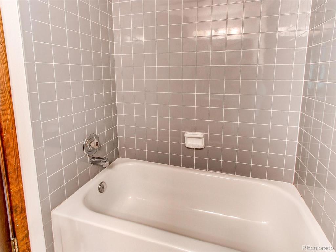
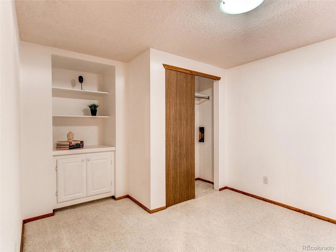
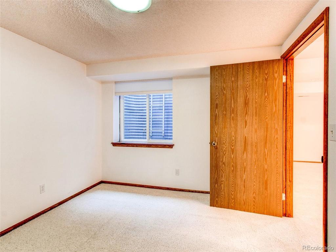
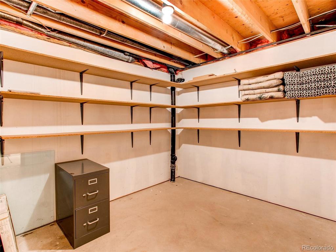
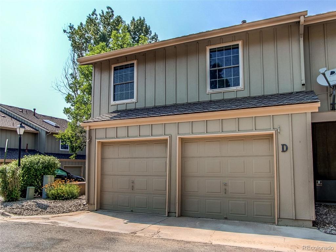
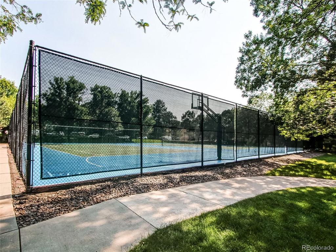
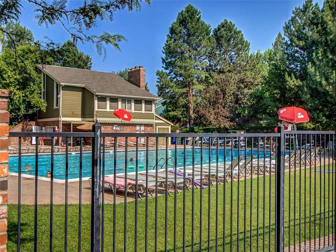


 Menu
Menu


