5075 W Hinsdale Circle
Littleton, CO 80128 — Arapahoe county
Price
$599,000
Sqft
2674.00 SqFt
Baths
3
Beds
4
Description
Beautiful home in Columbine Knolls, and within the highly sought after, top ranked Wilder Elementary School. This updated home backs to a greenbelt, and sits on a very quiet, cul-de-sac like street. Open floor plan with LOTS of windows throughout for tons of natural daylight!! Kitchen updated with granite countertops, new cabinets, and stainless appliances. Upper-Level features: new carpet throughout, a large master suite with two closets., two additional bedrooms., and a full bath. The master bathroom was recently updated and includes heated floors! The lower level offers an extra large family area with brand new carpet, lots of large windows and two skylights, and has a wood burning fireplace. Finished Basement allows for a second living area, exercise area and/or play area. Basement also has a fourth bedroom with an egress window. Solar system is fully owned and maintained by Solar City and will be transferred to new owners after closing. Average electric bill is less than $5.00 per month. Front yard offers outdoor living with a large shaded tree and entertaining space, or enjoy the backyard patio living area right off the kitchen. Home backs to a greenbelt, which can be easily accessed from the backyard, and is a very short walk to Columbine Manor Park, fantastic for walking your furry friend, or ride your bike on the bike trail which leads to the Platte Canyon Trail. Excellent Access to Aspen Grove for shopping and dining, quick and easy access to Light Rail, Chatfield State Park, and the Foothills! Open House Saturday, 6/19 from 10:00am to 12:00pm. All are welcome!
Property Level and Sizes
SqFt Lot
13852.00
Lot Features
Ceiling Fan(s), Granite Counters, Kitchen Island, Master Suite, Radon Mitigation System, Smart Thermostat, Smoke Free
Lot Size
0.32
Basement
Finished
Interior Details
Interior Features
Ceiling Fan(s), Granite Counters, Kitchen Island, Master Suite, Radon Mitigation System, Smart Thermostat, Smoke Free
Appliances
Dishwasher, Disposal, Dryer, Microwave, Oven, Range Hood, Refrigerator, Washer
Electric
Air Conditioning-Room, Attic Fan, Central Air
Flooring
Carpet, Tile, Wood
Cooling
Air Conditioning-Room, Attic Fan, Central Air
Heating
Forced Air, Wood Stove
Fireplaces Features
Family Room, Wood Burning
Exterior Details
Features
Garden
Patio Porch Features
Front Porch,Patio
Water
Public
Sewer
Public Sewer
Land Details
PPA
1953125.00
Road Frontage Type
Public Road
Road Responsibility
Public Maintained Road
Road Surface Type
Paved
Garage & Parking
Parking Spaces
2
Parking Features
Concrete, Oversized
Exterior Construction
Roof
Architectural Shingles
Construction Materials
Brick, Frame
Architectural Style
Traditional
Exterior Features
Garden
Window Features
Bay Window(s), Double Pane Windows, Skylight(s)
Security Features
Carbon Monoxide Detector(s),Smoke Detector(s)
Builder Source
Public Records
Financial Details
PSF Total
$233.73
PSF Finished
$236.38
PSF Above Grade
$307.58
Previous Year Tax
3787.00
Year Tax
2020
Primary HOA Management Type
Voluntary
Primary HOA Name
Columbine Manor Property Owners Association
Primary HOA Phone
n/a
Primary HOA Website
https://cmpoaonline.tripod.com
Primary HOA Fees
25.00
Primary HOA Fees Frequency
Annually
Primary HOA Fees Total Annual
25.00
Location
Schools
Elementary School
Wilder
Middle School
Goddard
High School
Heritage
Walk Score®
Contact me about this property
Vickie Hall
RE/MAX Professionals
6020 Greenwood Plaza Boulevard
Greenwood Village, CO 80111, USA
6020 Greenwood Plaza Boulevard
Greenwood Village, CO 80111, USA
- (303) 944-1153 (Mobile)
- Invitation Code: denverhomefinders
- vickie@dreamscanhappen.com
- https://DenverHomeSellerService.com
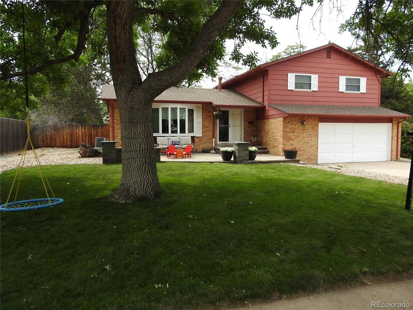
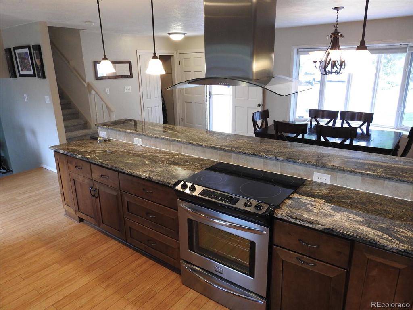
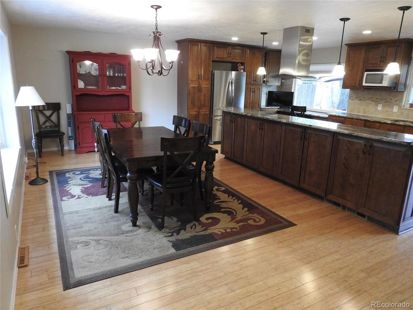
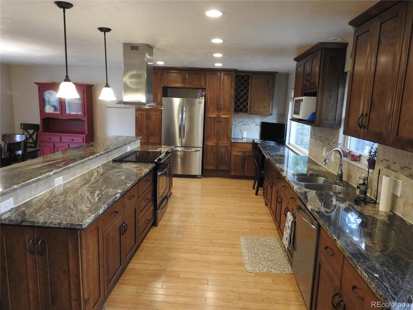
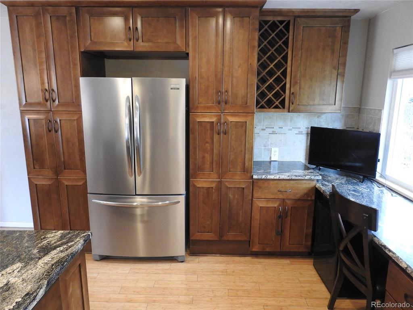
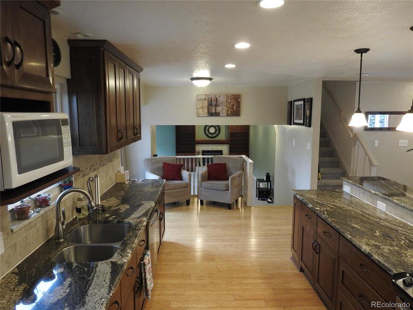
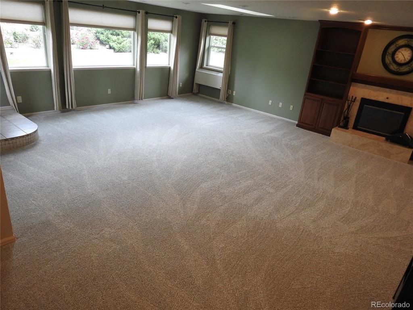
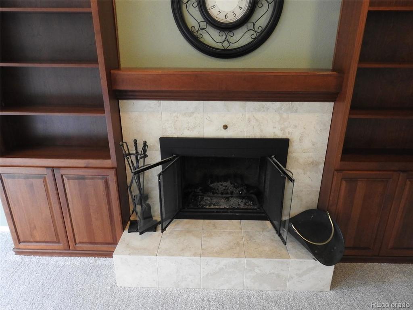
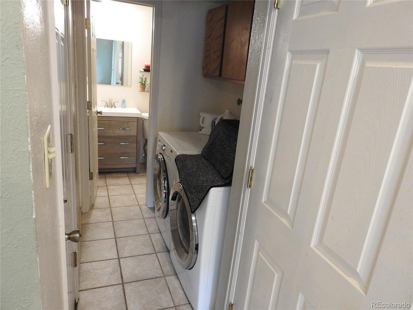
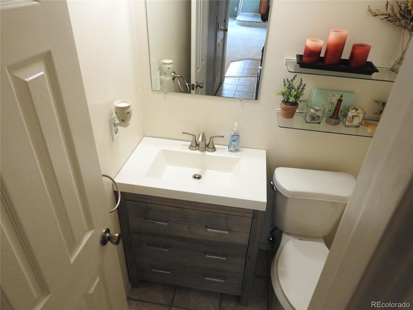
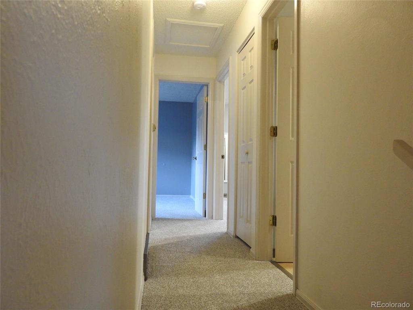
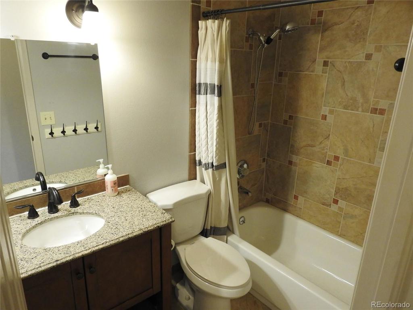
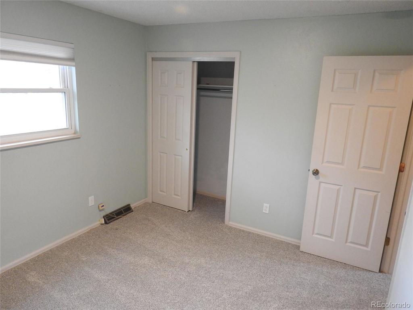
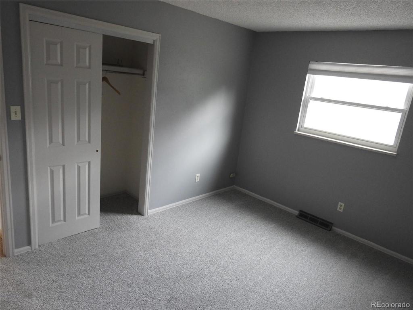
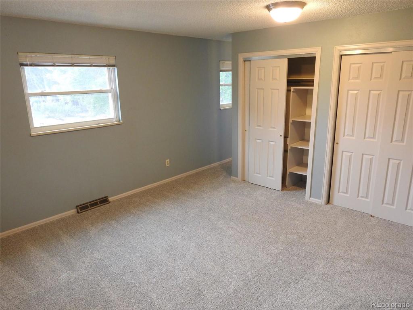
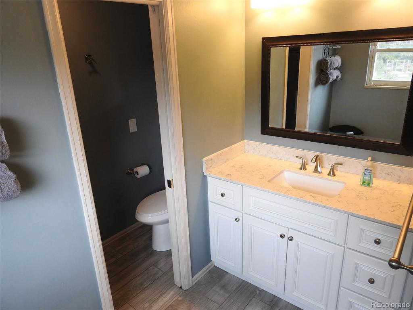
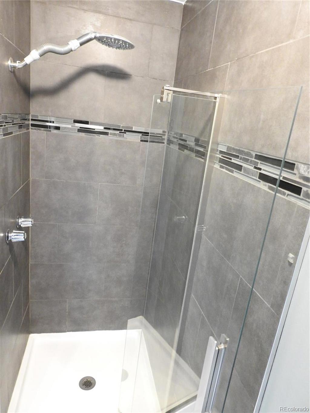
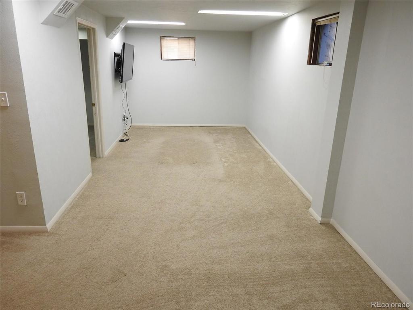
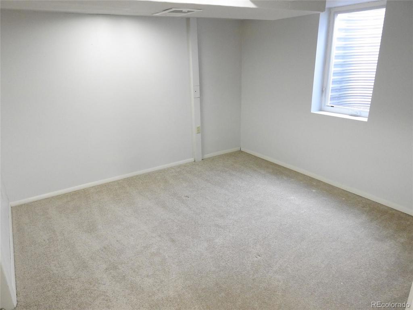
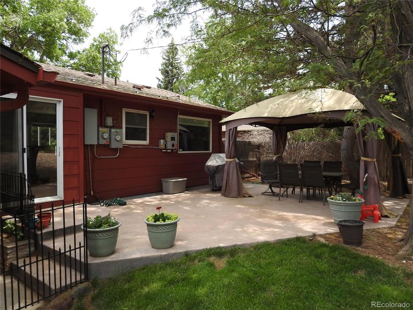
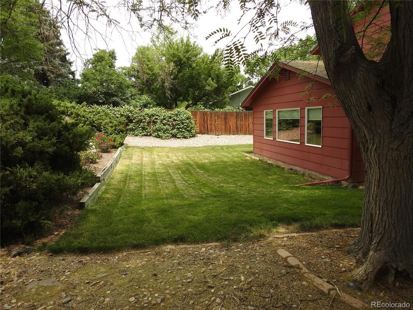
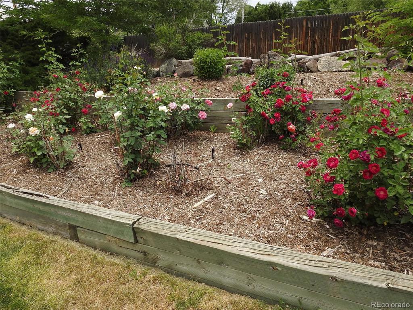
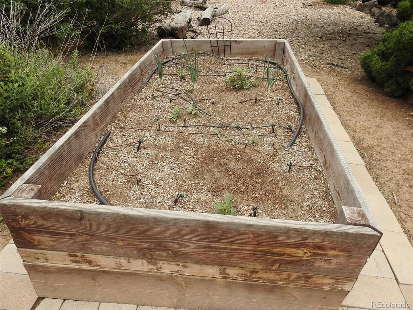
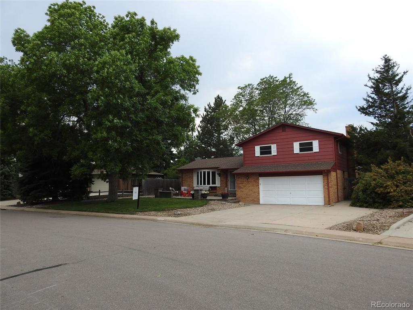
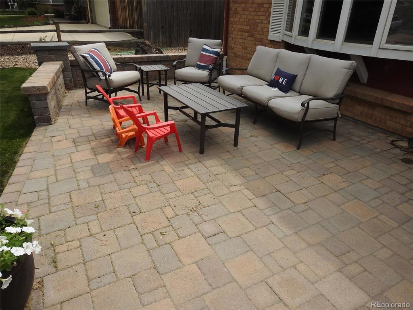
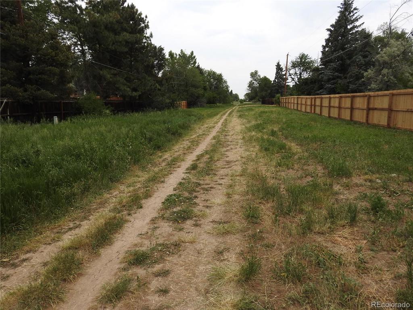
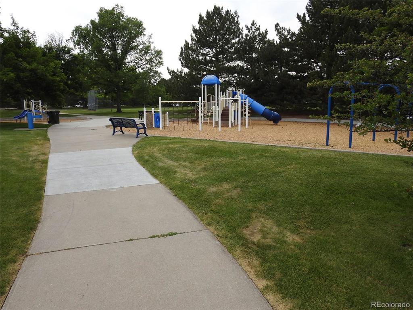


 Menu
Menu


