150 S Sly Fox Way
Sedalia, CO 80135 — Douglas county
Price
$825,000
Sqft
3292.00 SqFt
Baths
3
Beds
4
Description
One-of-a kind, custom RANCH-Style Home with Finished Walkout Basement on 5.3-acres with SPECTACULAR MOUNTAIN VIEWS * Rare find in desirable Christy Ridge subdivision only 10-minutes from Castle Rock Shopping and I-25 Access. * An AMAZING private and tranquil setting at the end of a cul-de-sac. Mature trees as well! * Views from every window. Enjoy the abundant wildlife. * Property is landscaped and has an enormous (16x62) deck for expansive indoor / outdoor living. * The open floor plan with Pergo flooring is perfect for entertaining. Massive windows provide abundant light. * Remodeled kitchen boasts new hickory cabinets and slab quartz countertops. * Propane tank is leased, natural gas may be available at the property boundary line. * Spacious finished walkout level with new carpet provides ample room for all of your projects and past times. * Brunswick, limited edition 1878 Replica Pool Table and gun safe included. * Extra bedroom in the lower level is a non-conforming bedroom (because of window size) and can be a second office, craft room or whatever else you desire! * Hands down, this property embodies a wonderful indoor and outdoor Colorado lifestyle in the amazing Plum Creek Valley (Highway #105 corridor). This is a true Colorado Mountain Paradise in the desirable Sedalia zip code! * Fully usable lot to build a barn and bring the horses! Two sheds are already included. * Home has been lovingly maintained and includes all the equipment and tools you need to keep it looking great! * Move-in-ready condition and a quick closing is possible. * Be sure to check out the "dollhouse" view: https://my.matterport.com/show/?m=8Ff54oWzJyu and the VIDEO TOUR with Drone Photos: https://tours.upshotimaging.com/1853951 You'll love it!
Property Level and Sizes
SqFt Lot
230868.00
Lot Features
Ceiling Fan(s), Eat-in Kitchen, Entrance Foyer, Five Piece Bath, High Ceilings, Master Suite, Open Floorplan, Pantry, Quartz Counters, Radon Mitigation System, Solid Surface Counters, Vaulted Ceiling(s), Wet Bar
Lot Size
5.30
Foundation Details
Slab
Basement
Bath/Stubbed,Daylight,Exterior Entry,Finished,Full,Walk-Out Access
Base Ceiling Height
8-Feet
Common Walls
No Common Walls
Interior Details
Interior Features
Ceiling Fan(s), Eat-in Kitchen, Entrance Foyer, Five Piece Bath, High Ceilings, Master Suite, Open Floorplan, Pantry, Quartz Counters, Radon Mitigation System, Solid Surface Counters, Vaulted Ceiling(s), Wet Bar
Appliances
Dishwasher, Dryer, Gas Water Heater, Microwave, Range, Refrigerator, Washer, Water Softener
Laundry Features
In Unit
Electric
Other
Flooring
Carpet, Tile
Cooling
Other
Heating
Forced Air, Propane
Fireplaces Features
Gas, Living Room
Utilities
Electricity Connected, Phone Connected
Exterior Details
Features
Rain Gutters
Patio Porch Features
Covered,Deck,Front Porch
Lot View
Meadow,Mountain(s)
Water
Well
Sewer
Septic Tank
Land Details
PPA
150000.00
Well Type
Private
Well User
Domestic
Road Frontage Type
Public Road
Road Responsibility
Public Maintained Road
Road Surface Type
Gravel
Garage & Parking
Parking Spaces
1
Parking Features
Driveway-Gravel, Dry Walled, Finished, Insulated
Exterior Construction
Roof
Composition
Construction Materials
Frame, Metal Siding
Architectural Style
Traditional
Exterior Features
Rain Gutters
Window Features
Bay Window(s), Double Pane Windows, Window Coverings, Window Treatments
Security Features
Carbon Monoxide Detector(s)
Builder Source
Public Records
Financial Details
PSF Total
$241.49
PSF Finished
$241.49
PSF Above Grade
$482.99
Previous Year Tax
3581.00
Year Tax
2021
Primary HOA Fees
0.00
Location
Schools
Elementary School
Sedalia
Middle School
Castle Rock
High School
Castle View
Walk Score®
Contact me about this property
Vickie Hall
RE/MAX Professionals
6020 Greenwood Plaza Boulevard
Greenwood Village, CO 80111, USA
6020 Greenwood Plaza Boulevard
Greenwood Village, CO 80111, USA
- (303) 944-1153 (Mobile)
- Invitation Code: denverhomefinders
- vickie@dreamscanhappen.com
- https://DenverHomeSellerService.com
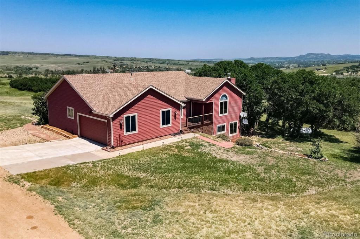
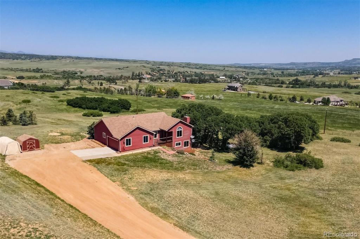
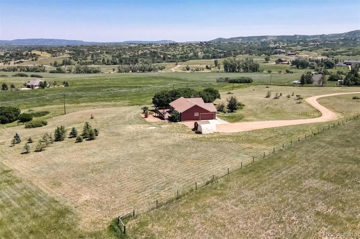
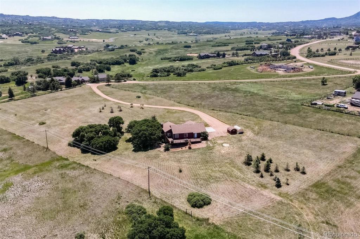
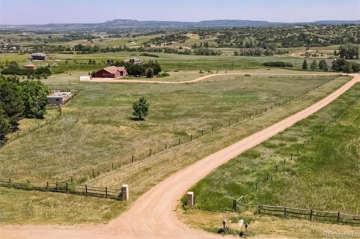
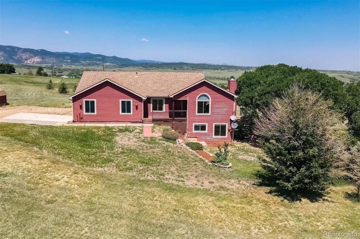
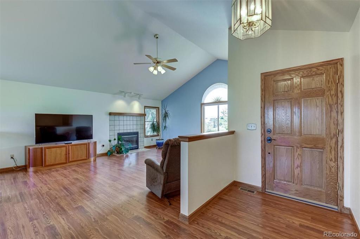
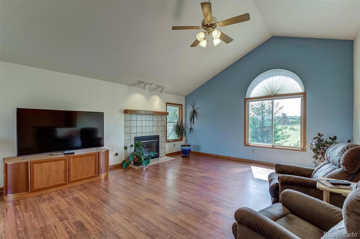
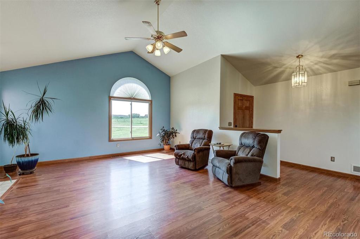
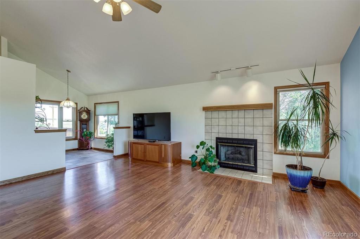
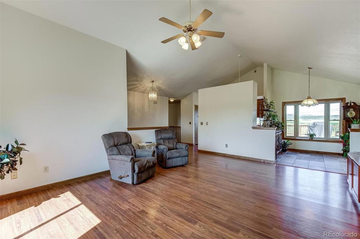
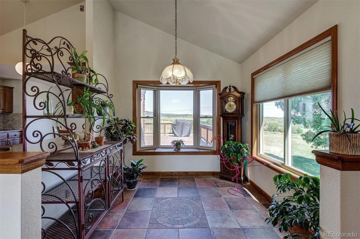
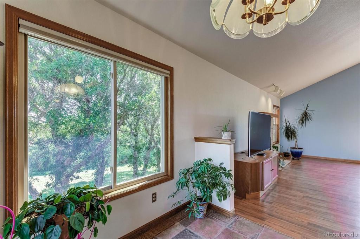
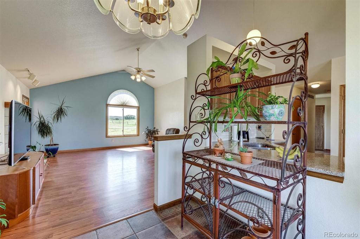
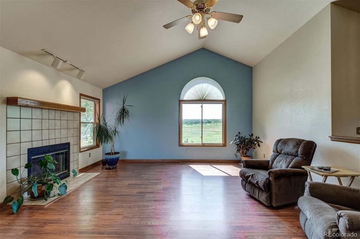
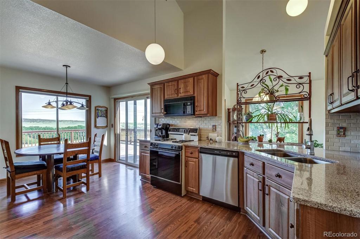
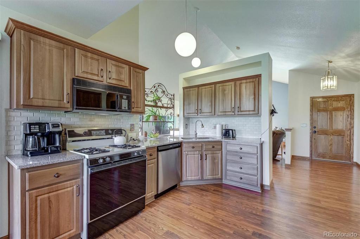
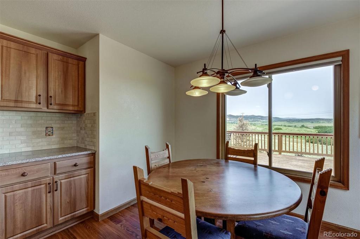
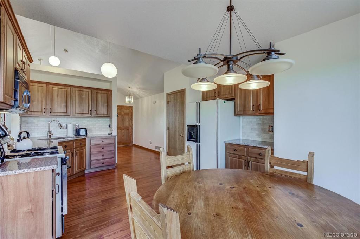
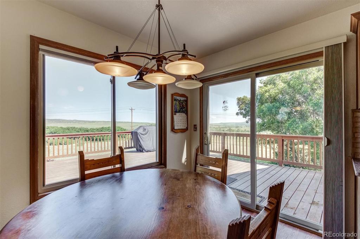
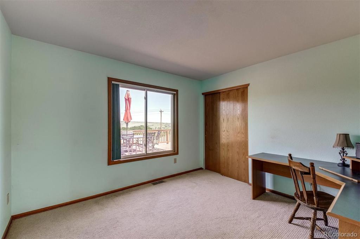
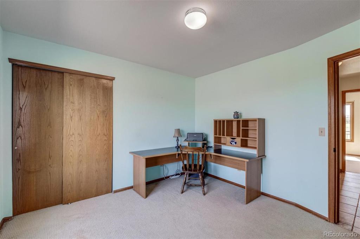
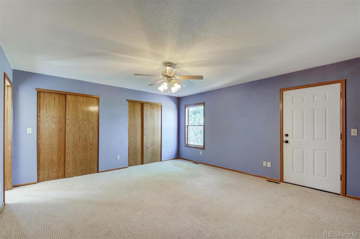
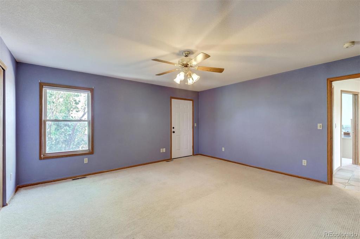
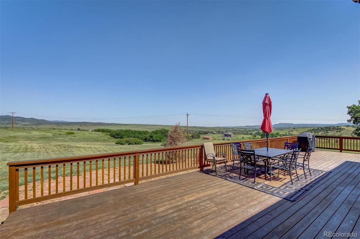
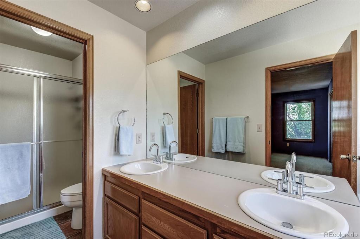
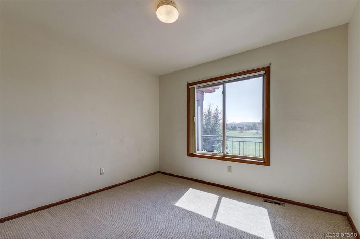
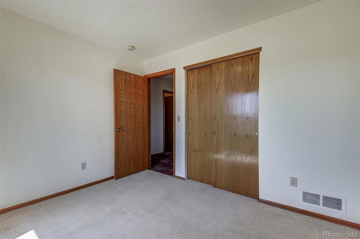
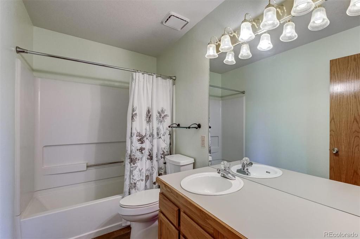
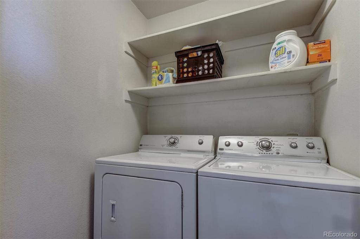
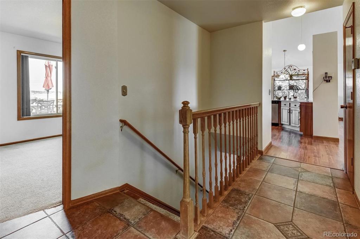
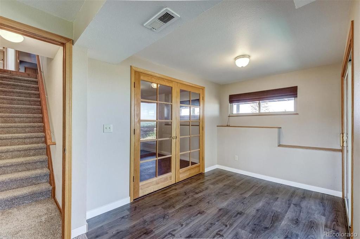
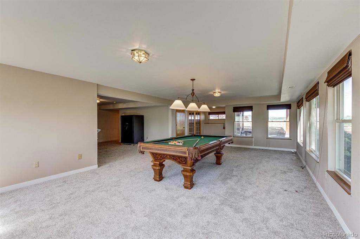
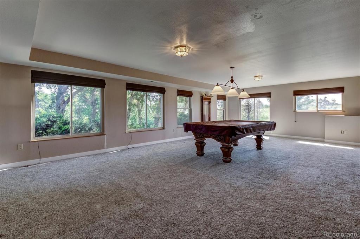
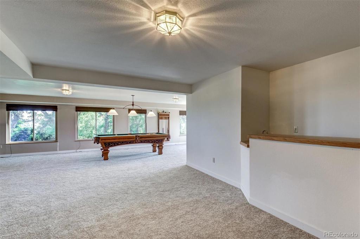
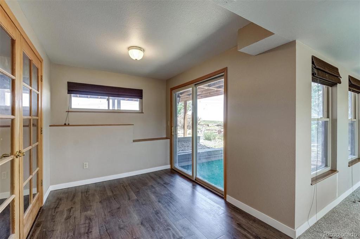
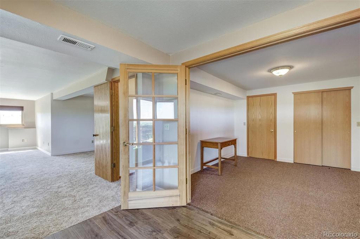
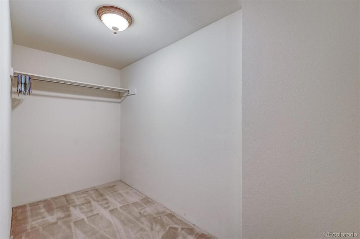
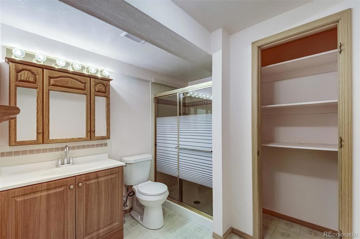
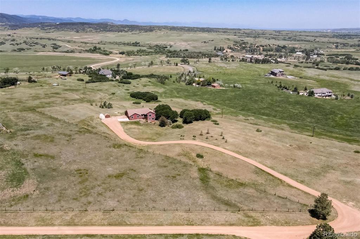


 Menu
Menu


