27575 Winchester Trail
Steamboat Springs, CO 80487 — Routt county
Price
$1,695,000
Sqft
3888.00 SqFt
Baths
4
Beds
6
Description
This stunning 6 bedroom/4 bathroom home in the highly sought after Silver Spur neighborhood is just steps away from miles of trails for biking and hiking in the summer and meticulously maintained cross country ski trails in the winter. The home has been updated with fresh coat of paint, new carpet and wood flooring and has the option to be sold fully furnished. The kitchen boasts a brand new quartz island, new fixtures, updated lighting, a fleet of stainless steel appliances, a cozy breakfast table. The dining room/den has a stone fireplace and access to the vast front porch with an outdoor dining area, bbq and space to relax. The master bedroom has its own private balcony, walk-in closet, and updated ensuite bathroom. The spacious living room has a full wet bar with fridge, balcony and bathroom. Off of the living room is a bonus room which could be used as a mother-in-law unit, nanny quarters or secondary master bedroom. With its own exterior entrance, ensuite bathroom, closets, balcony, and potential hookups for a studio kitchen, washer/dryer and fireplace the possibilities are endless. Downstairs there are four bedrooms with a shared bathroom, the laundry room and walk out access to the hot tub and firepit. This home has a 2-car garage with plenty of room for storage, plus an additional oversized 2-car garage conveniently located around the back of the house for extra-large vehicles, snowmobiles or even a boat. The backyard is fully fenced, has an adorable playhouse and backs up to open space. In addition to the extensive neighborhood trail system, Silver Spur has a community soccer field, beach volleyball court, disc golf course, playground, and close proximity to the new Sleeping Giant School. Do not miss out on the opportunity to call this charming house - home sweet home!
Property Level and Sizes
SqFt Lot
16988.40
Lot Features
Ceiling Fan(s), Granite Counters, High Ceilings, Vaulted Ceiling(s), Walk-In Closet(s), Wet Bar
Lot Size
0.39
Basement
Crawl Space
Interior Details
Interior Features
Ceiling Fan(s), Granite Counters, High Ceilings, Vaulted Ceiling(s), Walk-In Closet(s), Wet Bar
Appliances
Dishwasher, Disposal, Microwave, Oven, Range Hood, Refrigerator
Electric
None
Flooring
Carpet, Tile, Wood
Cooling
None
Heating
Radiant, Radiant Floor
Utilities
Cable Available, Electricity Connected, Internet Access (Wired), Natural Gas Connected, Phone Connected
Exterior Details
Features
Balcony, Fire Pit, Gas Valve, Heated Gutters, Playground, Private Yard
Patio Porch Features
Covered,Deck,Patio
Water
Public
Sewer
Community,Public Sewer
Land Details
PPA
4224358.97
Road Frontage Type
Public Road
Road Responsibility
Private Maintained Road, Public Maintained Road
Road Surface Type
Paved
Garage & Parking
Parking Spaces
2
Parking Features
Asphalt
Exterior Construction
Roof
Architectural Shingles
Construction Materials
Frame, Log, Stone, Wood Siding
Exterior Features
Balcony, Fire Pit, Gas Valve, Heated Gutters, Playground, Private Yard
Window Features
Double Pane Windows
Security Features
Carbon Monoxide Detector(s),Smoke Detector(s)
Financial Details
PSF Total
$423.74
PSF Finished
$423.74
PSF Above Grade
$423.74
Previous Year Tax
6292.00
Year Tax
2020
Primary HOA Management Type
Professionally Managed
Primary HOA Name
Silverview Estates Homeowners
Primary HOA Phone
970-875-2813
Primary HOA Website
http://steamboatowners.com/
Primary HOA Amenities
Park,Playground
Primary HOA Fees Included
Road Maintenance, Snow Removal
Primary HOA Fees
400.00
Primary HOA Fees Frequency
Annually
Primary HOA Fees Total Annual
400.00
Location
Schools
Elementary School
Sleeping Giant
Middle School
Sleeping Giant
High School
Steamboat Springs
Walk Score®
Contact me about this property
Vickie Hall
RE/MAX Professionals
6020 Greenwood Plaza Boulevard
Greenwood Village, CO 80111, USA
6020 Greenwood Plaza Boulevard
Greenwood Village, CO 80111, USA
- (303) 944-1153 (Mobile)
- Invitation Code: denverhomefinders
- vickie@dreamscanhappen.com
- https://DenverHomeSellerService.com
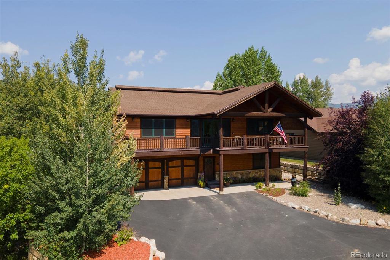
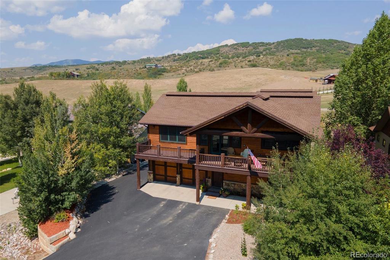
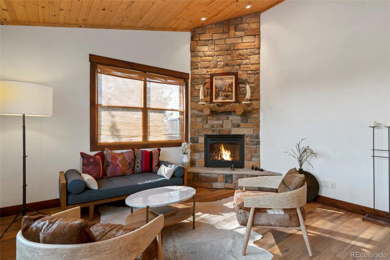
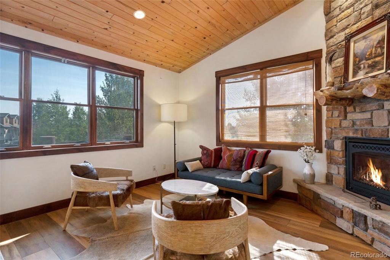
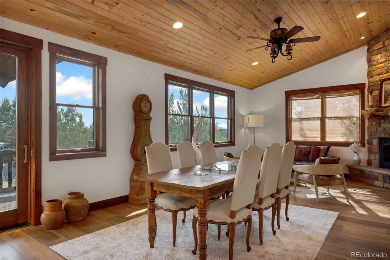
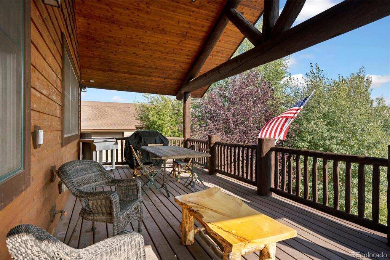
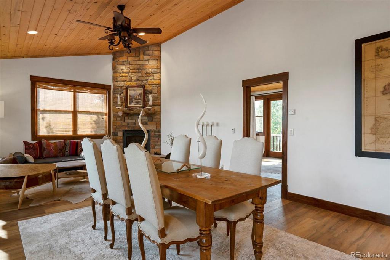
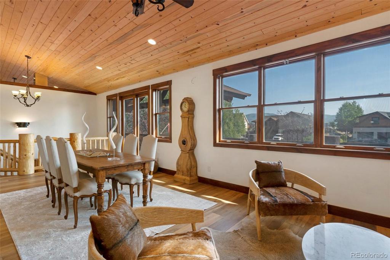
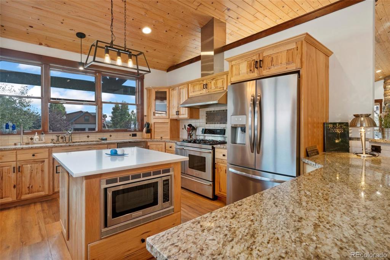
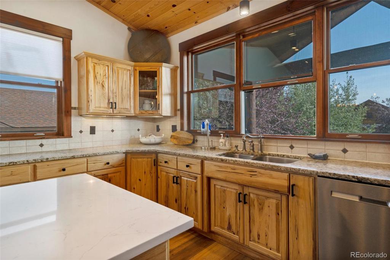
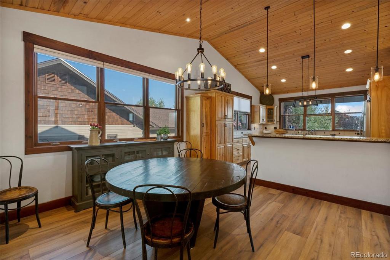
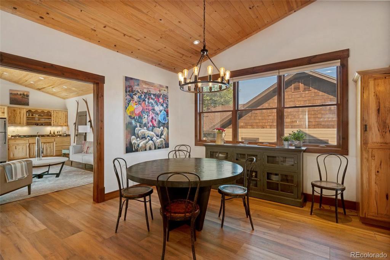
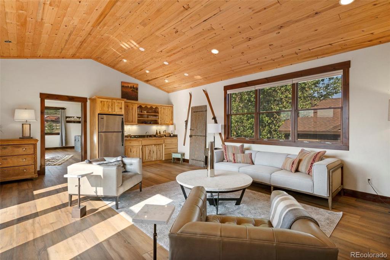
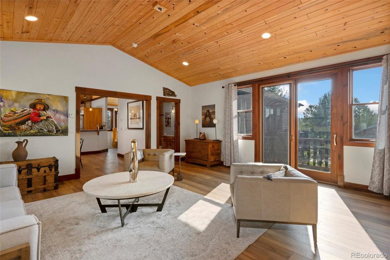
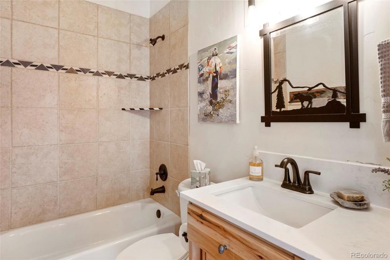
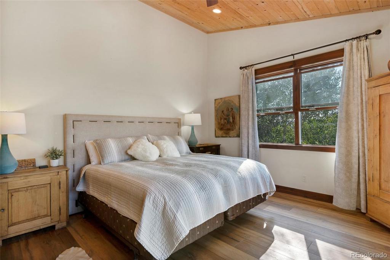
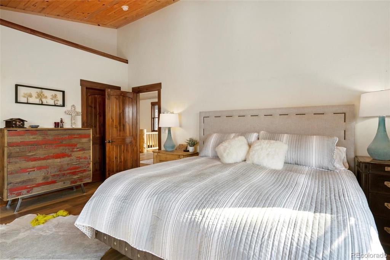
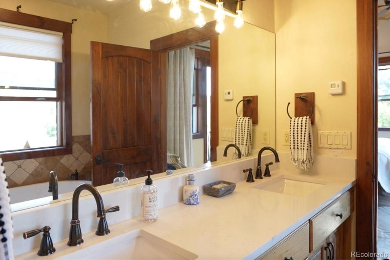
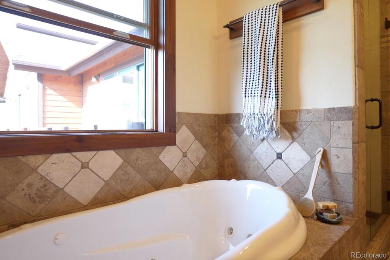
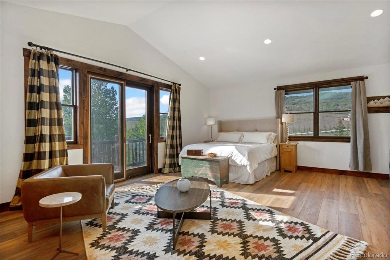
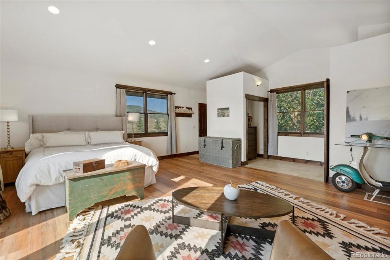
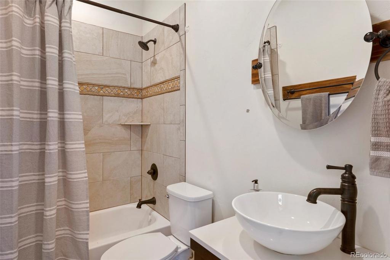
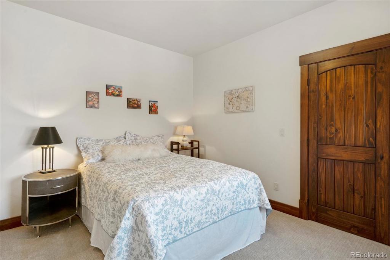
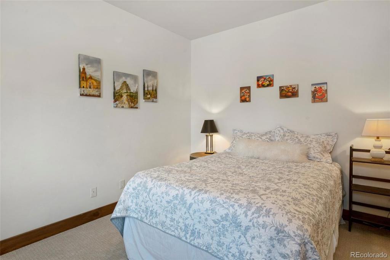
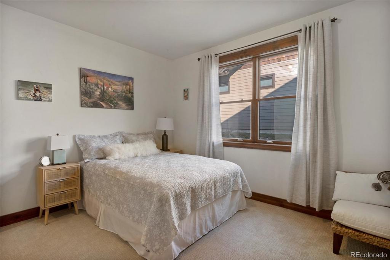
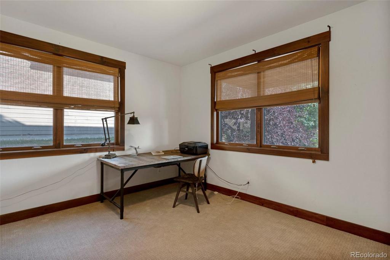
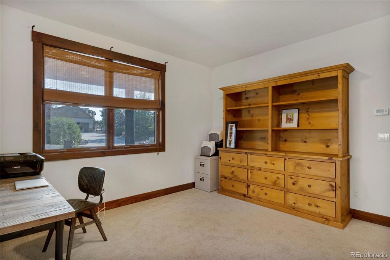
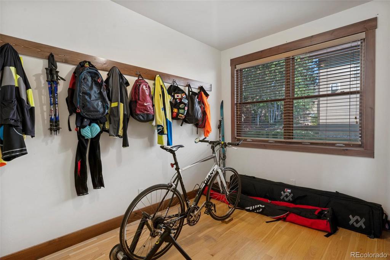
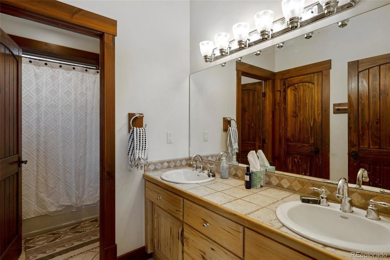
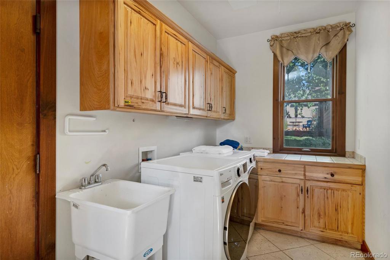
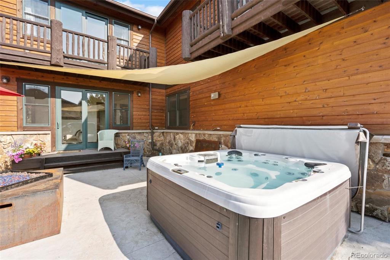
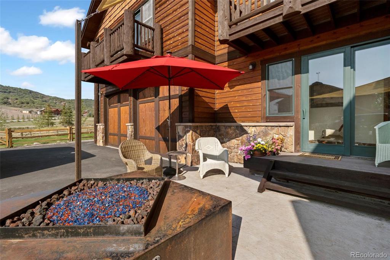
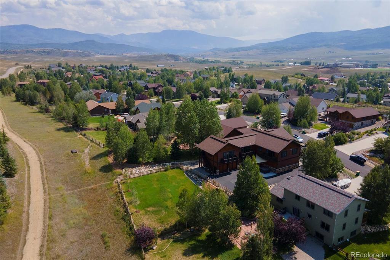
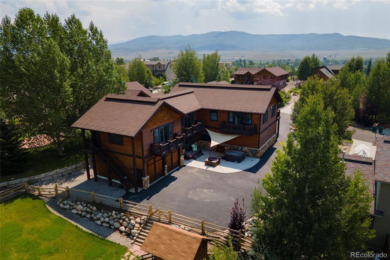
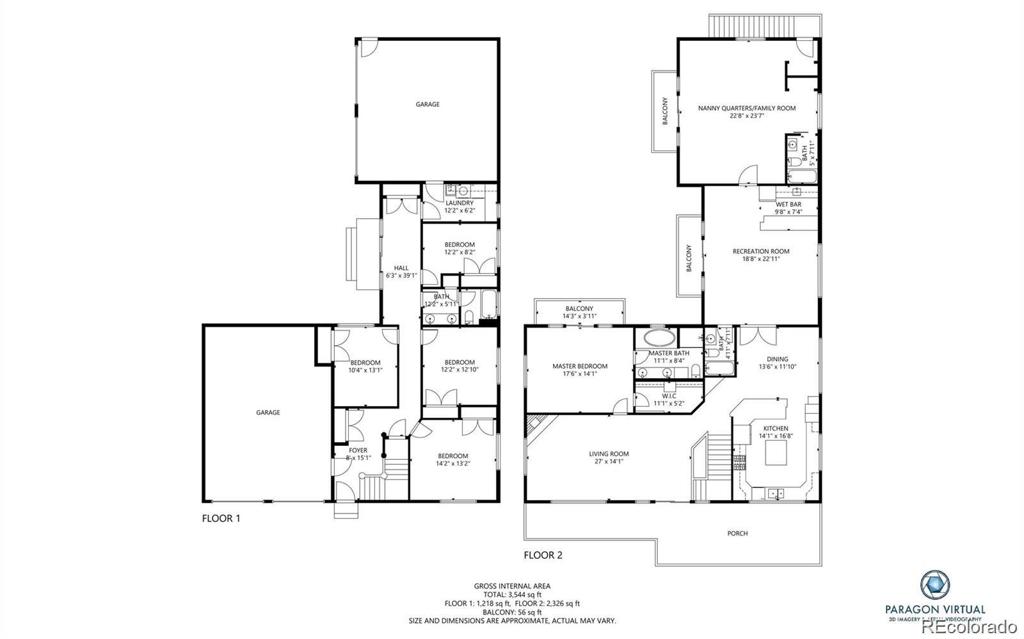


 Menu
Menu


