23201 E Orchard Place
Aurora, CO 80015 — Arapahoe county
Price
$630,000
Sqft
3248.00 SqFt
Baths
3
Beds
4
Description
Welcome to a Beauty. This residence nestled within the highly acclaimed Valley at Saddle Rock Ridge is a treat. The home combines two “Must Have’s”: Beauty (both inside and out) AND Impeccable Condition. Let’s take a deeper dive… The property’s entrance impresses with volume ceilings welcoming guests to the living room at right or passage into the family room/kitchen area. In the kitchen, you’ll see exotic granite slab counters with gorgeous veining, highlighted by eye-catching shimmers graced throughout the stone, which is complimented with designer backsplash that visually pops. Additionally, white painted cabinets offer convenience and beauty. All kitchen appliances, including the washer/dryer and even the home sound system are included! The family room flanks the kitchen and provides an open layout modern, sophisticated homebuyers demand. Upstairs, you’ll find 3 secondary bedrooms, which can flex as office space or den, and primary bedroom with vaulted ceilings and en suite. The basement is an open canvas readily available for your masterpiece of design. Enjoy summer BBQ’s in your “no-maintenance” backyard with Coloradoscaping (xeriscaping) and privacy trees and shrubs, strategically positioned. The garage contains service door access to the backyard, which flows via flatwork pathway on the side yard, the replacement cost is easily $15K-20K+. You also get the benefit of a brand new roof! In addition to the property’s Beauty and Impeccable Condition, the property has an incredible location including being adjacent to an extensive walking trail system, shopping and restaurants (incl Southlands Mall), quick tollway access to DIA, I-25 or I-70, and nature (Aurora Reservoir!). The Valley at Saddle Rock Ridge community is almost part of Award-winning, Blue Ribbon Cherry Creek Public Schools. Schedule a showing today and discover for yourself the best kept secret in the South Metro area…
Property Level and Sizes
SqFt Lot
5619.00
Lot Features
Ceiling Fan(s), Five Piece Bath, Granite Counters, High Ceilings, Kitchen Island, Open Floorplan, Primary Suite, Smoke Free, Stone Counters, Vaulted Ceiling(s), Walk-In Closet(s)
Lot Size
0.13
Foundation Details
Slab
Basement
Full, Unfinished
Interior Details
Interior Features
Ceiling Fan(s), Five Piece Bath, Granite Counters, High Ceilings, Kitchen Island, Open Floorplan, Primary Suite, Smoke Free, Stone Counters, Vaulted Ceiling(s), Walk-In Closet(s)
Appliances
Dishwasher, Disposal, Dryer, Microwave, Oven, Range, Refrigerator, Washer
Laundry Features
In Unit
Electric
Central Air
Flooring
Carpet, Laminate, Tile
Cooling
Central Air
Heating
Forced Air, Natural Gas
Fireplaces Features
Living Room
Utilities
Cable Available
Exterior Details
Features
Private Yard
Water
Public
Sewer
Public Sewer
Land Details
Road Frontage Type
Public
Road Responsibility
Public Maintained Road
Road Surface Type
Paved
Garage & Parking
Parking Features
Concrete, Dry Walled, Insulated Garage, Oversized
Exterior Construction
Roof
Composition
Construction Materials
Brick, Frame, Wood Siding
Exterior Features
Private Yard
Window Features
Double Pane Windows
Security Features
Carbon Monoxide Detector(s), Smoke Detector(s)
Builder Name 1
U.S. Home Corp
Builder Source
Public Records
Financial Details
Previous Year Tax
3490.00
Year Tax
2022
Primary HOA Name
Westwind
Primary HOA Phone
303-369-1800
Primary HOA Amenities
Park, Playground
Primary HOA Fees Included
Maintenance Grounds, Trash
Primary HOA Fees
60.00
Primary HOA Fees Frequency
Monthly
Location
Schools
Elementary School
Canyon Creek
Middle School
Thunder Ridge
High School
Cherokee Trail
Walk Score®
Contact me about this property
Vickie Hall
RE/MAX Professionals
6020 Greenwood Plaza Boulevard
Greenwood Village, CO 80111, USA
6020 Greenwood Plaza Boulevard
Greenwood Village, CO 80111, USA
- (303) 944-1153 (Mobile)
- Invitation Code: denverhomefinders
- vickie@dreamscanhappen.com
- https://DenverHomeSellerService.com
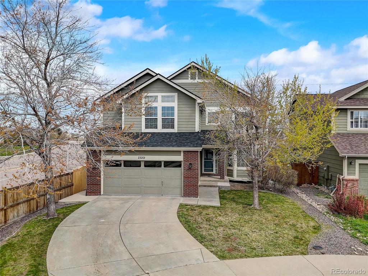
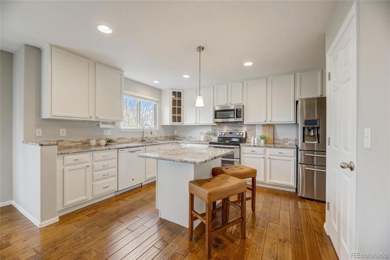
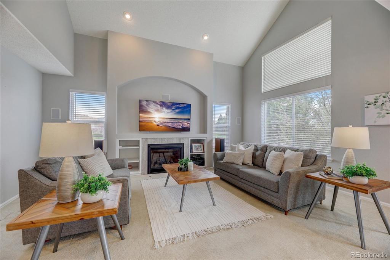
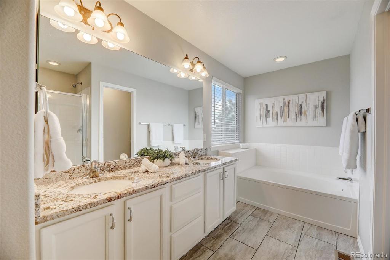
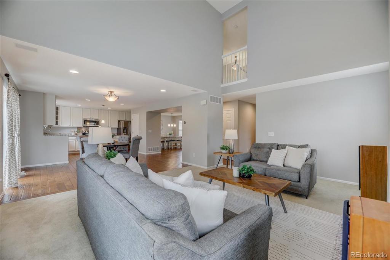
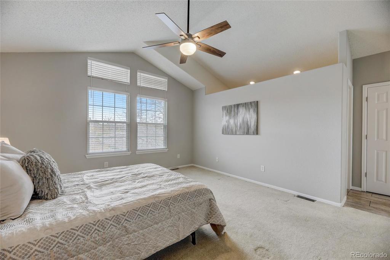
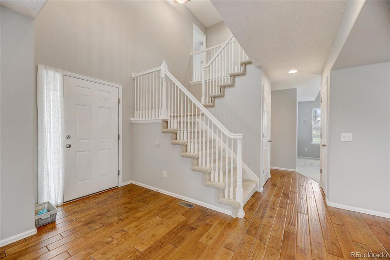
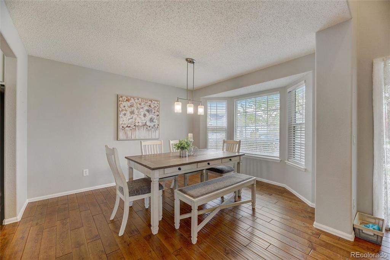
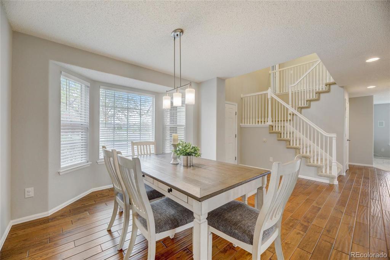
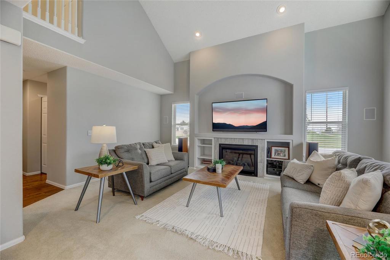
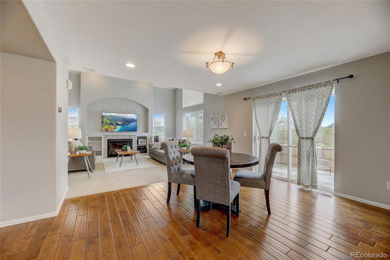
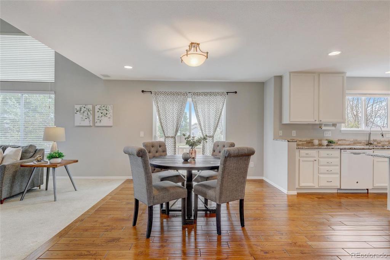
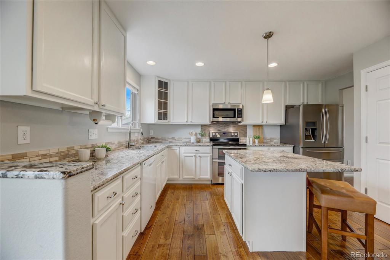
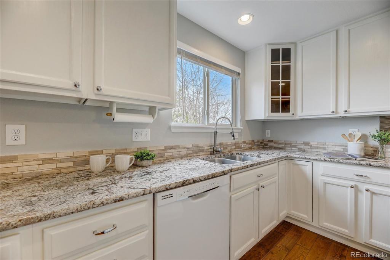
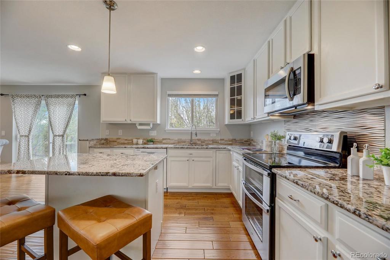
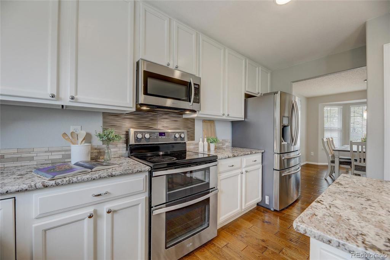
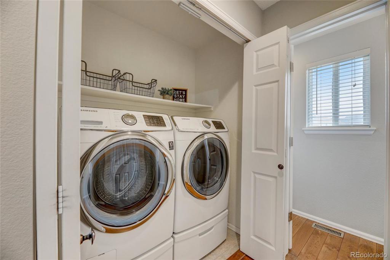
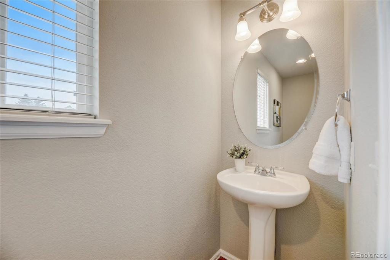
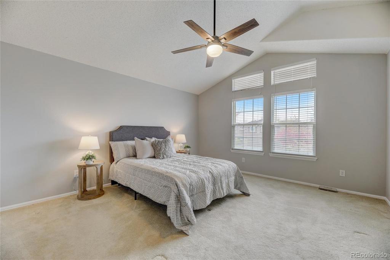
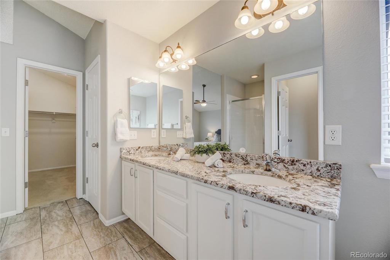
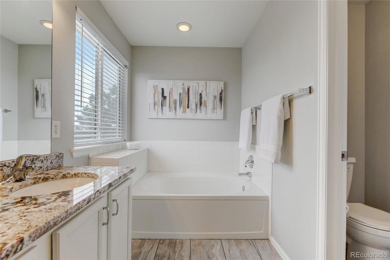
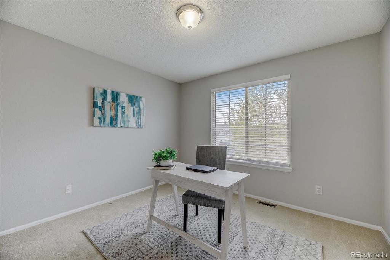
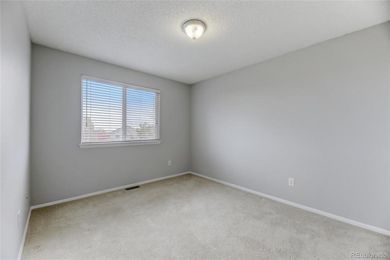
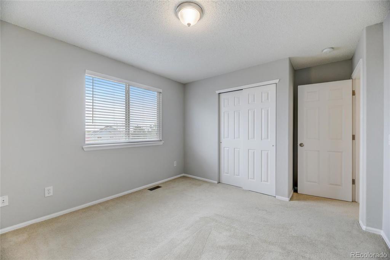
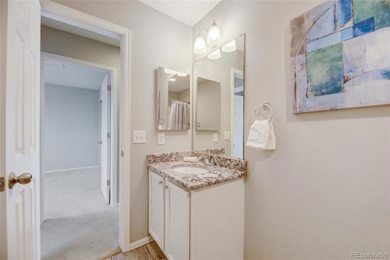
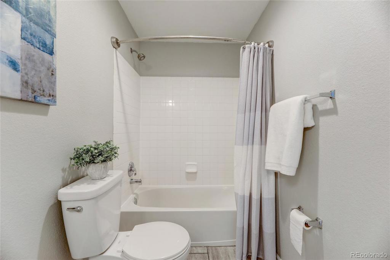
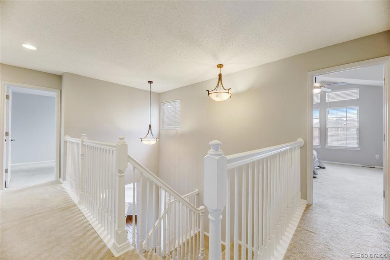
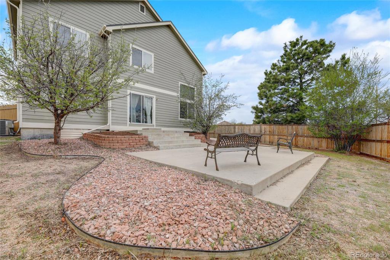
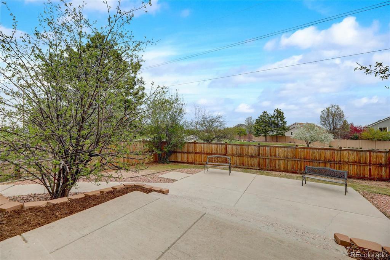
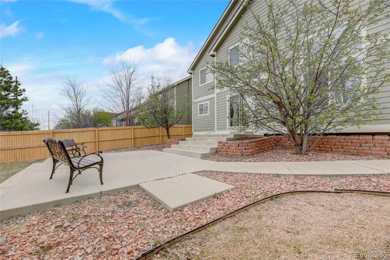
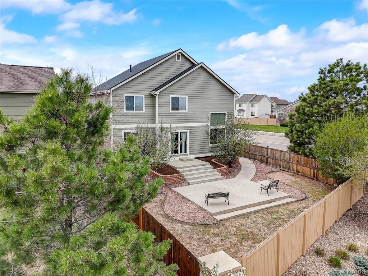
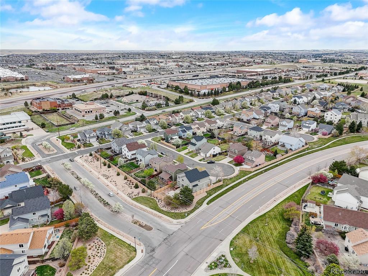
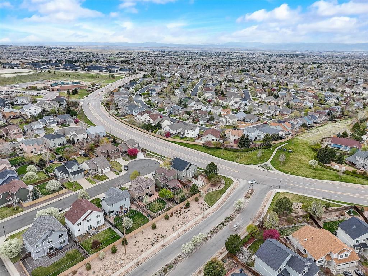
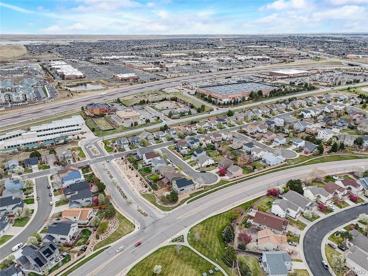
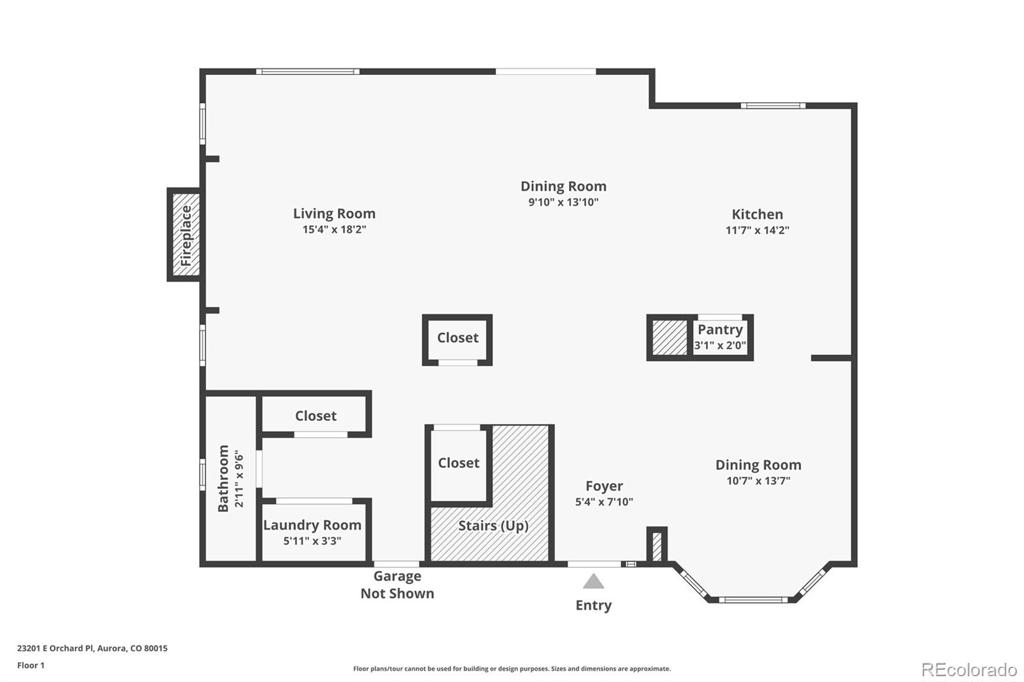
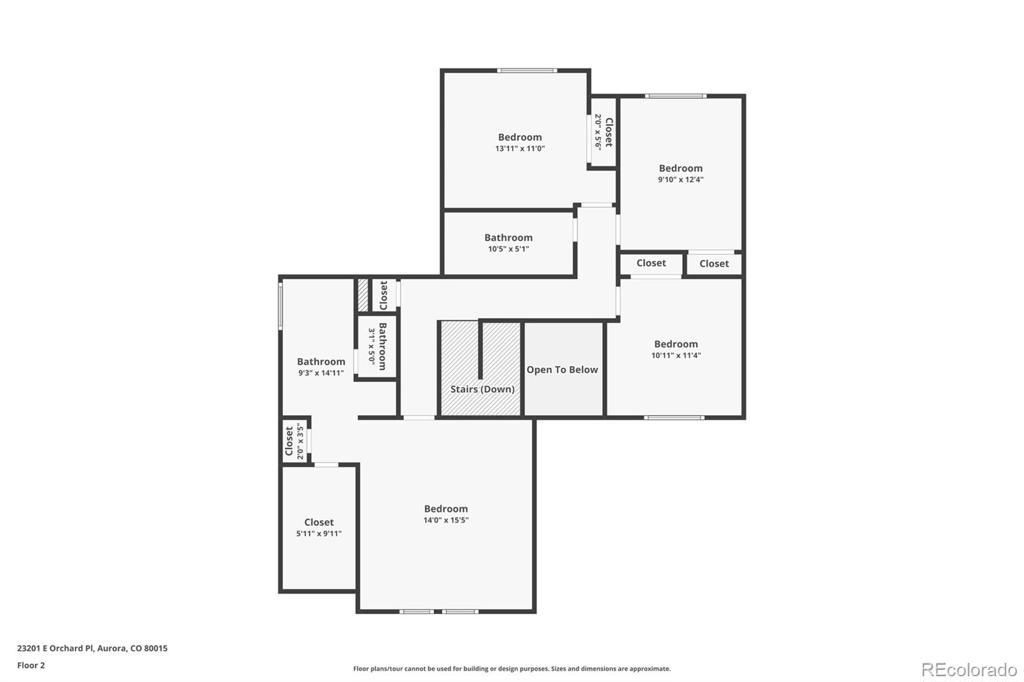


 Menu
Menu
 Schedule a Showing
Schedule a Showing

