14285 Santa Fe Street
Broomfield, CO 80023 — Adams county
Price
$1,400,000
Sqft
5993.00 SqFt
Baths
5
Beds
5
Description
Welcome to this pristine and stately residence with five bedrooms, five baths, and three-car, side-load garage. The interior features over 5,000 square feet of space, including a two-story great room with gas fireplace, formal dining room for gatherings and dinner parties, plus an updated chef's kitchen with modern cabinetry in urbane bronze, stainless appliances, and a massive butcher block island. Your generous primary sanctuary includes an inviting fireplace, oversized walk-in closet, and five-piece private bath. Ensuring space for all, the finished basement offers a versatile rec room and wet bar, bedroom and bath for guests, plus a huge unfinished storage area outfitted with a climbing wall and obstacle circuit. Equally impressive, the backyard is surrounded by mature trees and comes complete with an impressive stone fireplace and built-in barbecue. A durable, concrete tile roof and freshly painted exterior complete this fantastic residence. For discerning tastes, this is the one!
Property Level and Sizes
SqFt Lot
11600.00
Lot Features
Breakfast Nook, Butcher Counters, Ceiling Fan(s), Eat-in Kitchen, Entrance Foyer, Five Piece Bath, Granite Counters, High Ceilings, Jack & Jill Bathroom, Kitchen Island, Open Floorplan, Pantry, Primary Suite, Smoke Free, Tile Counters, Utility Sink, Walk-In Closet(s), Wet Bar
Lot Size
0.27
Foundation Details
Slab
Basement
Finished
Interior Details
Interior Features
Breakfast Nook, Butcher Counters, Ceiling Fan(s), Eat-in Kitchen, Entrance Foyer, Five Piece Bath, Granite Counters, High Ceilings, Jack & Jill Bathroom, Kitchen Island, Open Floorplan, Pantry, Primary Suite, Smoke Free, Tile Counters, Utility Sink, Walk-In Closet(s), Wet Bar
Appliances
Bar Fridge, Cooktop, Dishwasher, Disposal, Dryer, Microwave, Oven, Refrigerator, Washer
Electric
Central Air
Flooring
Carpet, Tile, Wood
Cooling
Central Air
Heating
Forced Air
Fireplaces Features
Great Room, Primary Bedroom
Utilities
Cable Available, Electricity Connected, Natural Gas Connected
Exterior Details
Features
Barbecue
Water
Public
Sewer
Public Sewer
Land Details
Road Frontage Type
Public
Road Surface Type
Paved
Garage & Parking
Parking Features
Concrete
Exterior Construction
Roof
Concrete
Construction Materials
Stone, Stucco
Exterior Features
Barbecue
Window Features
Double Pane Windows, Window Coverings
Security Features
Carbon Monoxide Detector(s), Security System, Smoke Detector(s)
Builder Source
Appraiser
Financial Details
Previous Year Tax
9980.00
Year Tax
2023
Primary HOA Name
Huntington Trails
Primary HOA Phone
303-420-4433
Primary HOA Amenities
Clubhouse, Pool
Primary HOA Fees
135.00
Primary HOA Fees Frequency
Monthly
Location
Schools
Elementary School
Meridian
Middle School
Rocky Top
High School
Legacy
Walk Score®
Contact me about this property
Vickie Hall
RE/MAX Professionals
6020 Greenwood Plaza Boulevard
Greenwood Village, CO 80111, USA
6020 Greenwood Plaza Boulevard
Greenwood Village, CO 80111, USA
- (303) 944-1153 (Mobile)
- Invitation Code: denverhomefinders
- vickie@dreamscanhappen.com
- https://DenverHomeSellerService.com
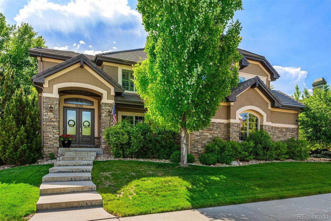
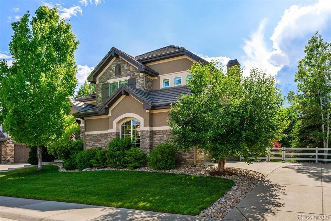
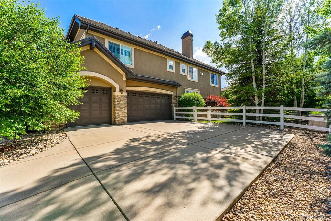
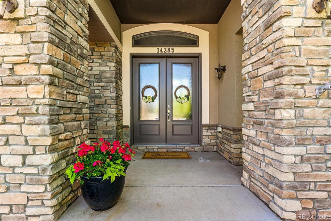
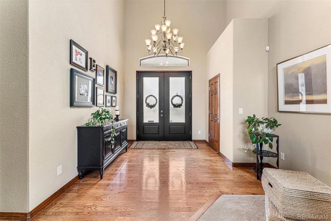
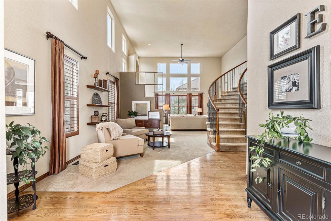
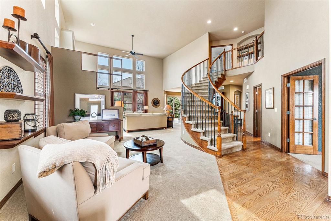
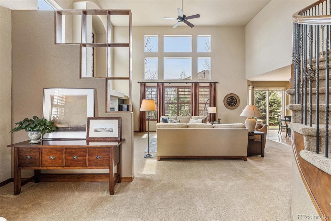
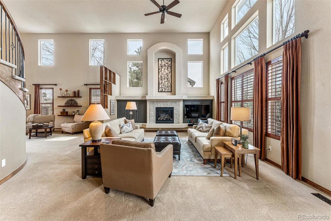
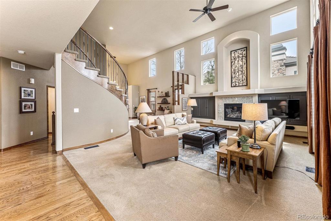
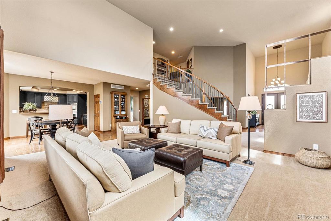
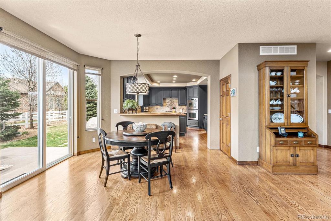
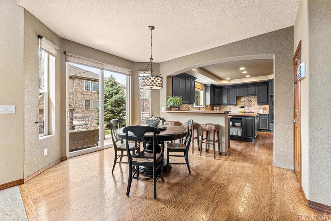
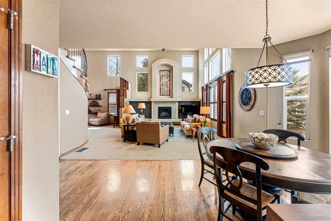
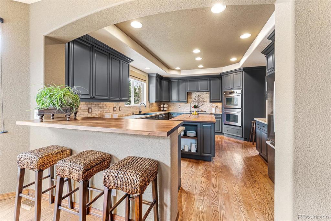
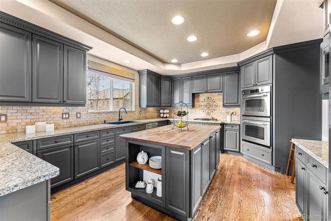
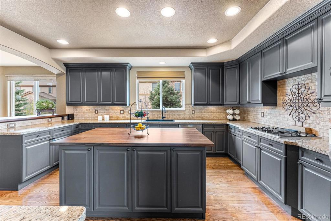
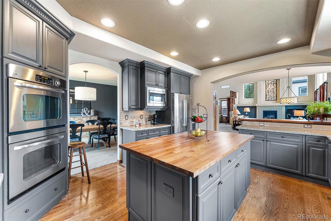
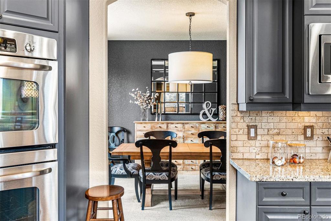
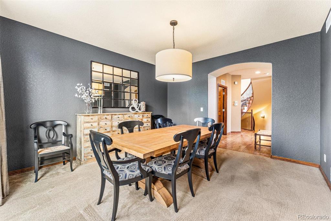
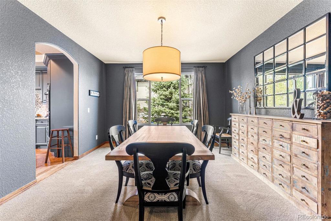
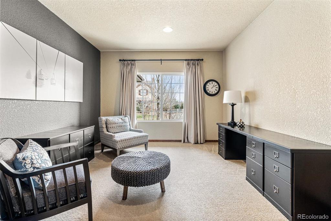
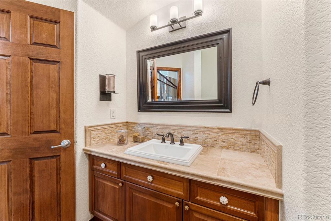
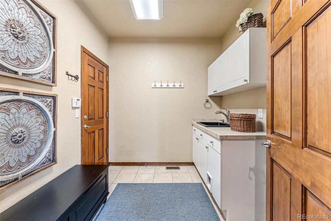
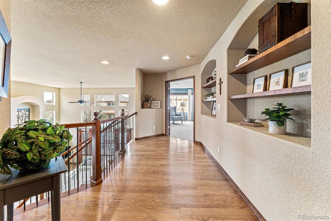
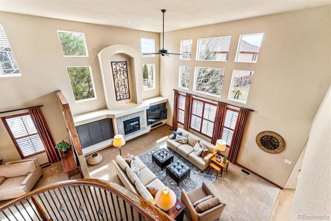
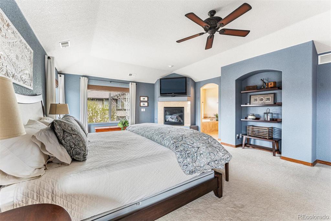
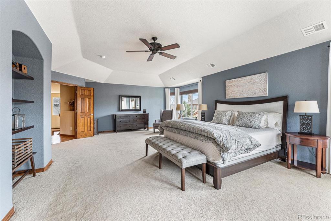
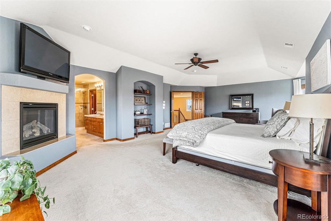
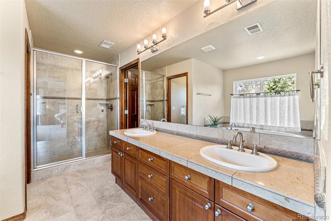
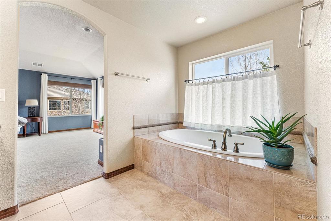
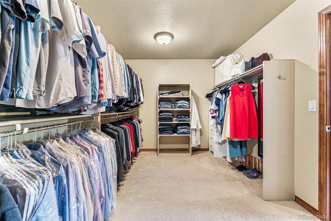
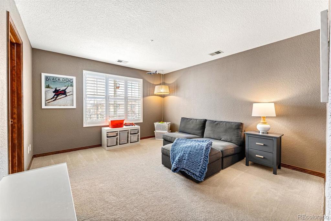
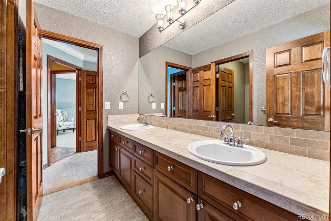
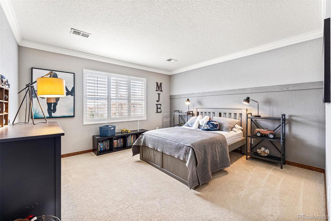
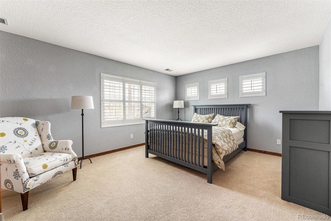
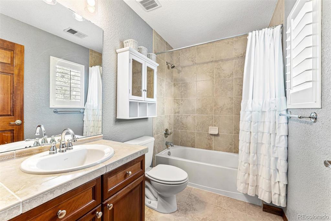
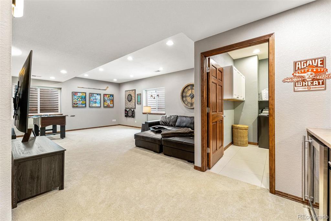
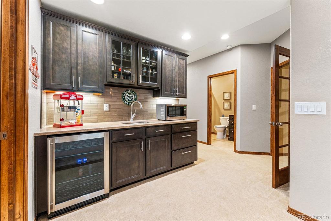
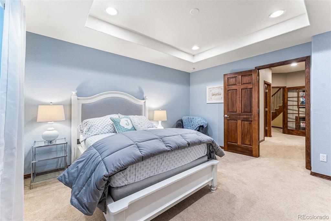
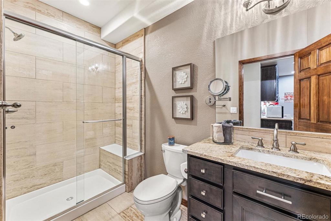
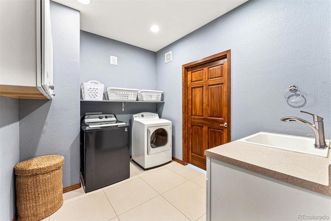
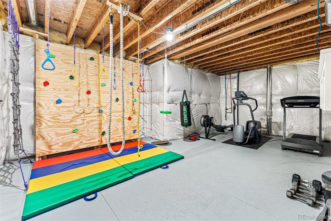
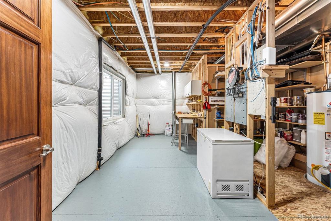
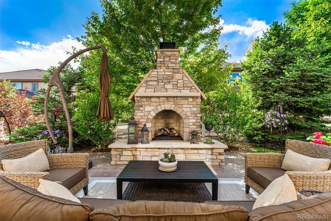
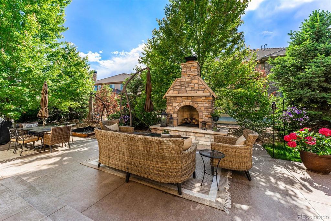
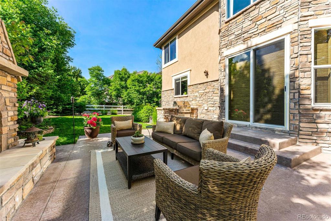
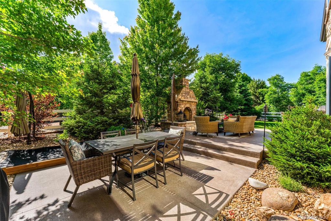
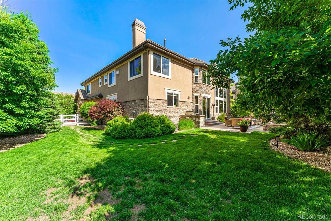
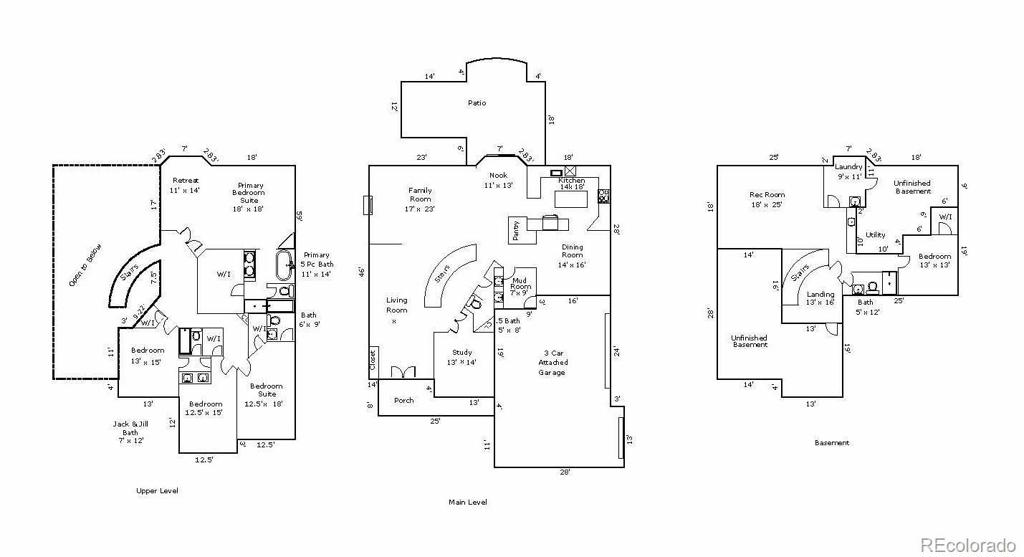


 Menu
Menu
 Schedule a Showing
Schedule a Showing

