945 S Race Street
Denver, CO 80209 — Denver county
Price
$3,199,000
Sqft
4350.00 SqFt
Baths
6
Beds
5
Description
Welcome to this traditional custom built home nestled in the heart of East Wash Park! With its timeless appeal and classic architecture, this residence offers a perfect blend of character and modern comfort.
Step inside to an open floor plan flooded with natural light and well connected to the outdoors with patios on each side of the living room. The main level features coffered ceilings, two fireplaces, built-ins, custom wainscoting and woodwork throughout.
The well-appointed kitchen includes Viking and Sub-Zero appliances, marble countertops, and ample cabinet space with hidden pantry built-ins. Enjoy casual meals next to the fireplace in the sunny breakfast nook or host formal dinners in the adjacent dining room.
Upstairs, you'll find three bedrooms including a primary suite complete with fireplace, built-ins, 5-piece en suite bathroom, and walk-in closet. Two additional bedrooms, each with en suite bathrooms, provide plenty of space for family and guests. The laundry room is also conveniently located upstairs.
The finished basement features 9’-0 ceilings with a large family room, half bath, guest bedroom with a 4th en suite bathroom, and an additional bedroom/gym.
Outside, the beautifully landscaped yard offers a peaceful retreat with a custom brick gas fireplace, perfect for intimate evening gatherings. The 2-car attached garage provides convenient parking and extra storage space.
Ideally situated on a quiet street just 4 blocks away from Wash Park and a mere 2 blocks from the Historic South Gaylord Street restaurants and shops, this home offers walkable access to some of Denver’s most desired amenities. Don’t miss this opportunity to own a piece of East Wash Park’s rich history.
Schedule your showing today and experience this charming home for yourself!
Property Level and Sizes
SqFt Lot
6300.00
Lot Features
Audio/Video Controls, Built-in Features, Eat-in Kitchen, Five Piece Bath, High Ceilings, High Speed Internet, Kitchen Island, Marble Counters, Open Floorplan, Primary Suite, Walk-In Closet(s), Wired for Data
Lot Size
0.14
Foundation Details
Concrete Perimeter
Basement
Finished, Full, Interior Entry
Interior Details
Interior Features
Audio/Video Controls, Built-in Features, Eat-in Kitchen, Five Piece Bath, High Ceilings, High Speed Internet, Kitchen Island, Marble Counters, Open Floorplan, Primary Suite, Walk-In Closet(s), Wired for Data
Appliances
Dishwasher, Disposal, Dryer, Humidifier, Microwave, Oven, Range, Range Hood, Refrigerator, Tankless Water Heater, Washer, Wine Cooler
Electric
Central Air
Flooring
Carpet, Stone, Wood
Cooling
Central Air
Heating
Forced Air, Natural Gas
Fireplaces Features
Gas Log, Kitchen, Living Room, Outside, Primary Bedroom
Utilities
Cable Available, Electricity Connected, Natural Gas Connected
Exterior Details
Features
Private Yard
Water
Public
Sewer
Public Sewer
Land Details
Road Frontage Type
Public
Road Responsibility
Public Maintained Road
Road Surface Type
Paved
Garage & Parking
Parking Features
Dry Walled
Exterior Construction
Roof
Composition
Construction Materials
Brick, Frame
Exterior Features
Private Yard
Window Features
Double Pane Windows, Window Coverings
Security Features
Security System, Smart Cameras, Video Doorbell
Builder Source
Public Records
Financial Details
Previous Year Tax
10924.00
Year Tax
2022
Primary HOA Fees
0.00
Location
Schools
Elementary School
Steele
Middle School
Merrill
High School
South
Walk Score®
Contact me about this property
Vickie Hall
RE/MAX Professionals
6020 Greenwood Plaza Boulevard
Greenwood Village, CO 80111, USA
6020 Greenwood Plaza Boulevard
Greenwood Village, CO 80111, USA
- (303) 944-1153 (Mobile)
- Invitation Code: denverhomefinders
- vickie@dreamscanhappen.com
- https://DenverHomeSellerService.com
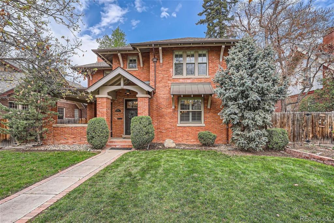
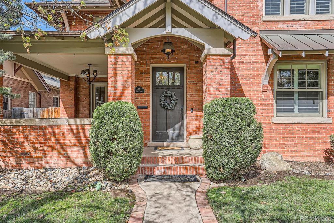
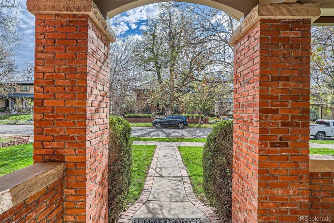
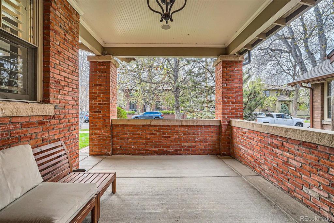
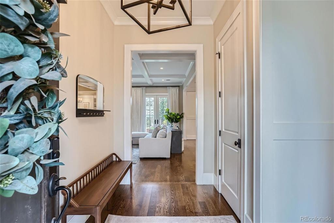
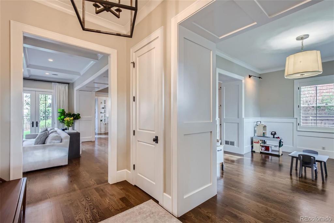
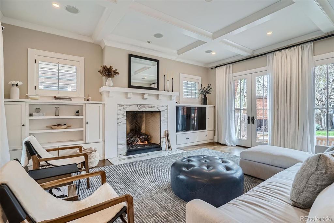
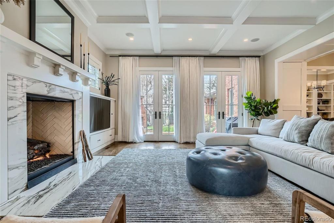
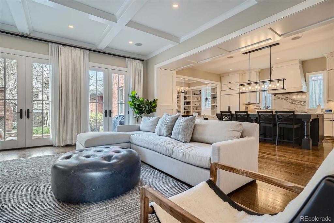
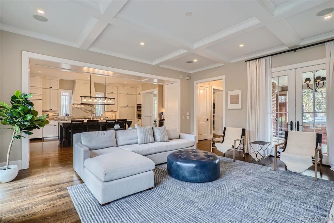
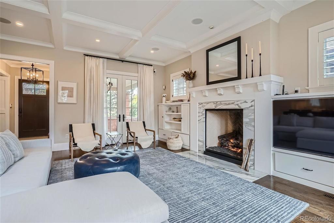
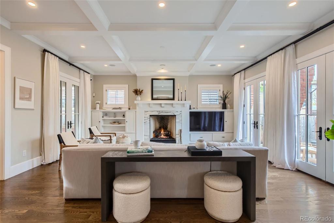
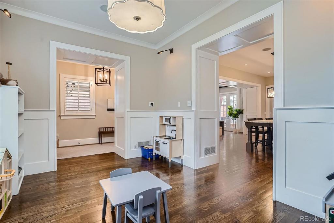
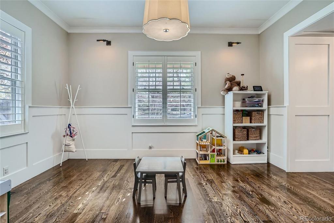
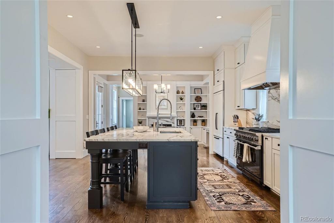
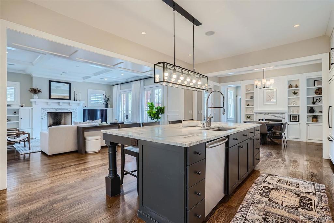
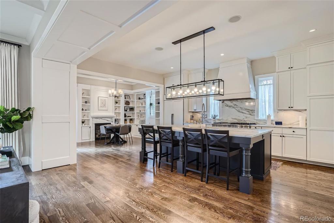
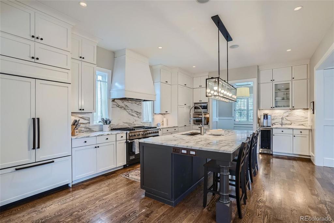
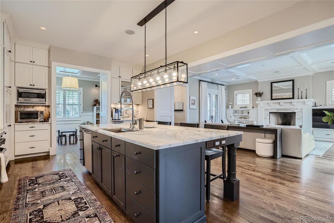
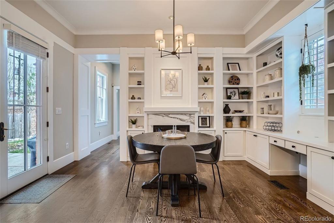
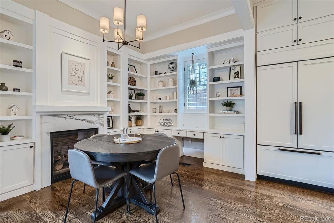
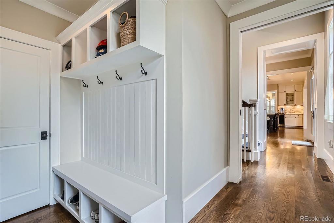
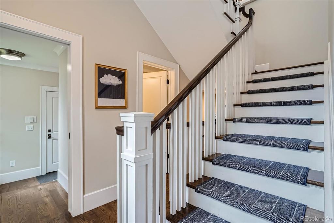
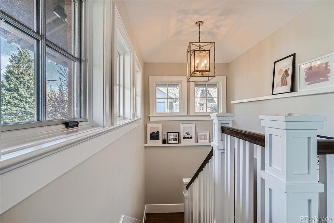
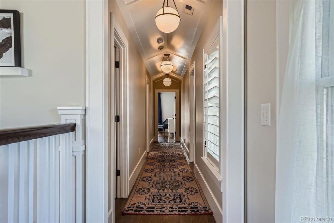
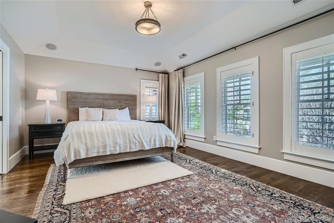
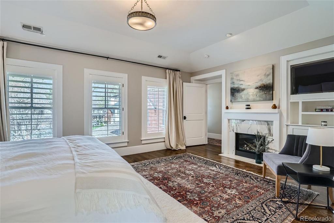
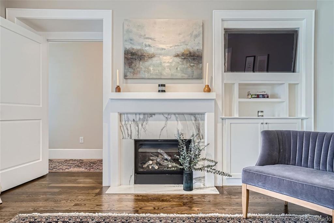
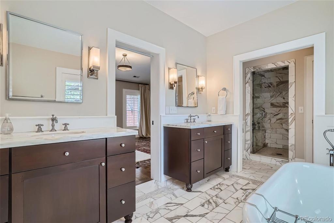
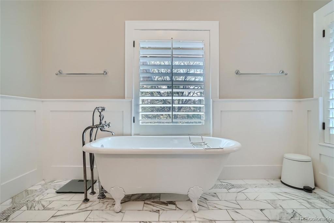
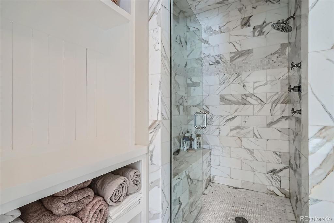
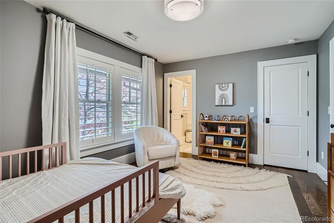
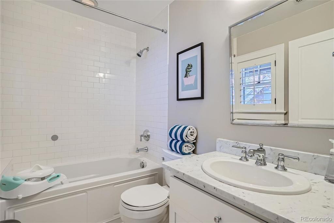
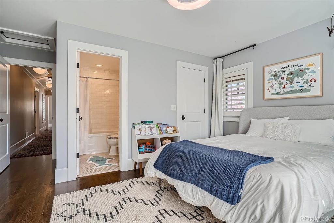
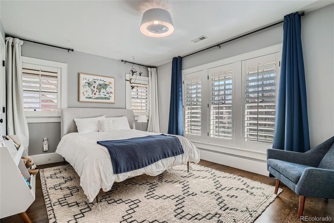
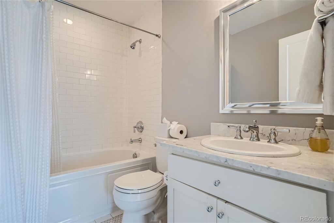
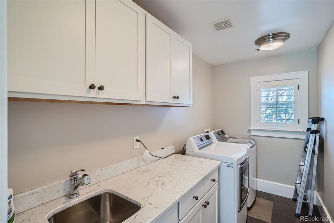
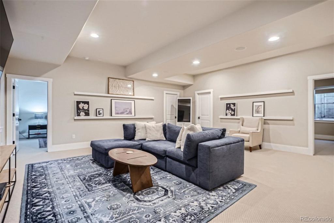
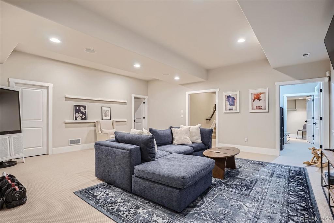
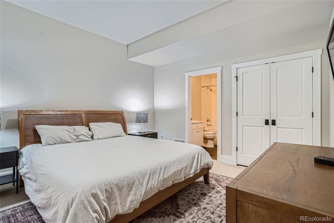
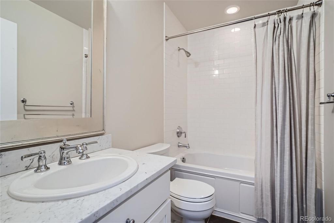
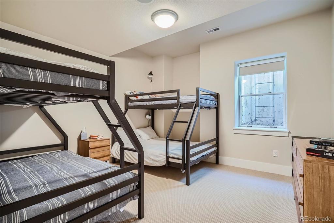
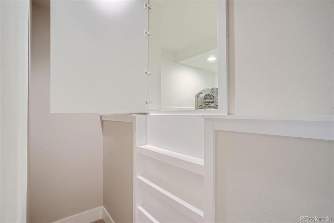
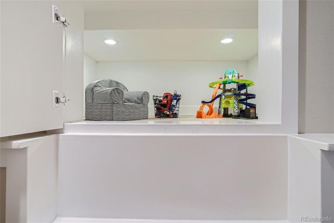
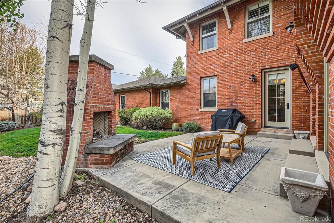
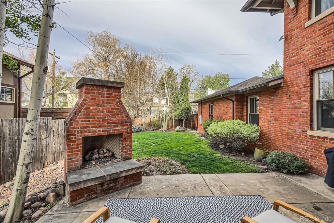
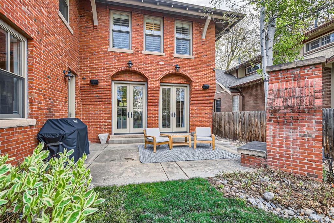
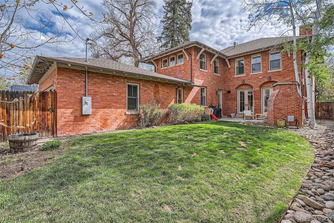


 Menu
Menu
 Schedule a Showing
Schedule a Showing

