1623 S Leyden Street
Denver, CO 80224 — Denver county
Price
$900,000
Sqft
2686.00 SqFt
Baths
3
Beds
5
Description
OPEN HOUSE IS CANCELLED. Exceptional, TURN KEY CONDITION home loaded with UPGRADES AND IMPROVEMENTS. Fantastic STREET APPEAL and LOCATION. This home has thoughtfully been remodeled with a Modern Style and an Open Concept Floorplan.
High Vaulted Ceilings, Loads of Windows and Light, Contemporary Kitchen with high end appliances, quartz and new cabinets make up the open concept kitchen. Large Living Room with Fireplace and plenty of room for the dining area. There are a total of three bedrooms on the main level: a gorgeous Primary Bedroom/Bath, a second Bedroom, second bath, and a third bedroom being used as an office.
The Lower Level houses a 2nd Primary Bedroom, a stunning bath, and one additional bedroom. The Family room is large, bright and has another fireplace. There are two new Egress Windows and a good laundry room in the lower level.
The Mature LANDSCAPE is gorgeous and ready for entertaining. A Large Covered Patio, a cozy Firepit and lovely Gardens make up the back yard...this is sophisticated, urban style!
The LOCATION is extremely convenient to major highways, shopping and restaraunts. This is a quiet neighborhood loaded with charm. Only minutes to the Cherry Creek area and minutes to the DTC. THIS HOME IS IMMACULATE (both inside and out)!
Property Level and Sizes
SqFt Lot
6780.00
Lot Features
Built-in Features, Ceiling Fan(s), Eat-in Kitchen, High Ceilings, High Speed Internet, Kitchen Island, Open Floorplan, Primary Suite, Quartz Counters, Smart Thermostat, Solid Surface Counters, Sound System, Vaulted Ceiling(s), Walk-In Closet(s)
Lot Size
0.16
Basement
Full
Common Walls
No Common Walls
Interior Details
Interior Features
Built-in Features, Ceiling Fan(s), Eat-in Kitchen, High Ceilings, High Speed Internet, Kitchen Island, Open Floorplan, Primary Suite, Quartz Counters, Smart Thermostat, Solid Surface Counters, Sound System, Vaulted Ceiling(s), Walk-In Closet(s)
Appliances
Dishwasher, Disposal, Gas Water Heater, Microwave, Range, Refrigerator
Laundry Features
In Unit, Laundry Closet
Electric
Evaporative Cooling
Flooring
Carpet, Wood
Cooling
Evaporative Cooling
Heating
Baseboard, Hot Water
Fireplaces Features
Family Room, Living Room
Utilities
Cable Available, Electricity Connected, Natural Gas Connected, Phone Available
Exterior Details
Features
Fire Pit, Garden, Private Yard, Rain Gutters
Water
Public
Sewer
Public Sewer
Land Details
Road Frontage Type
Public
Road Responsibility
Public Maintained Road
Road Surface Type
Paved
Garage & Parking
Parking Features
Electric Vehicle Charging Station(s), Oversized
Exterior Construction
Roof
Composition
Construction Materials
Brick
Exterior Features
Fire Pit, Garden, Private Yard, Rain Gutters
Window Features
Double Pane Windows, Window Coverings
Security Features
Carbon Monoxide Detector(s), Smoke Detector(s)
Builder Source
Public Records
Financial Details
Previous Year Tax
3342.00
Year Tax
2022
Primary HOA Fees
0.00
Location
Schools
Elementary School
McMeen
Middle School
Hill
High School
Thomas Jefferson
Walk Score®
Contact me about this property
Vickie Hall
RE/MAX Professionals
6020 Greenwood Plaza Boulevard
Greenwood Village, CO 80111, USA
6020 Greenwood Plaza Boulevard
Greenwood Village, CO 80111, USA
- (303) 944-1153 (Mobile)
- Invitation Code: denverhomefinders
- vickie@dreamscanhappen.com
- https://DenverHomeSellerService.com
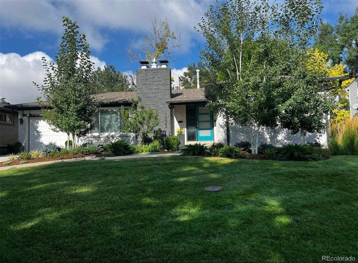
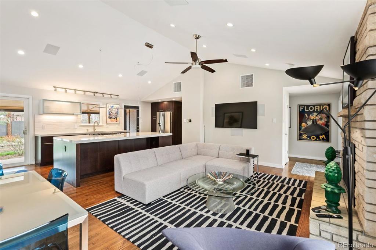
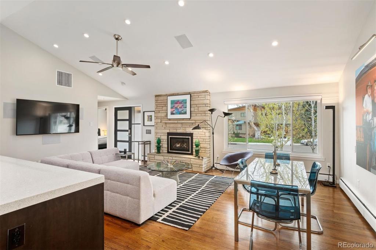
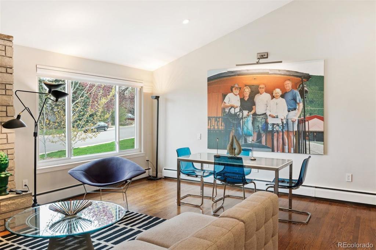
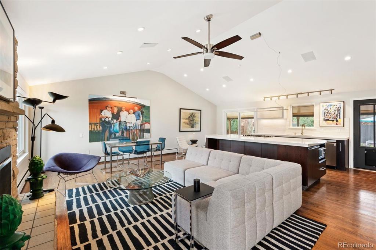
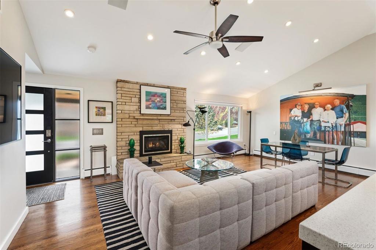
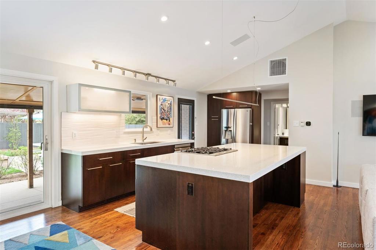
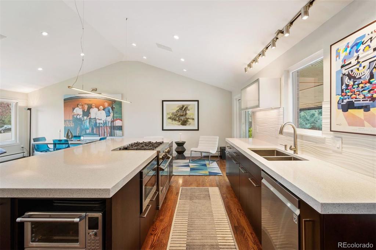
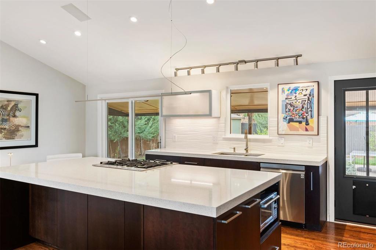
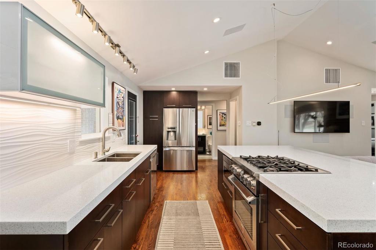
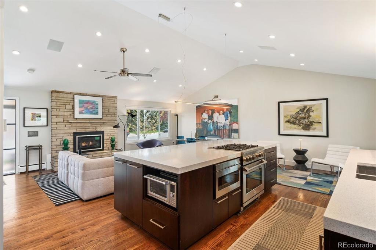
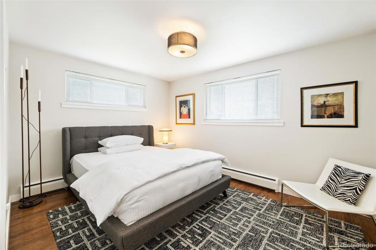
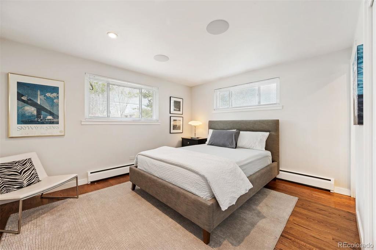
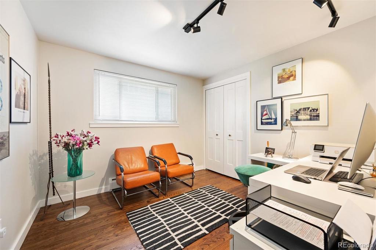
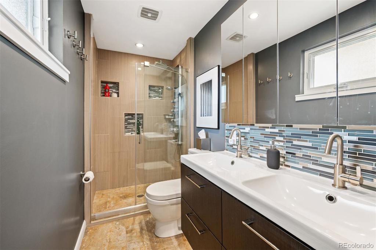
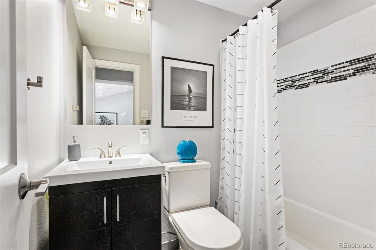
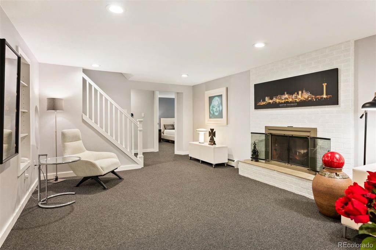
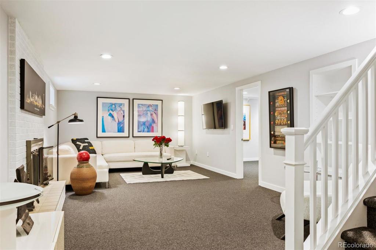
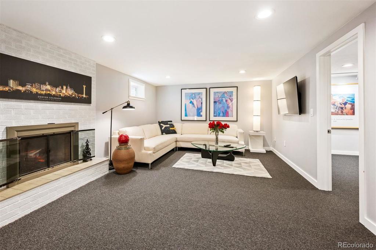
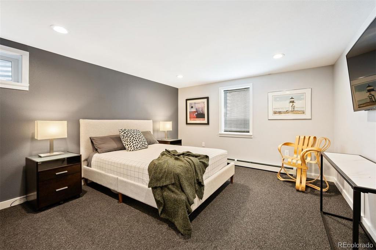
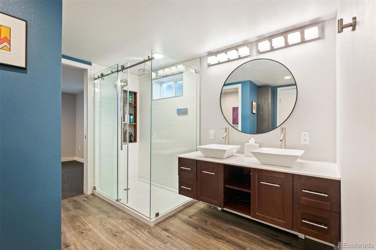
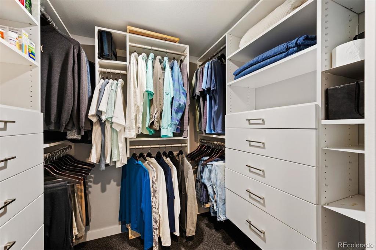
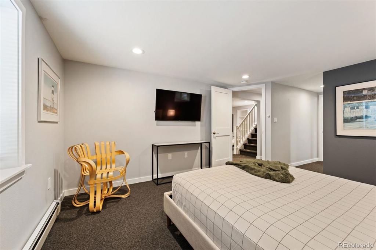
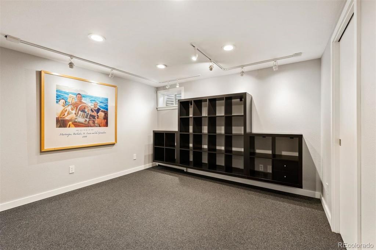
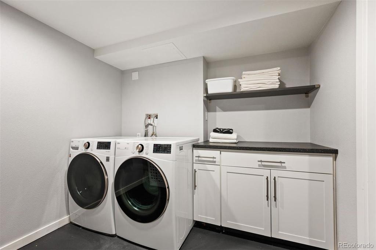
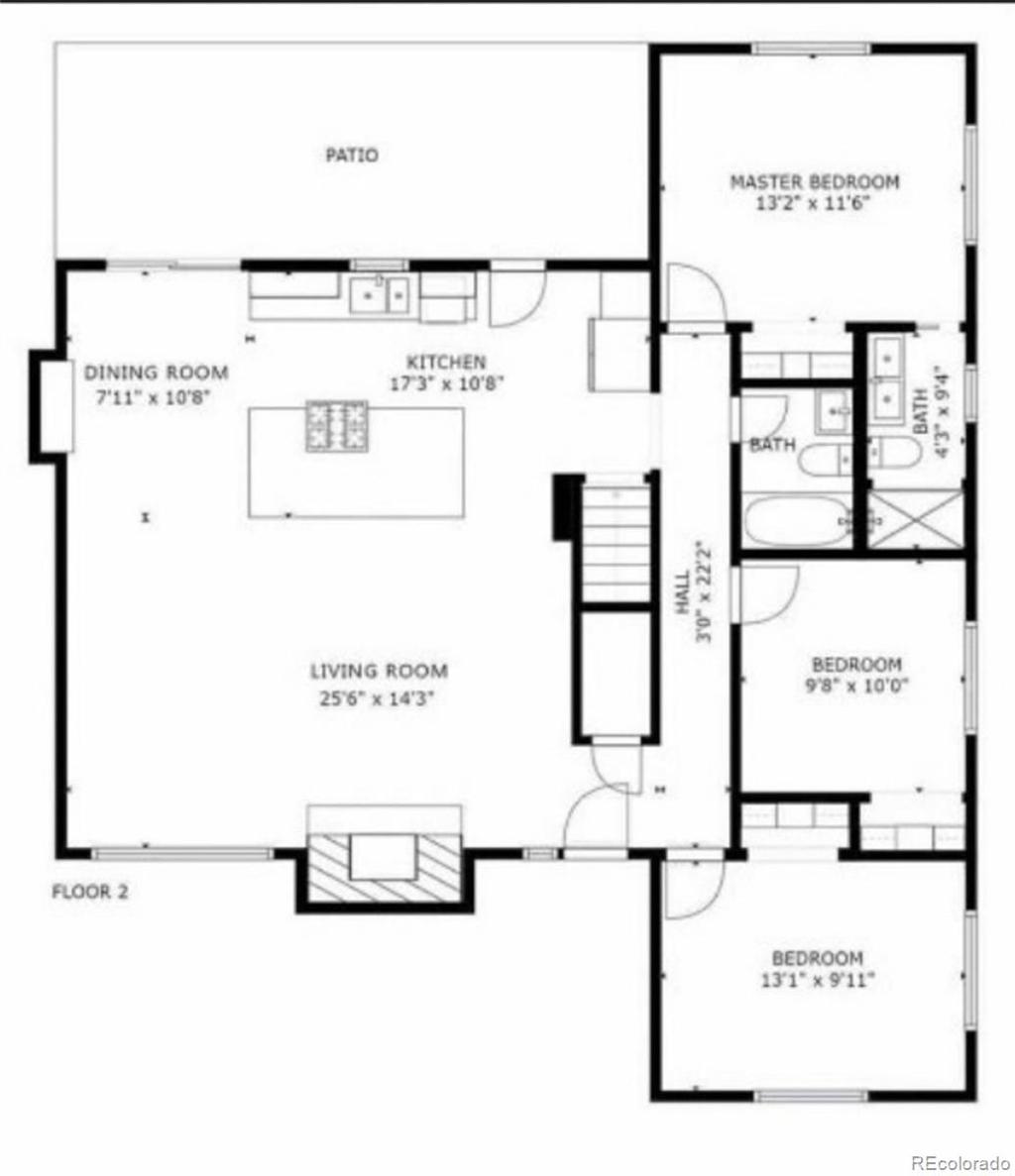
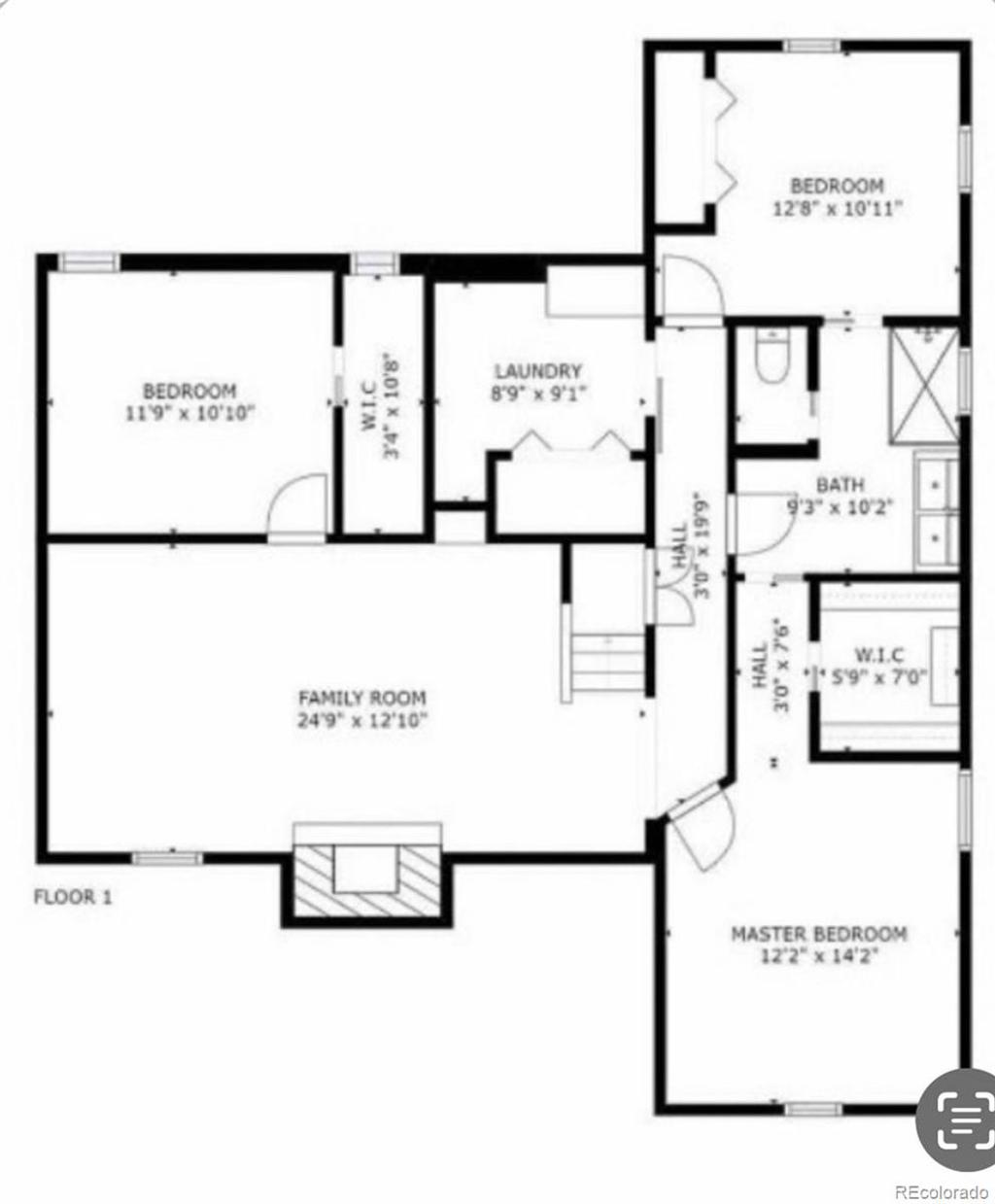
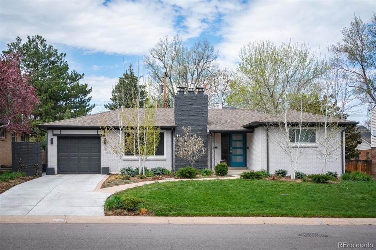
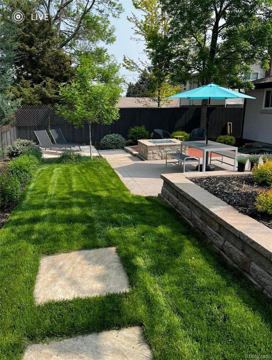
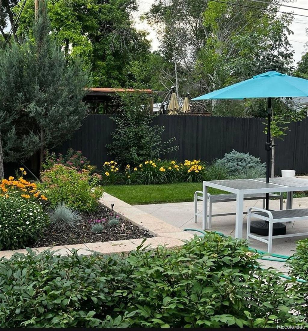
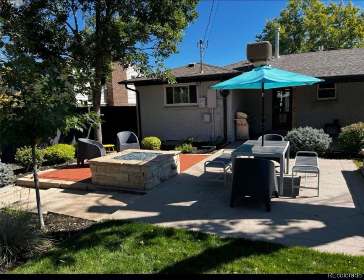
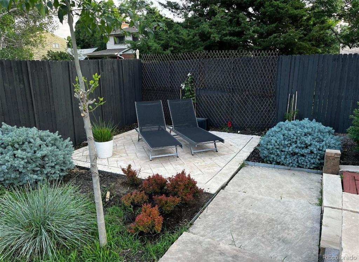
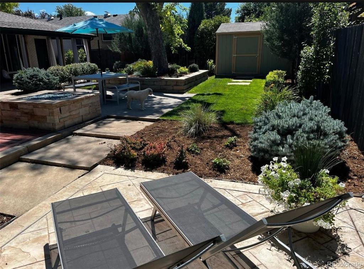
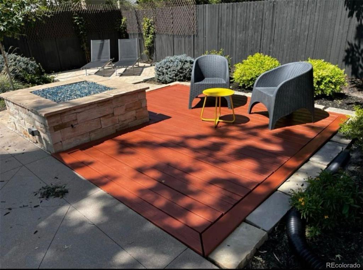
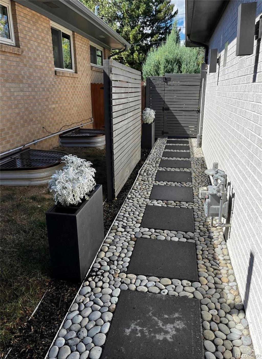
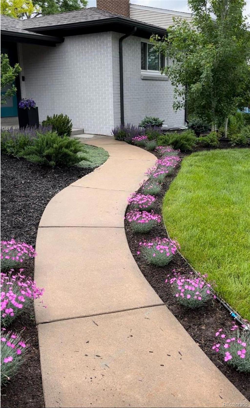
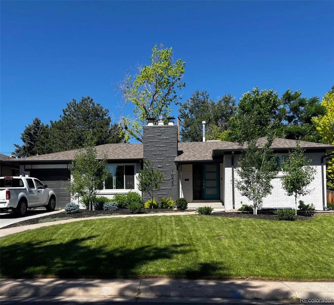


 Menu
Menu
 Schedule a Showing
Schedule a Showing

