5935 S Kenton Street
Englewood, CO 80111 — Arapahoe county
Price
$1,125,000
Sqft
3060.00 SqFt
Baths
3
Beds
4
Description
Come see this stunning remodel in Cherry Creek Vista... this is THE one! Every detail mattered. Chef's dream kitchen with 11 foot island, coffee/bar space, two sinks, custom cabinets with soft close, drawers galore, Bosch appliances (including 5 burner induction cooktop), custom pantry and more. Every room has been updated making this one of the nicest remodels you will find in CCV South. Newer windows on the main floor and brand new windows on the second floor. Custom solid oak stairway and custom railing will take your breath away as you enter the beautiful new front doors. Custom interior 5 panel solid doors throughout complete the look. Enjoy some downtime in the family room with wood burning fireplace, new tile surround and custom mantle from an old fir tree. Hall bath has granite counter with hand-hammered sink. Upstairs bathrooms are new with beautiful tile, new cabinets, bright quartz counters and dual sinks. Heated floors throughout the primary bath and closet make it easier to get up on those snowy days. All new LED lighting throughout. Tongue and groove bamboo flooring on first floor, and upstairs. New carpet in bedrooms. Brand new huge patio in the back yard for your summer (and year round) enjoyment with large 10x10 gazebo. Great water feature that attracts so many birds. Unfinished basement ready for your vision. Walk to Cottonwood Creek and the bus stop for Campus Middle and Cherry Creek High School and to the State Park. Great pool and tennis courts you can join each year. Voluntary HOA makes living easy. 5 mins drive to DTC offices and easy commute to downtown Denver.
Property Level and Sizes
SqFt Lot
9509.00
Lot Features
Ceiling Fan(s), Eat-in Kitchen, Granite Counters, Kitchen Island, Pantry, Primary Suite, Quartz Counters, Smart Thermostat, Smoke Free, Walk-In Closet(s), Wet Bar, Wired for Data
Lot Size
0.22
Foundation Details
Slab
Basement
Unfinished
Interior Details
Interior Features
Ceiling Fan(s), Eat-in Kitchen, Granite Counters, Kitchen Island, Pantry, Primary Suite, Quartz Counters, Smart Thermostat, Smoke Free, Walk-In Closet(s), Wet Bar, Wired for Data
Appliances
Bar Fridge, Convection Oven, Cooktop, Dishwasher, Disposal, Gas Water Heater, Humidifier, Microwave, Oven, Refrigerator
Laundry Features
In Unit
Electric
Central Air
Flooring
Bamboo, Carpet, Tile, Wood
Cooling
Central Air
Heating
Forced Air
Fireplaces Features
Wood Burning
Utilities
Cable Available, Electricity Connected, Internet Access (Wired), Natural Gas Connected
Exterior Details
Features
Garden, Lighting, Water Feature
Patio Porch Features
Patio
Water
Public
Sewer
Public Sewer
Land Details
PPA
5227272.73
Road Frontage Type
Public Road
Road Responsibility
Public Maintained Road
Road Surface Type
Paved
Garage & Parking
Parking Spaces
1
Parking Features
Concrete
Exterior Construction
Roof
Composition
Construction Materials
Frame
Architectural Style
Traditional
Exterior Features
Garden, Lighting, Water Feature
Window Features
Skylight(s), Triple Pane Windows
Security Features
Carbon Monoxide Detector(s),Smoke Detector(s),Video Doorbell
Builder Source
Public Records
Financial Details
PSF Total
$375.82
PSF Finished
$497.84
PSF Above Grade
$497.84
Previous Year Tax
4476.00
Year Tax
2022
Primary HOA Management Type
Voluntary
Primary HOA Name
CCV South
Primary HOA Phone
(720) 989-2000
Primary HOA Website
https://ccvshoa.com/
Primary HOA Fees
50.00
Primary HOA Fees Frequency
Annually
Primary HOA Fees Total Annual
50.00
Location
Schools
Elementary School
Cottonwood Creek
Middle School
Campus
High School
Cherry Creek
Walk Score®
Contact me about this property
Vickie Hall
RE/MAX Professionals
6020 Greenwood Plaza Boulevard
Greenwood Village, CO 80111, USA
6020 Greenwood Plaza Boulevard
Greenwood Village, CO 80111, USA
- (303) 944-1153 (Mobile)
- Invitation Code: denverhomefinders
- vickie@dreamscanhappen.com
- https://DenverHomeSellerService.com
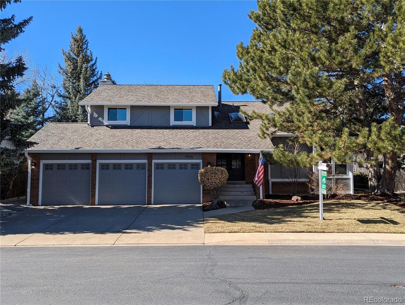
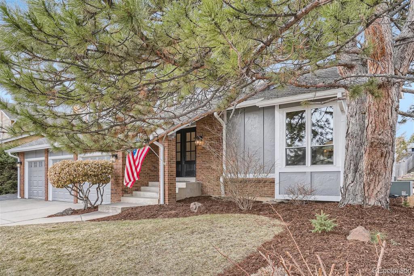
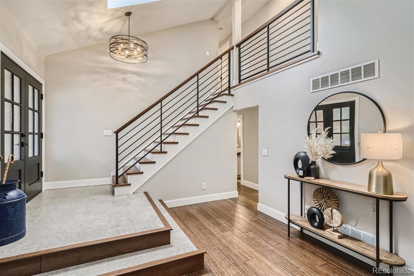
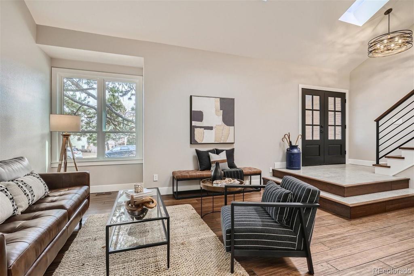
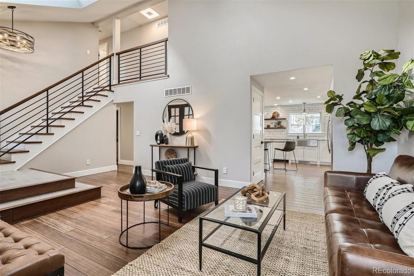
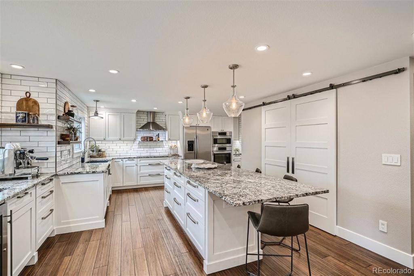
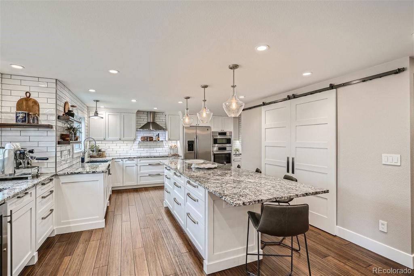
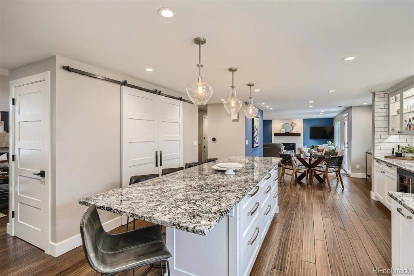
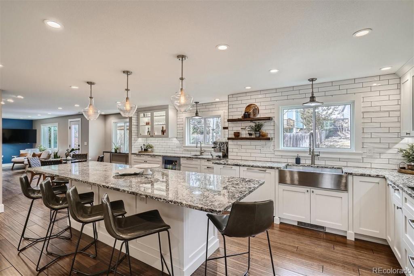
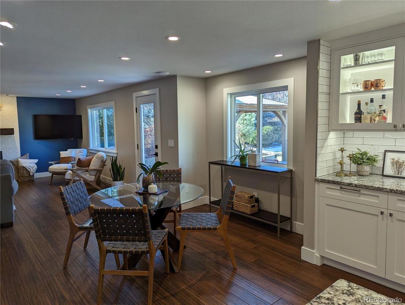
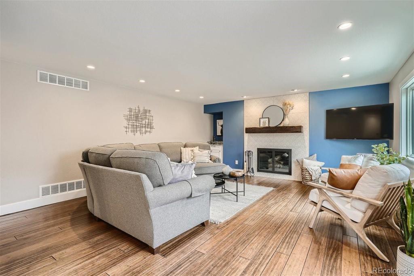
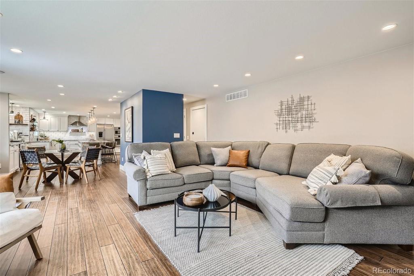
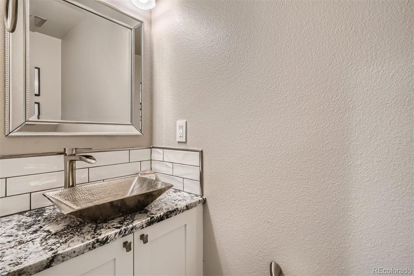
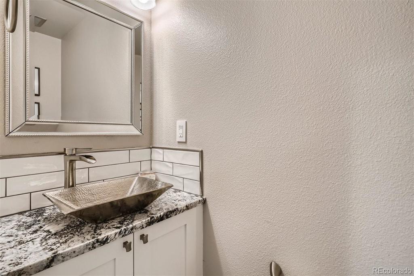
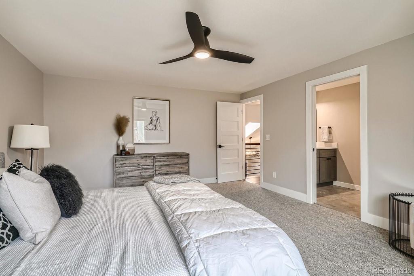
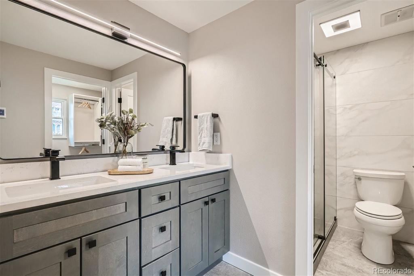
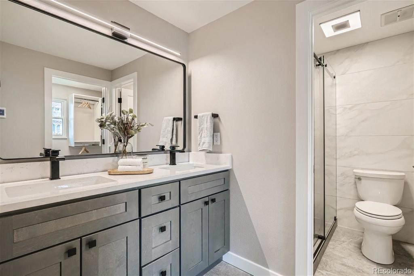
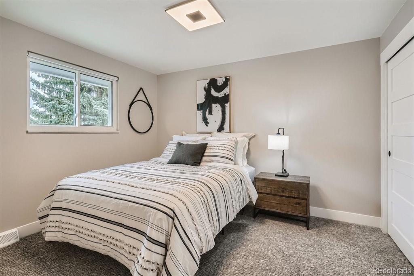
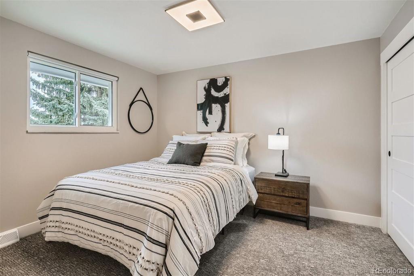
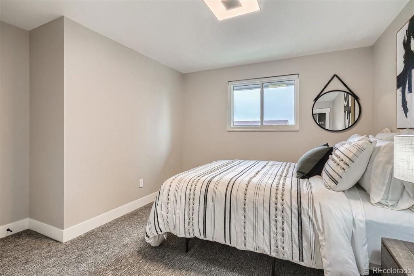
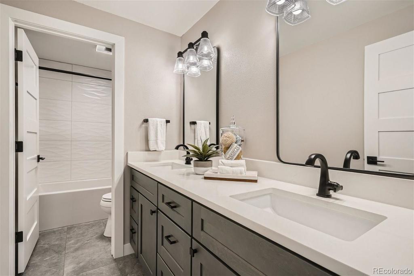
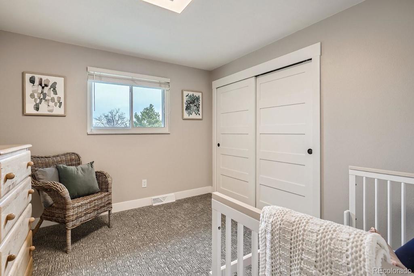
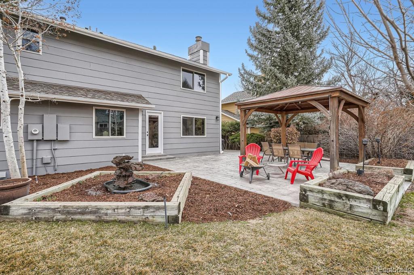
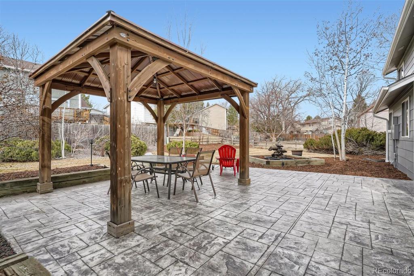

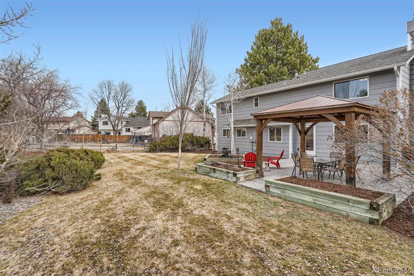
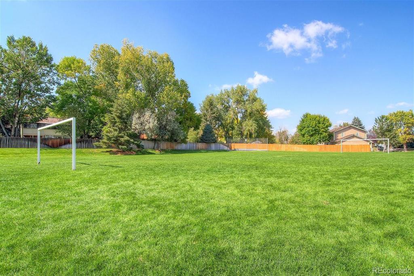
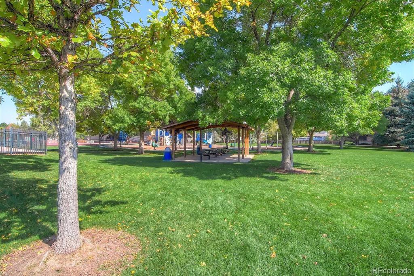
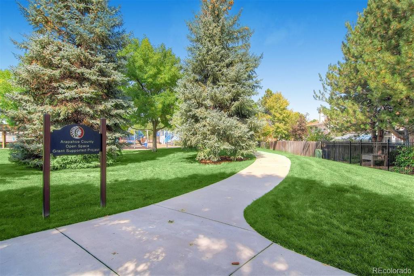
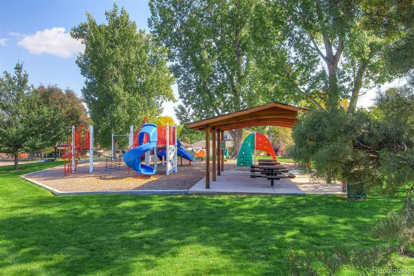


 Menu
Menu


