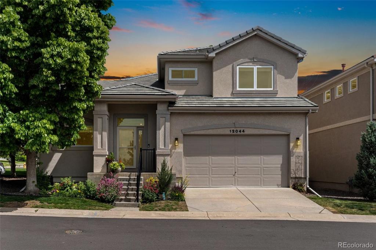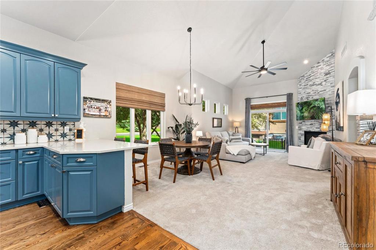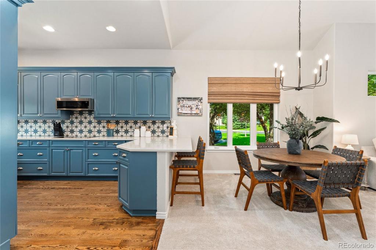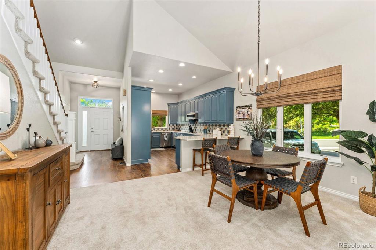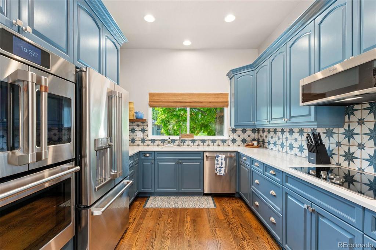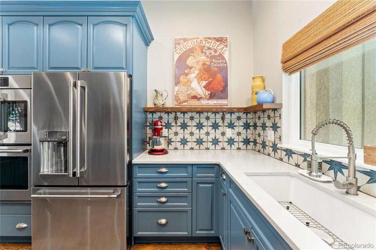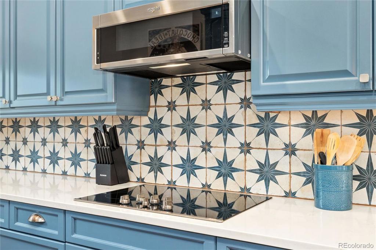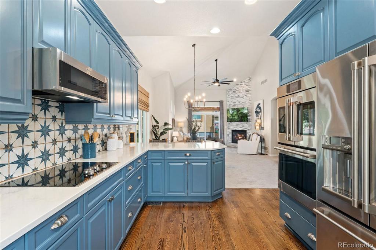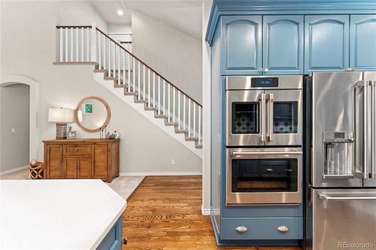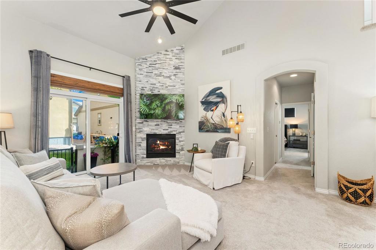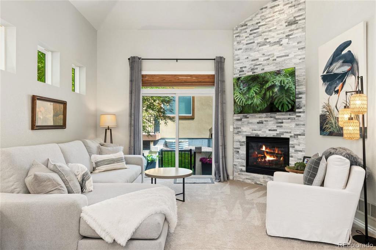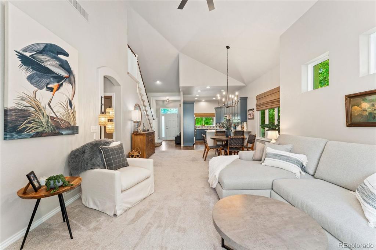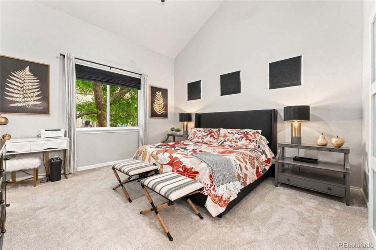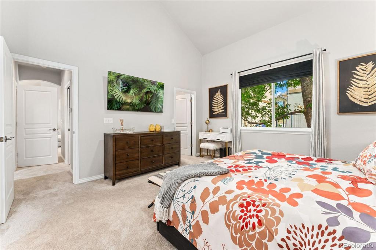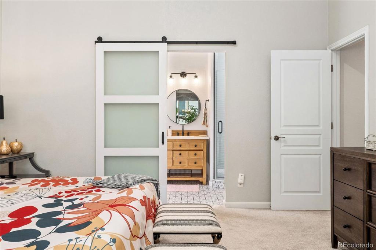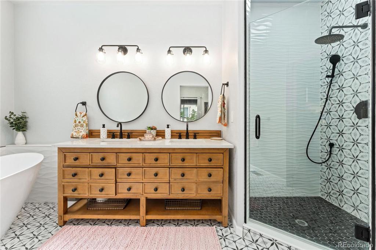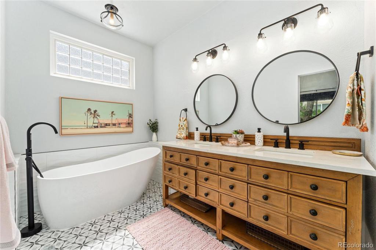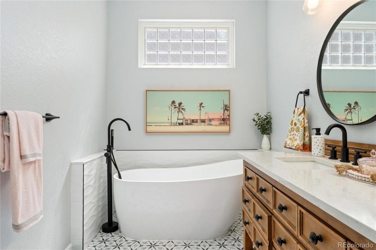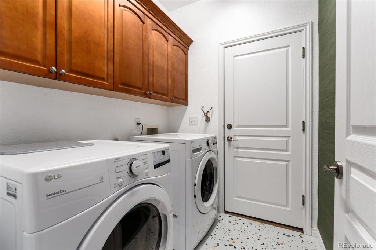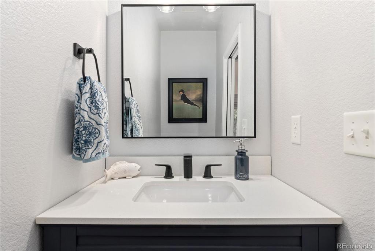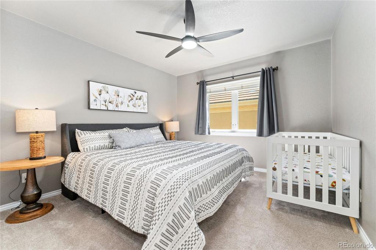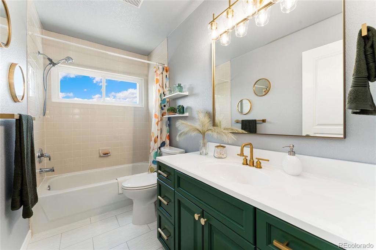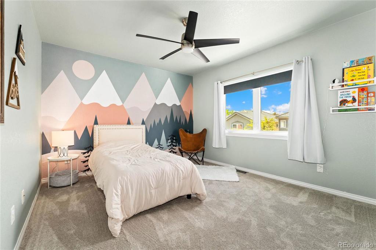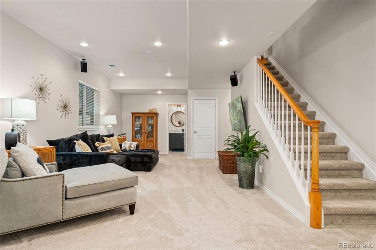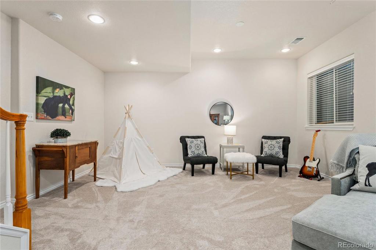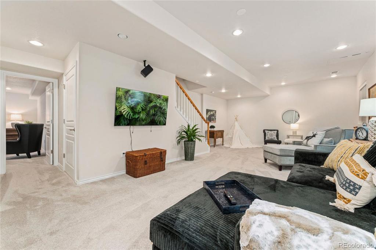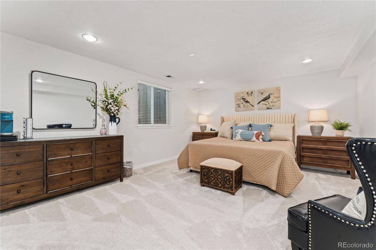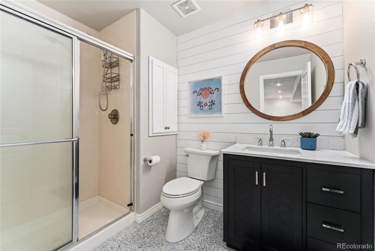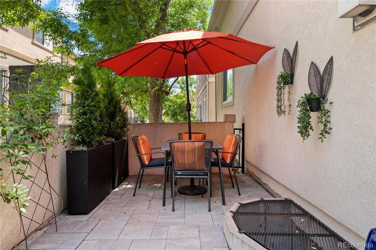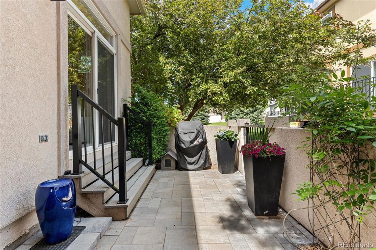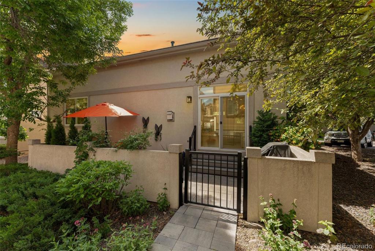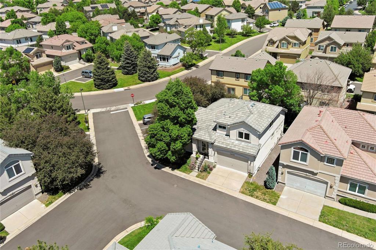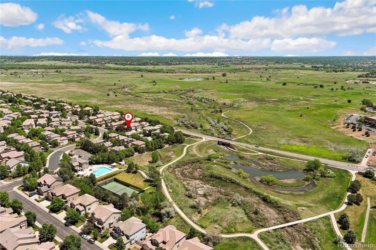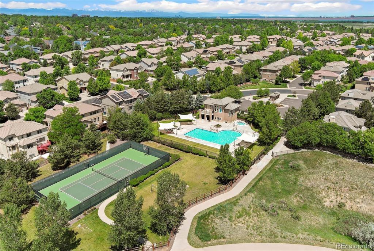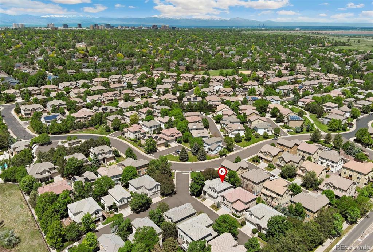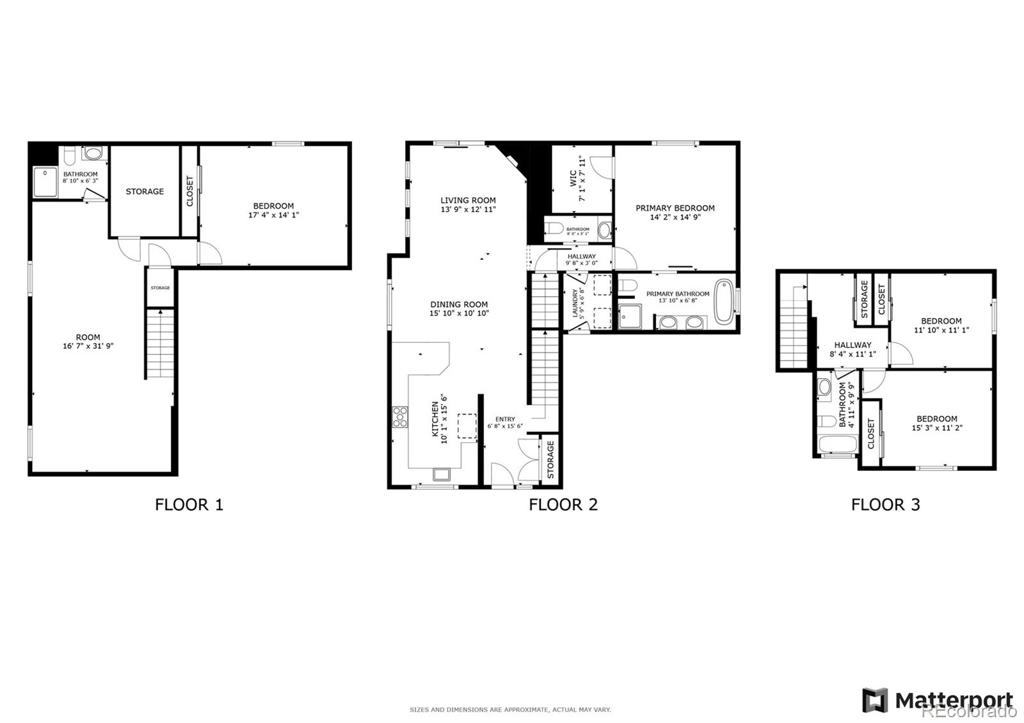Price
$850,000
Sqft
2921.00
Baths
4
Beds
4
Description
Exceptional three-story home nestled within the highly desirable area of Greenwood Village! Meticulously maintained and thoughtfully updated, this 4-bedroom haven flaunts sophistication and charm at every turn. Step inside to refinished hardwood floors and all-new carpet throughout. The kitchen is a masterpiece, featuring sleek quartz countertops, high-end stainless steel appliances, double ovens, a breakfast bar, and a chic backsplash complemented by abundant, matching cabinetry. The living room beckons with its soaring vaulted ceilings and a striking refaced stacked stone gas fireplace, providing a cozy retreat on chilly evenings. This inviting space seamlessly transitions to the outdoor oasis—a courtyard patio adorned with newer patio pavers and enveloped by vibrant flowers, offering the perfect backdrop for al fresco dining or relaxation. The main level primary suite includes lofty ceilings, a spacious walk-in closet, and an exquisitely remodeled five-piece ensuite bathroom. Pamper yourself in the oversized soaking tub or indulge in the rejuvenating step-in shower adorned with stylish accents. Ascending the staircase, you'll discover two additional bedrooms and a beautifully transformed bathroom. The finished basement adds versatility to the home, offering a sprawling recreation area with egress windows, a fourth conforming bedroom, and another well-appointed bathroom. Low-maintenance living is assured with all-new ceiling fans and lighting fixtures, as well as updated window coverings. A new water heater installed in 2023 provides peace of mind for years to come. Enjoy the pool, clubhouse, volleyball area, and tennis court—all within walking distance. Enjoy easy access to Cherry Creek Park, picturesque trails, award-winning schools, and an array of shopping and dining opportunities, all just moments away from your doorstep. Don't miss the chance to experience the epitome of refined living in Greenwood Village.
Virtual Tour / Video
Property Level and Sizes
Interior Details
Exterior Details
Garage & Parking
Exterior Construction
Financial Details
Schools
Location
Schools
Walk Score®
Contact Me
About Me & My Skills
You win when you work with me to achieve your next American Dream. In every step of your selling process, from my proven marketing to my skilled negotiating, you have me on your side and I am always available. You will say that you sold wisely as your home sells quickly for top dollar. We'll make a winning team.
To make more, whenever you are ready, call or text me at 303-944-1153.
My History
She graduated from Regis University in Denver with a BA in Business. She divorced in 1989 and married David in 1994 - gaining two stepdaughters, Suzanne and Erin.
She became a realtor in 1998 and has been with RE/MAX Masters Millennium since 2004. She has earned the designation of RE/MAX Hall of Fame; a CRS certification (only 1% of all realtors have this designation); the SRES (Senior Real Estate Specialist) certification; Diamond Circle Awards from South Metro Denver Realtors Association; and 5 Star Professional Awards.
She is the proud mother of 5 children - all productive, self sufficient and contributing citizens and grandmother of 8 grandchildren, so far...
My Video Introduction
Get In Touch
Complete the form below to send me a message.


 Menu
Menu