8224 Thedford Court
Peyton, CO 80831 — El Paso county
Price
$635,000
Sqft
3204.00 SqFt
Baths
3
Beds
6
Description
Welcome to your dream home-where luxury meets comfort and every detail has been thoughtfully designed! Step into over 3200 sq. ft of pure elegance, featuring 6 spacious bedrooms and 3 full bathrooms. Imagine waking up to breathtaking mountain views every day! The heart of this ranch style home is the gourmet kitchen. Any chef will love the sleek quartz counters, latest GE stainless appliances, Wi-Fi compatible double ovens, gas range top, full size pantry and large oversized island, perfect for gathering friends and family while cooking. This home is filled with light from the many windows and like a dream come true, every one of them has high end custom Bali light filtering cellular shades. Patio doors open to a professionally landscaped and fenced yard. Custom designed patio has both a covered area and a large, elevated designer-stamped concrete patio. Enter through the second entrance to the large Primary bedroom and new 5-piece bath. Storage is no problem in this home keeping everything organized with 3 walk-in closets, dedicated linen, and storage closets, plus an oversized 2 ½ car garage. The spacious lower-level family room with its 9ft ceilings, features 3 bedrooms and full bath with separate tub toilet area, making it easier for the kids. Don’t forget the holidays with the exterior roof line electrical outlets for holiday lighting convenience and designer outdoor fixtures. Your dream home awaits! Embrace a lifestyle of luxury, comfort, and sophistication in this meticulously designed property. Don't miss out on the opportunity to make this forever home yours.
Property Level and Sizes
SqFt Lot
6768.00
Lot Features
Ceiling Fan(s), Five Piece Bath, Granite Counters, High Ceilings, Kitchen Island, Open Floorplan, Pantry, Primary Suite, Radon Mitigation System, Solid Surface Counters, Stone Counters, Vaulted Ceiling(s)
Lot Size
0.16
Basement
Full
Interior Details
Interior Features
Ceiling Fan(s), Five Piece Bath, Granite Counters, High Ceilings, Kitchen Island, Open Floorplan, Pantry, Primary Suite, Radon Mitigation System, Solid Surface Counters, Stone Counters, Vaulted Ceiling(s)
Appliances
Cooktop, Dishwasher, Disposal, Double Oven, Dryer, Humidifier, Microwave, Oven, Refrigerator, Washer, Water Softener
Electric
Central Air
Flooring
Carpet, Laminate, Tile
Cooling
Central Air
Heating
Forced Air
Utilities
Cable Available, Electricity Available, Natural Gas Available, Phone Available
Exterior Details
Features
Private Yard
Water
Public
Sewer
Public Sewer
Land Details
Road Frontage Type
Public
Road Responsibility
Public Maintained Road
Road Surface Type
Paved
Garage & Parking
Exterior Construction
Roof
Composition
Construction Materials
Frame
Exterior Features
Private Yard
Security Features
Radon Detector
Builder Source
Public Records
Financial Details
Previous Year Tax
1464.00
Year Tax
2022
Primary HOA Fees
0.00
Location
Schools
Elementary School
Bennett Ranch
Middle School
Falcon
High School
Falcon
Walk Score®
Contact me about this property
Vickie Hall
RE/MAX Professionals
6020 Greenwood Plaza Boulevard
Greenwood Village, CO 80111, USA
6020 Greenwood Plaza Boulevard
Greenwood Village, CO 80111, USA
- (303) 944-1153 (Mobile)
- Invitation Code: denverhomefinders
- vickie@dreamscanhappen.com
- https://DenverHomeSellerService.com
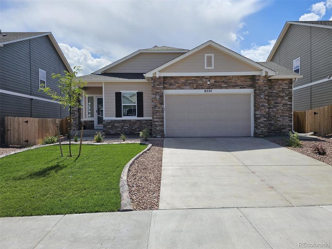
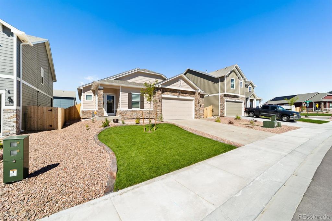
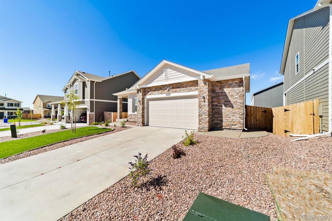
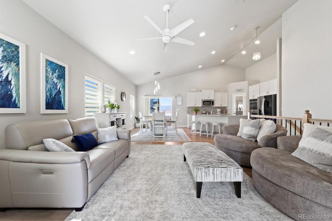
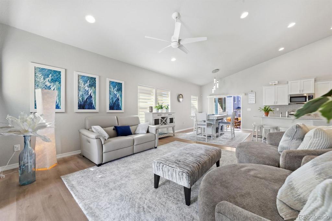
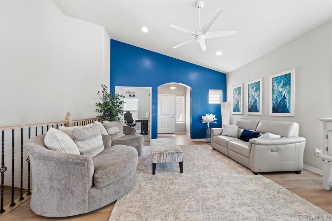
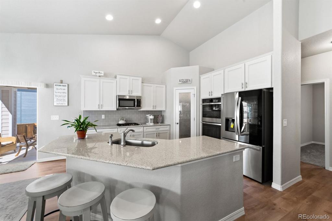
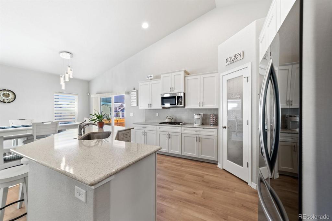
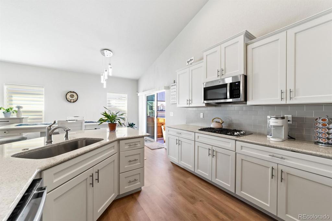
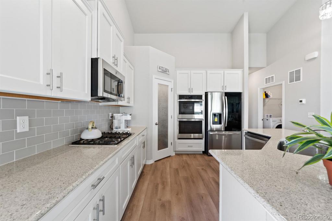
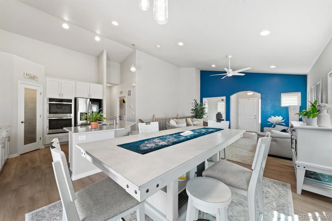
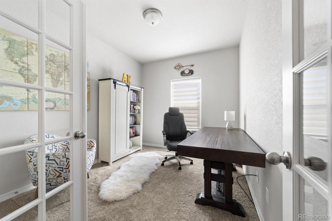
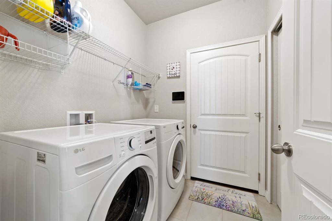
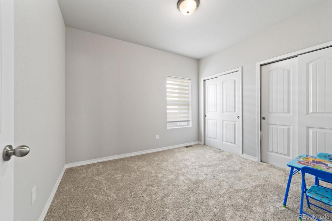
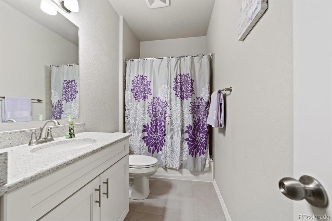
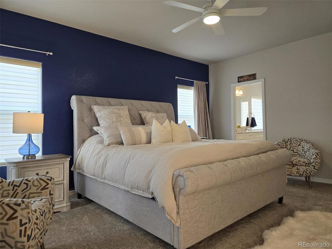
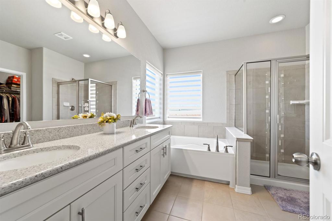
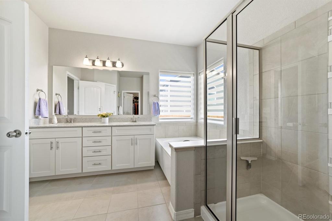
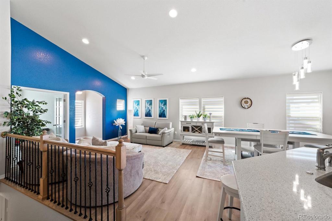
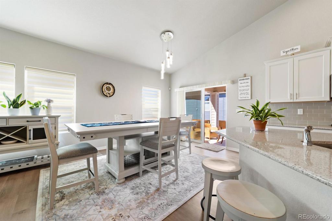
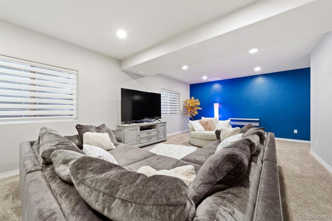
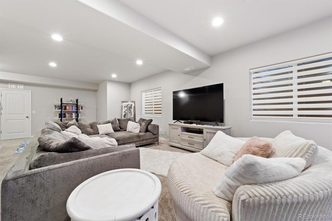
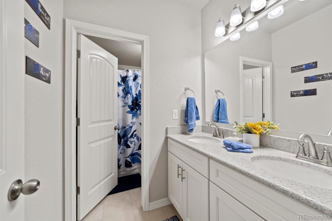
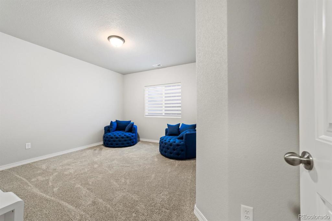
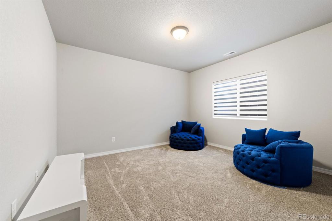
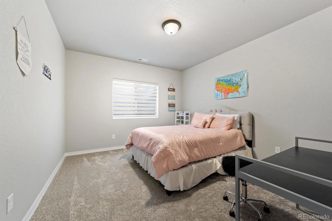
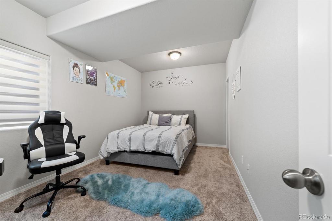
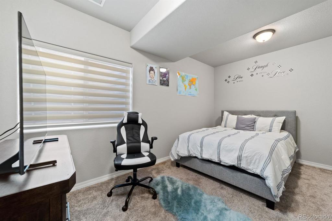
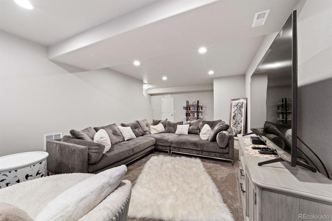
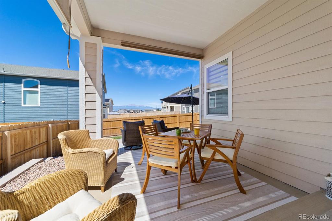
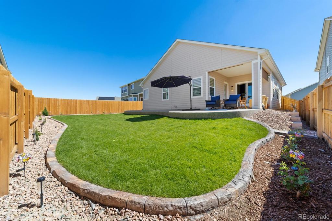
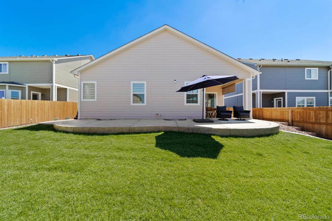
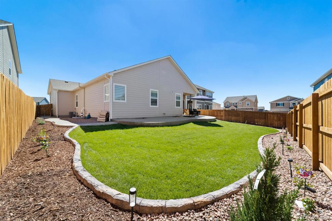
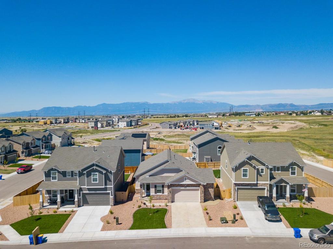
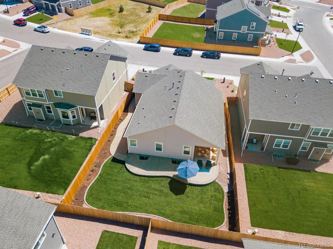
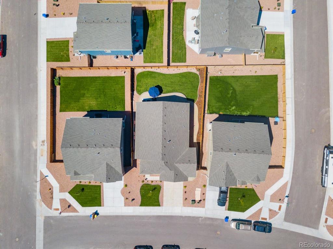
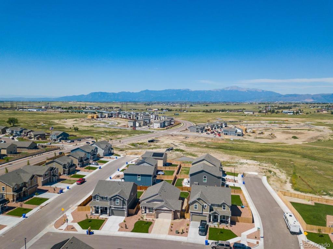
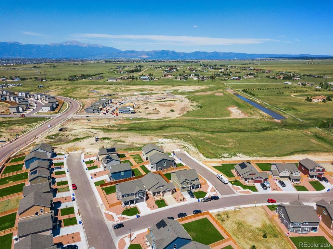
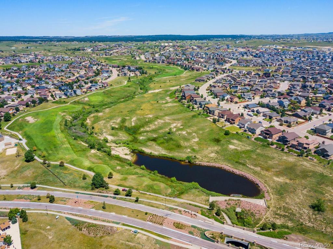
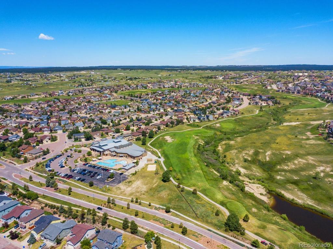
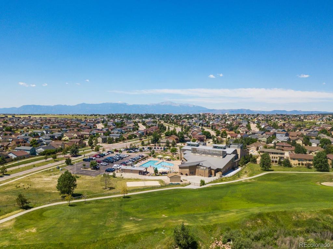
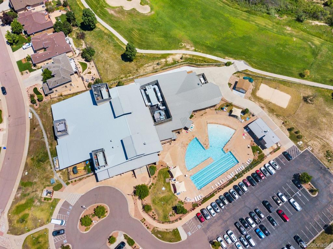
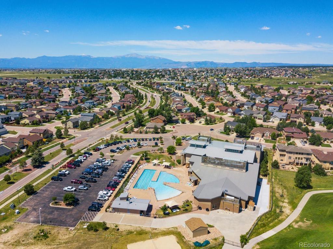
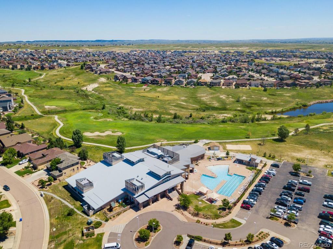
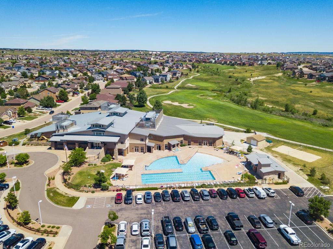



 Menu
Menu
 Schedule a Showing
Schedule a Showing

