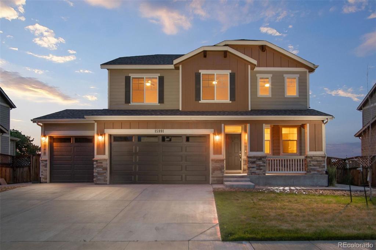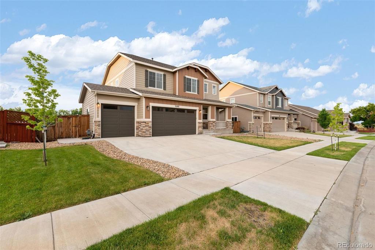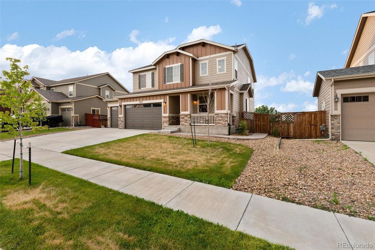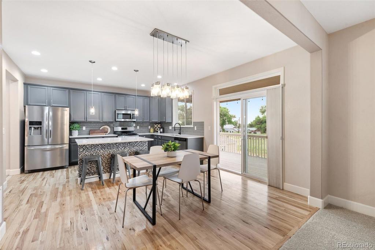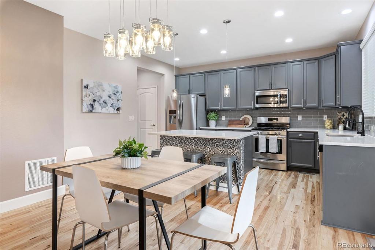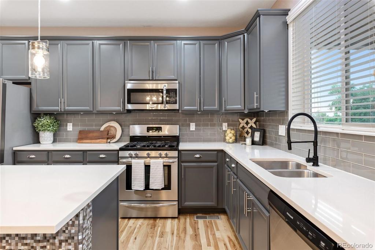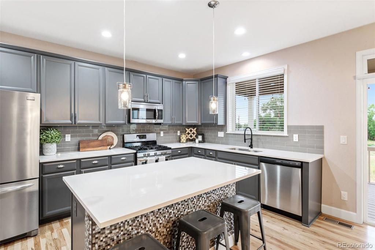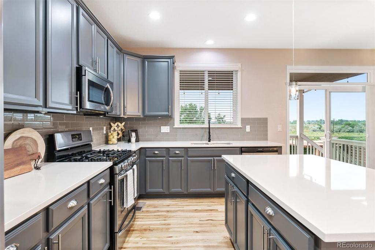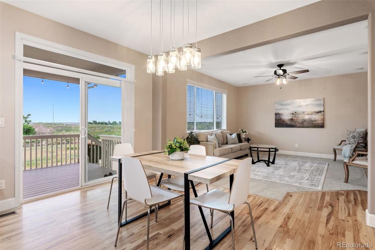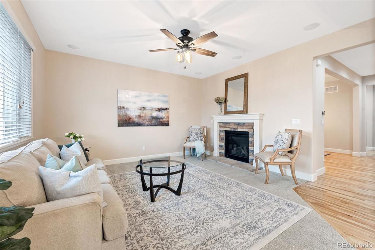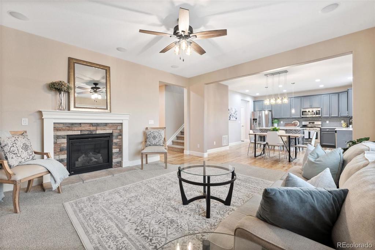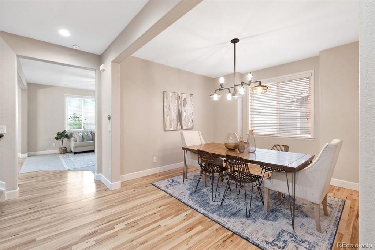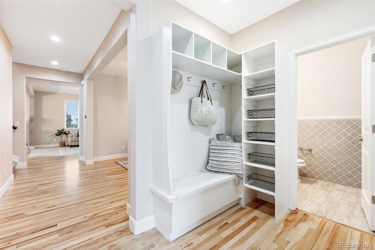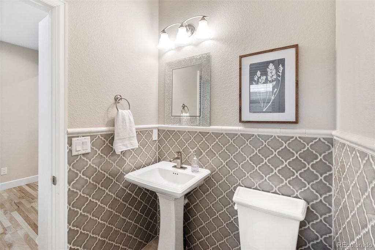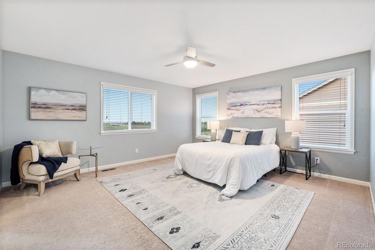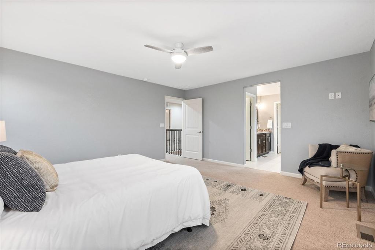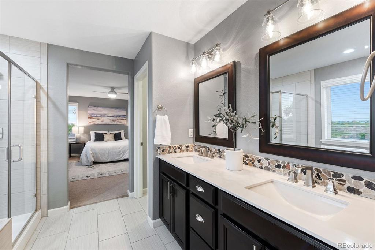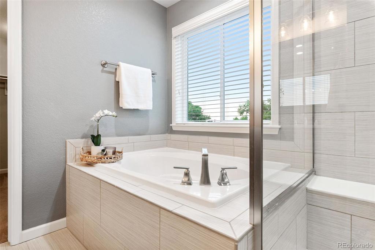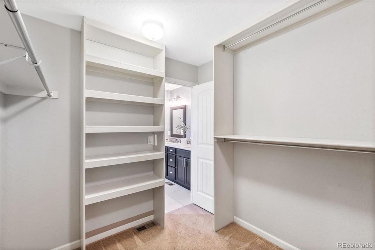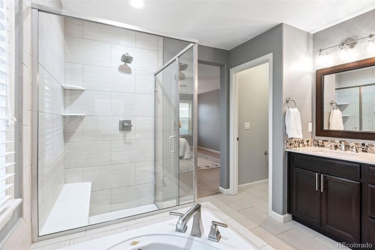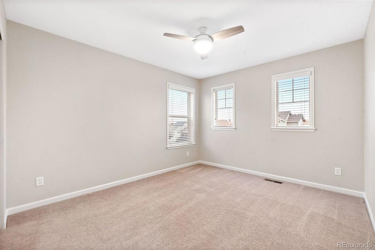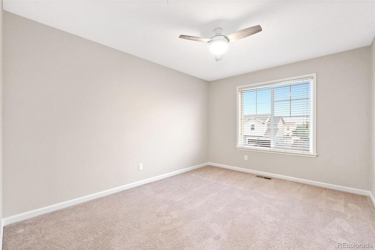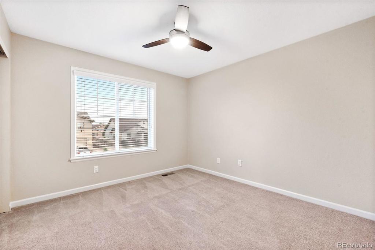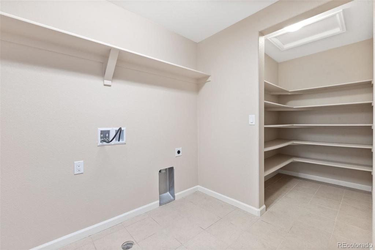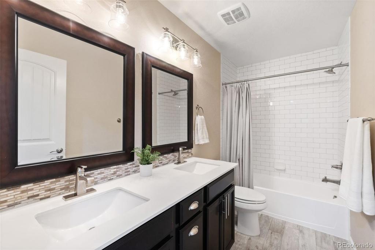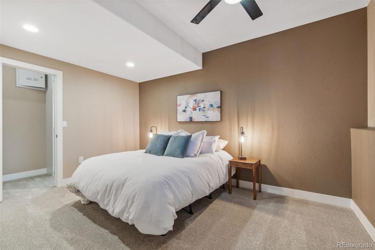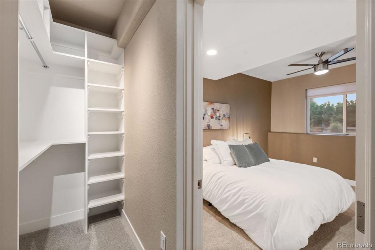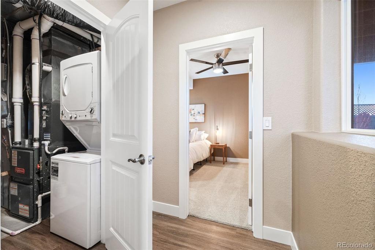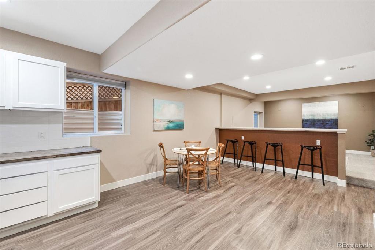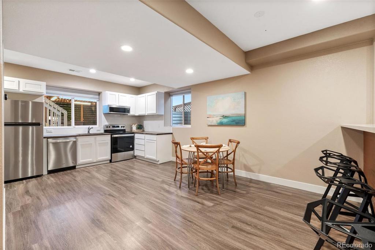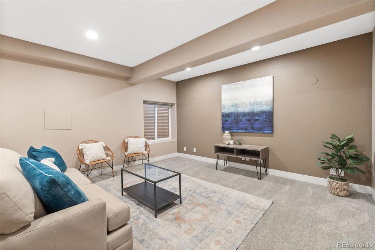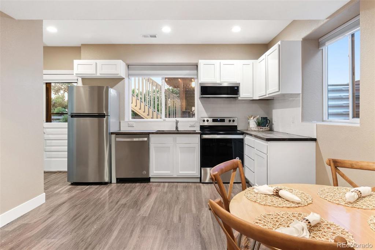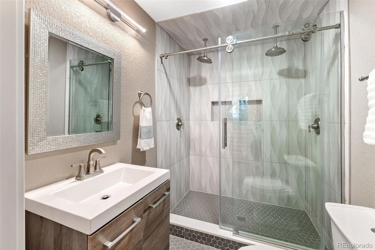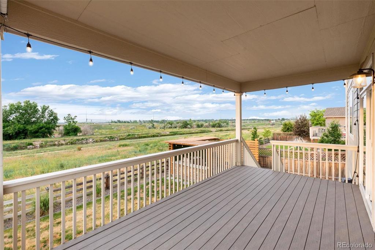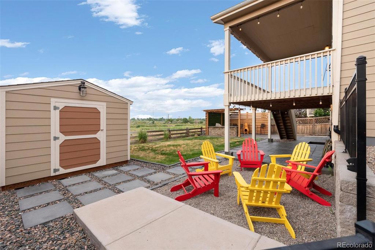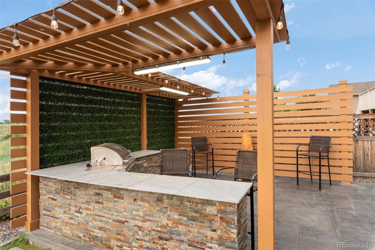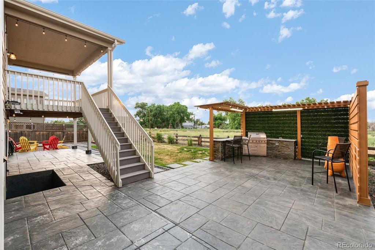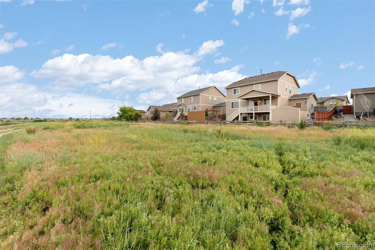Price
$575,000
Sqft
3289.00
Baths
4
Beds
5
Description
Welcome home to 15991 Village Circle. This beautiful updated home has it all. Kick off your shoes in the custom mud room with built in shelving, coat racks and hide away storage. As you walk past the lovely formal dining room you're greeted by an open concept kitchen, dining area and living room with brand new carpet, this whole area gets tons of natural light. The kitchen is beautifully remodeled with glass tile back splash and white quarts counters that accent the gray raised panel cabinets perfectly. Upstairs you will find 4 bedrooms and a huge laundry room with tons of built in shelving. The master suite has a 5 piece master bath with a large tub for soaking. Each bedroom has remote controlled ceiling fans and lights. The fully finished walk out basement boasts a full kitchen with white cabinets, butcher block counters and a full stainless steel Whirpoool appliance package and a stackable washer and dryer. There was not detail missed in the luxurious basement bathroom including double rainfall shower heads, updated tile surround and a frameless shower sliding door. To top it off the basement bedroom has a huge walk in closet. This basement space is perfect for a mother in law suite. No need to fight over hot water because the tankless hot water heater solves that problem with hot water almost instantly! To top off this amazing home the backyard oasis is an entertainers dream. You'll enjoy summer nights on the extended covered patio looking out over your professionally landscaped back yard that backs to nothing but open space and lovely views of the mountains. With outdoor lighting everywhere, an outdoor kitchen built up for extra privacy and an included stainless steel BBQ grill for the cookouts this backyard has it all. You truly do not want to miss this home!
Property Level and Sizes
Interior Details
Exterior Details
Land Details
Garage & Parking
Exterior Construction
Financial Details
Schools
Location
Schools
Walk Score®
Contact Me
About Me & My Skills
You win when you work with me to achieve your next American Dream. In every step of your selling process, from my proven marketing to my skilled negotiating, you have me on your side and I am always available. You will say that you sold wisely as your home sells quickly for top dollar. We'll make a winning team.
To make more, whenever you are ready, call or text me at 303-944-1153.
My History
She graduated from Regis University in Denver with a BA in Business. She divorced in 1989 and married David in 1994 - gaining two stepdaughters, Suzanne and Erin.
She became a realtor in 1998 and has been with RE/MAX Masters Millennium since 2004. She has earned the designation of RE/MAX Hall of Fame; a CRS certification (only 1% of all realtors have this designation); the SRES (Senior Real Estate Specialist) certification; Diamond Circle Awards from South Metro Denver Realtors Association; and 5 Star Professional Awards.
She is the proud mother of 5 children - all productive, self sufficient and contributing citizens and grandmother of 8 grandchildren, so far...
My Video Introduction
Get In Touch
Complete the form below to send me a message.


 Menu
Menu