901 S Washington Street
Denver, CO 80209 — Denver county
Price
$675,000
Sqft
1728.00 SqFt
Baths
2
Beds
3
Description
Enjoy the Wash Park lifestyle where you can live, work and play with amazing convenience in Denver's most popular neighborhood! This home has the historic home charm you’ll love with loads of modern updates! Recent updates include beautiful refinished original hardwood floors, newer complete kitchen remodel with a pantry, gas range and stainless appliances, updated bathrooms, replaced roof and sewer line, newer windows, newer furnace and central air conditioning. The corner lot provides incredible natural light throughout. The formal entry is highlighted by the original wood staircase, well preserved moldings and you’ll love the original mantle above the wood burning fireplace in the living room. The large dining room features a charming built-in and flows easily between the kitchen and living room. There’s convenient main floor laundry in the spacious back mud room and an adjacent updated 3/4 bathroom. On the second floor you’ll find 3 spacious bedrooms, all with great closet space, ample storage in the hallway linen closet and a beautifully remodeled 3/4 bathroom with double sinks. The back yard provides a storage shed for tools and toys and a beautiful yard perfect for relaxing, entertaining and pets. Just 5 blocks to Wash Park and minutes to everything else - less than a 10 minute walk to Whole Foods, Sprouts, Orange Theory, Vert Kitchen, Pub on Pearl and much more! A 15 minute walk to Platt Park, Sushi Den, the Farmers Market and all Old South Pearl Street has to offer. Easy access to I25, Santa Fe Dr. and Light Rail. Excellent location, condition and price!
Property Level and Sizes
SqFt Lot
3033.00
Lot Features
Ceiling Fan(s), Entrance Foyer, High Ceilings, Pantry
Lot Size
0.07
Basement
Partial,Unfinished
Interior Details
Interior Features
Ceiling Fan(s), Entrance Foyer, High Ceilings, Pantry
Appliances
Dishwasher, Dryer, Microwave, Range, Range Hood, Refrigerator, Washer
Electric
Central Air
Flooring
Carpet, Laminate, Tile, Wood
Cooling
Central Air
Heating
Forced Air
Fireplaces Features
Wood Burning
Exterior Details
Features
Garden, Private Yard
Patio Porch Features
Covered,Front Porch
Water
Public
Sewer
Public Sewer
Land Details
PPA
9714285.71
Garage & Parking
Parking Spaces
1
Exterior Construction
Roof
Composition
Construction Materials
Brick
Architectural Style
Traditional
Exterior Features
Garden, Private Yard
Window Features
Double Pane Windows
Security Features
Security System
Builder Source
Public Records
Financial Details
PSF Total
$393.52
PSF Finished
$471.57
PSF Above Grade
$471.57
Previous Year Tax
2723.00
Year Tax
2019
Primary HOA Fees
0.00
Location
Schools
Elementary School
Lincoln
Middle School
Grant
High School
South
Walk Score®
Contact me about this property
Vickie Hall
RE/MAX Professionals
6020 Greenwood Plaza Boulevard
Greenwood Village, CO 80111, USA
6020 Greenwood Plaza Boulevard
Greenwood Village, CO 80111, USA
- (303) 944-1153 (Mobile)
- Invitation Code: denverhomefinders
- vickie@dreamscanhappen.com
- https://DenverHomeSellerService.com
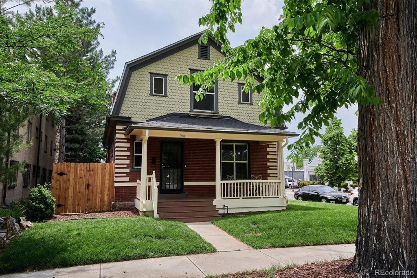
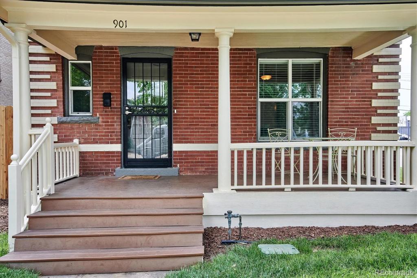
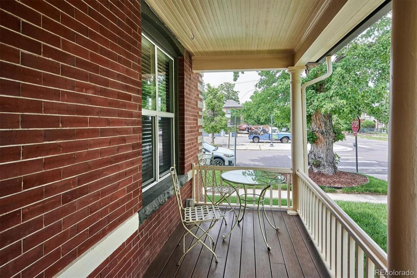
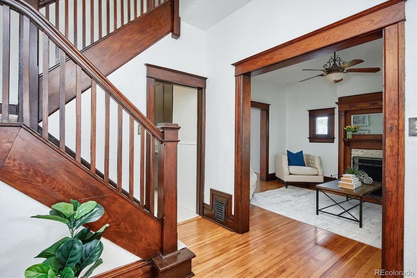
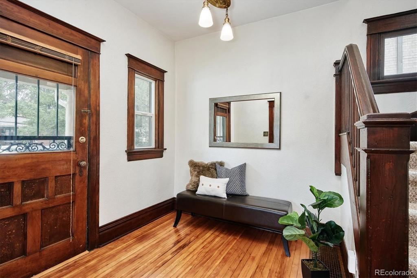
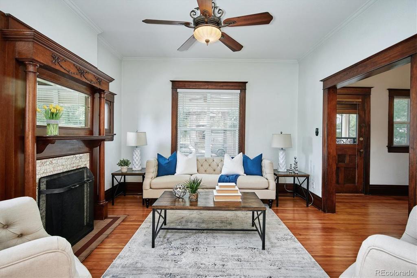
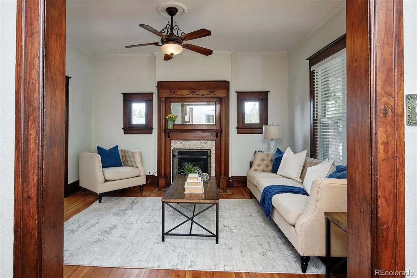
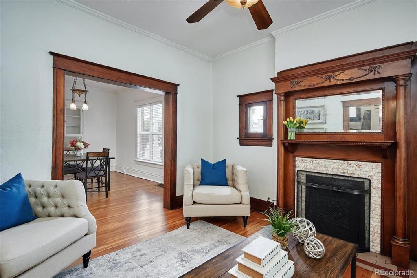
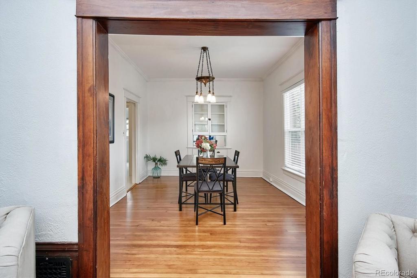
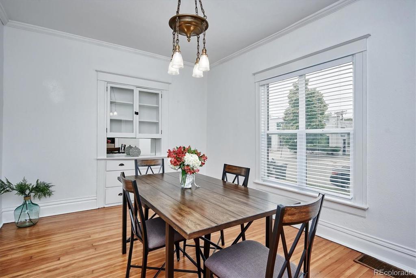
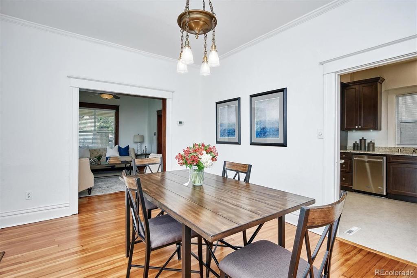
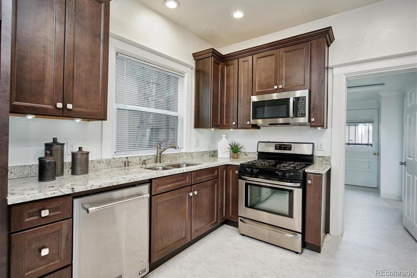
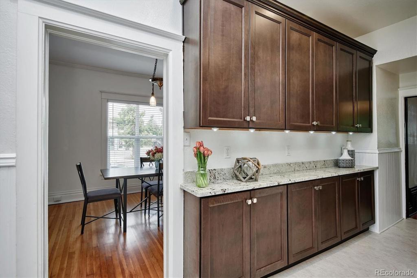
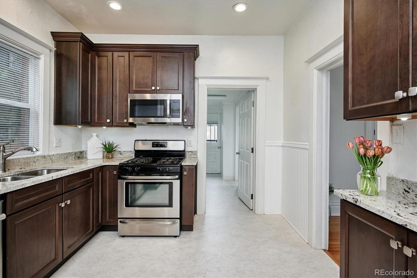
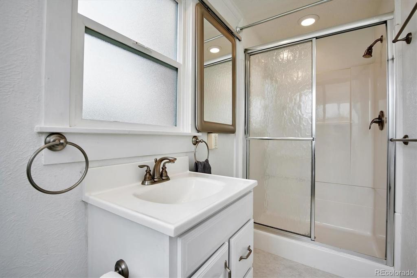
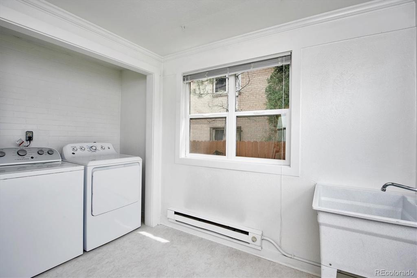
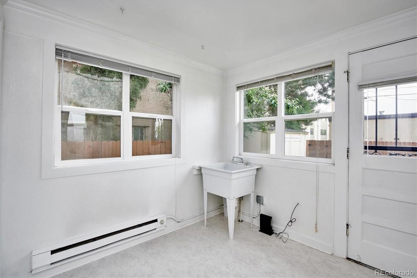
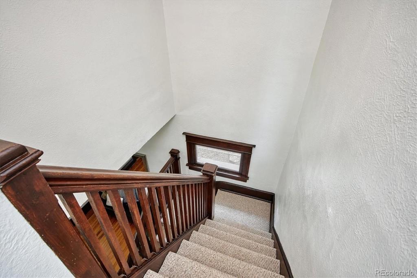
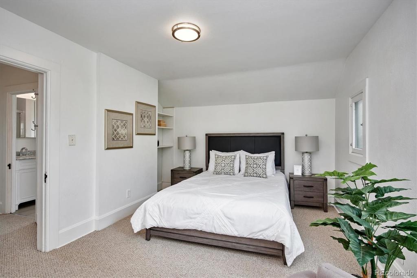
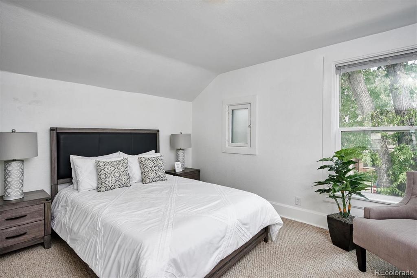
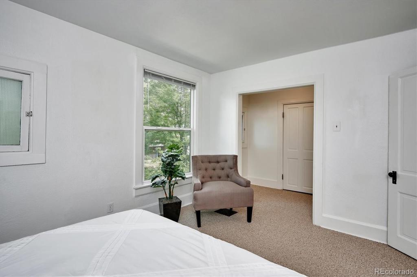
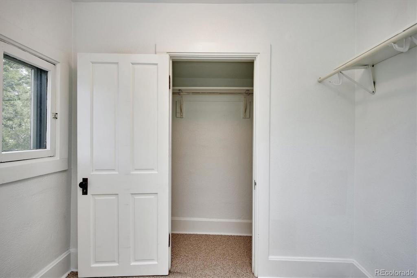
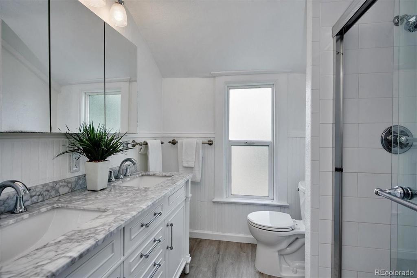
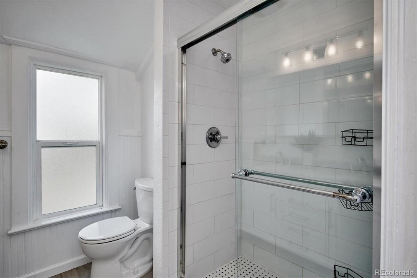
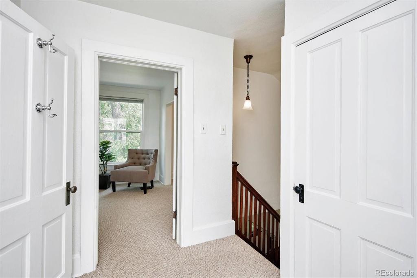
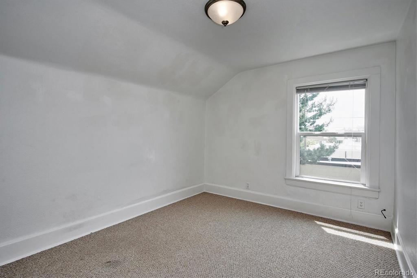
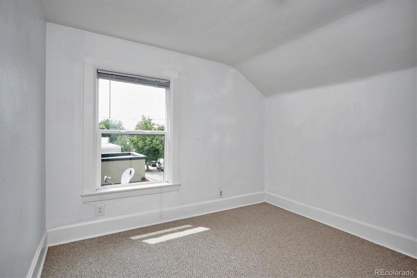
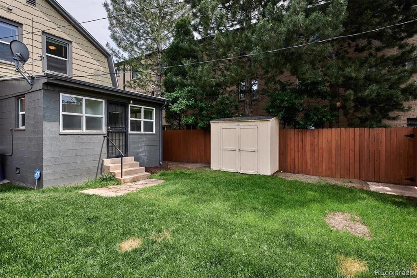
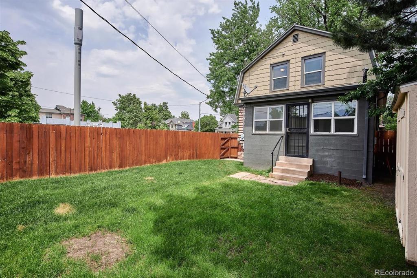
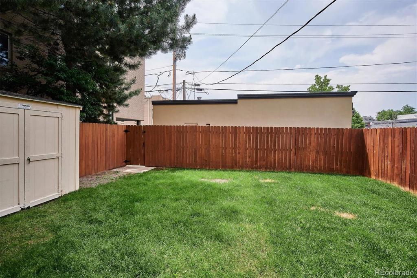
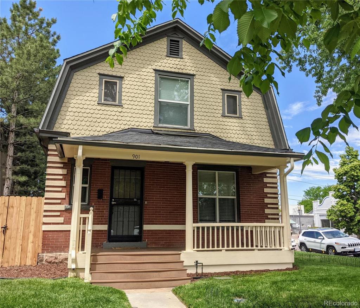
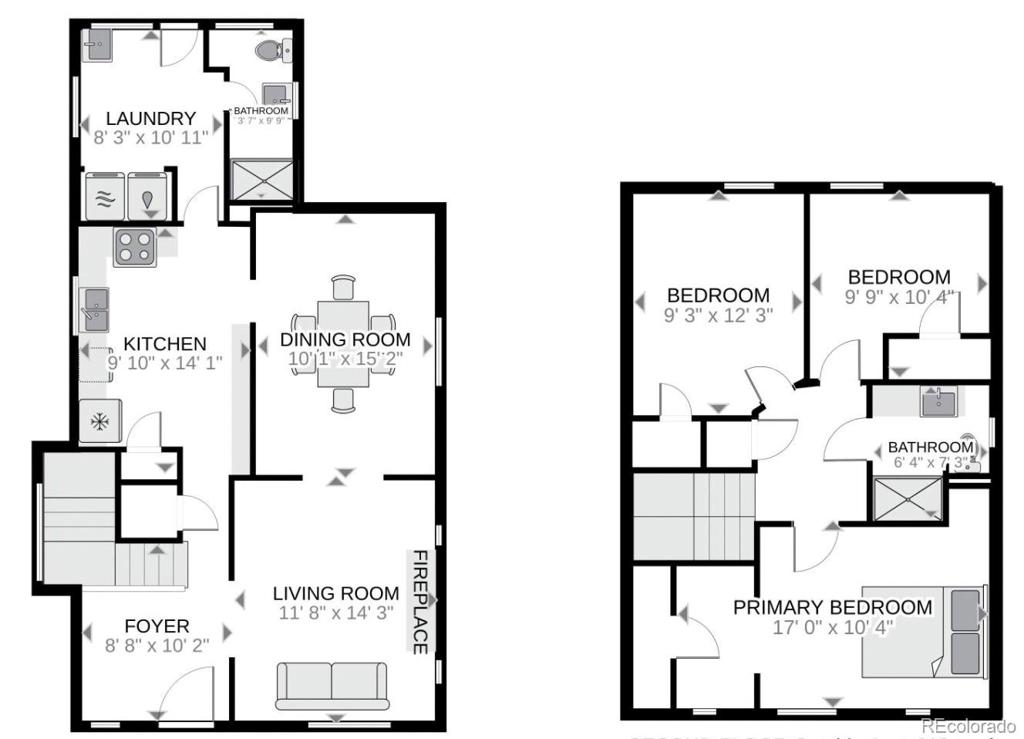


 Menu
Menu


