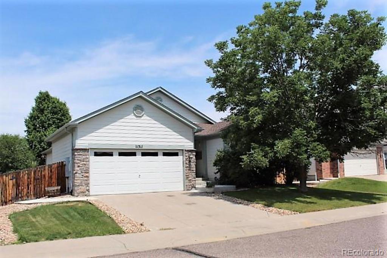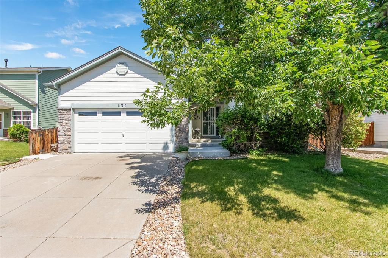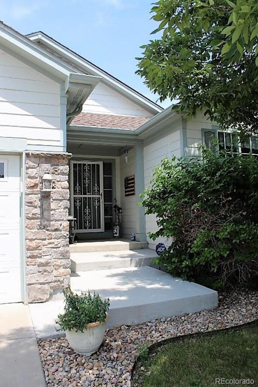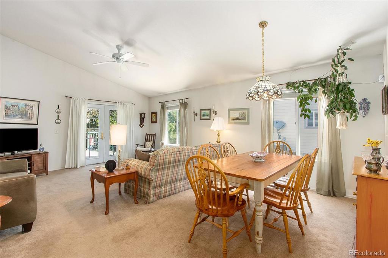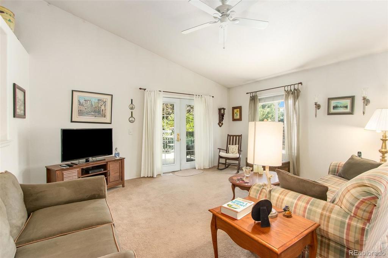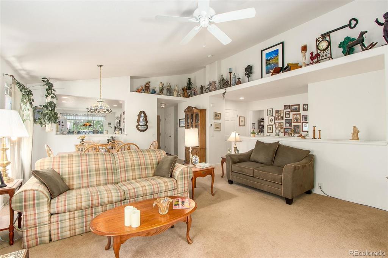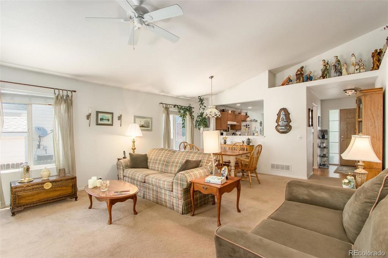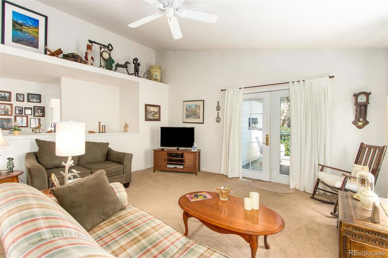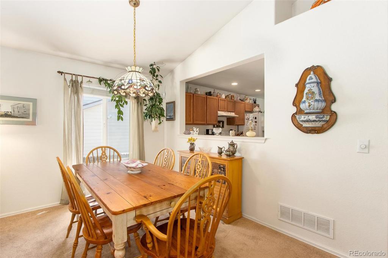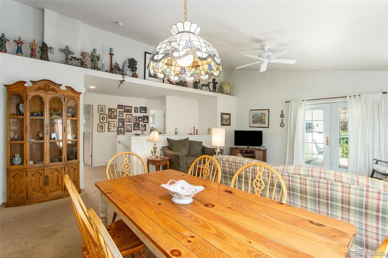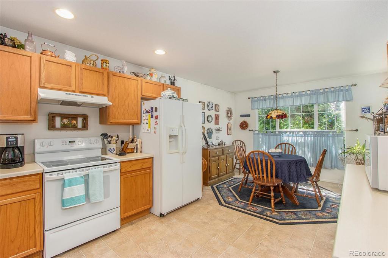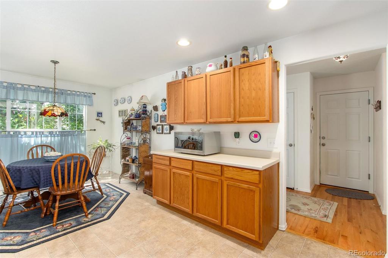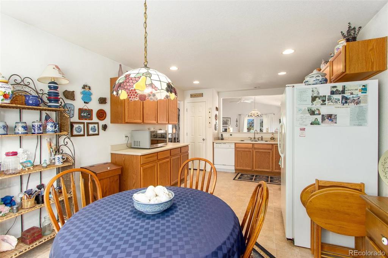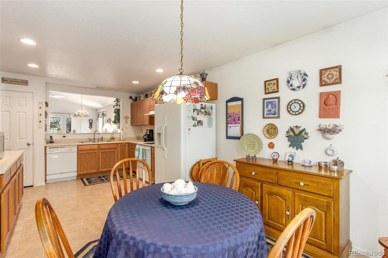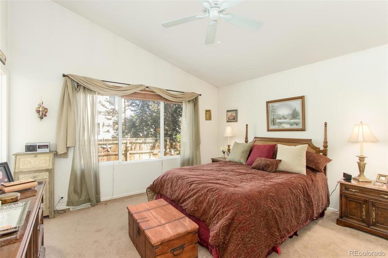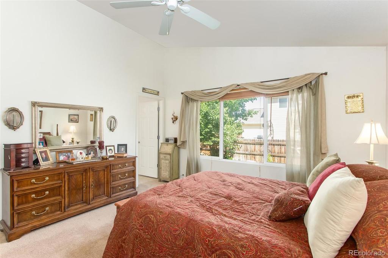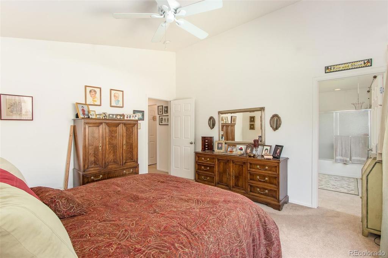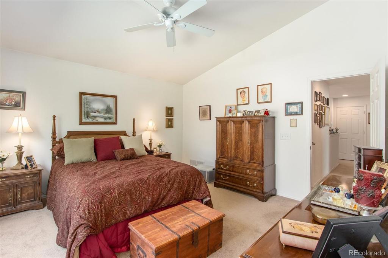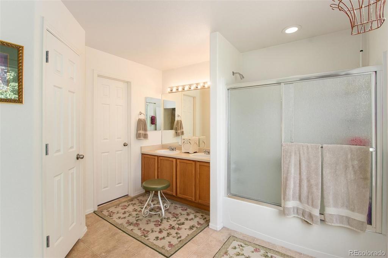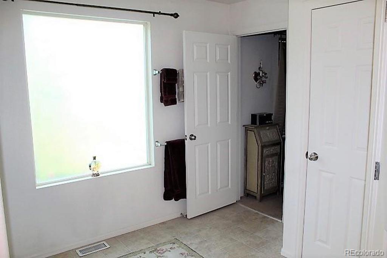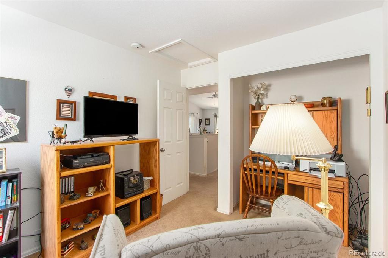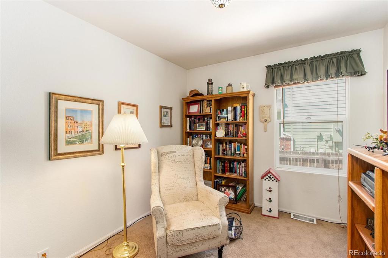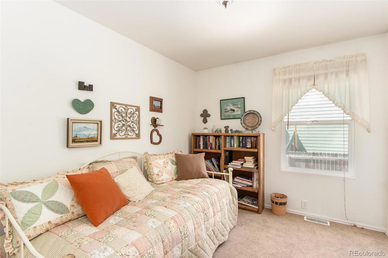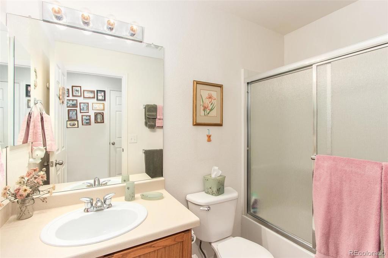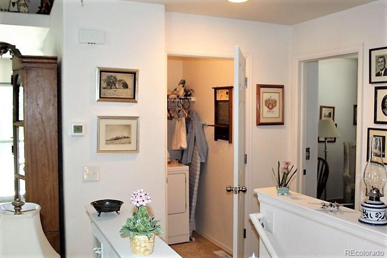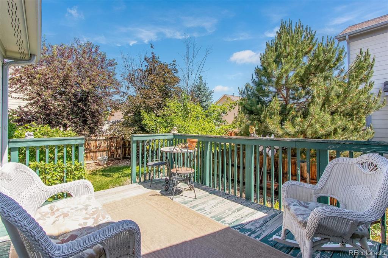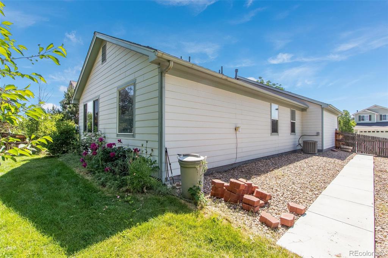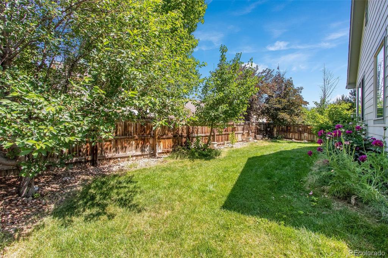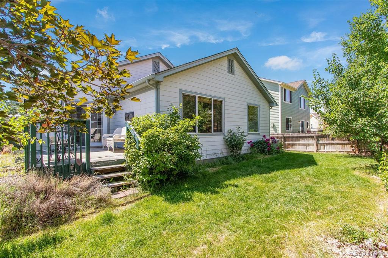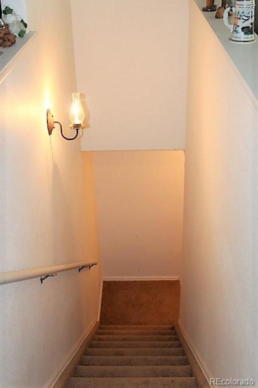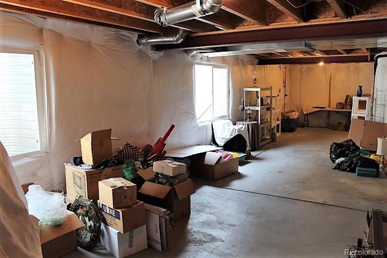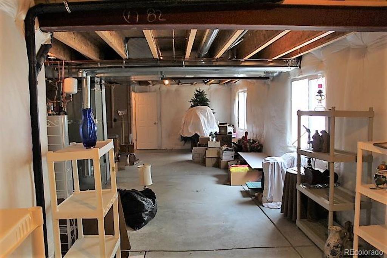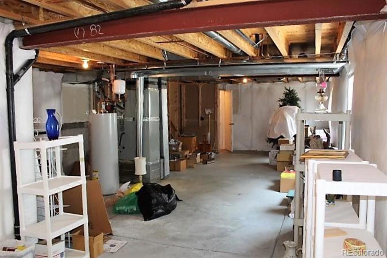Price
$474,900
Sqft
2306.00
Baths
2
Beds
3
Description
Come and rest in peaceful Skylake Ranch. This lovely Ranch home provides the best in one-level living. Light-filled Living and Dining rooms with vaulted ceilings, and built-in shelving to decorate your own special way. The spacious Kitchen offers eat-in space, plenty of cabinetry and countertops, pantry, refrigerator (2014), stove (2014), dishwasher, and large opening looking through to the Living/Dining rooms. The large Master Bedroom (vaulted again!) includes an en-suite Bathroom with 2 sinks, walk-in closet, 2nd linen closet and large window. Convenient Laundry Room (washer/dryer included) completes the main level along with two addt'l Bedrooms, full hall Bath, hall linen closet, and coat closet. The light continues down the stairs to the open basement which contains large egress windows and is ready to finish, or use as-is. Enjoy the tranquility of the back yard with a private Deck (coffee, Yoga, reading nook?), sprinkler system (front and back), numerous flowers, trees and perennials and a sidewalk to the front. All window coverings and treatments included in addition to beautiful Tiffany style light fixtures. Security system installed - optional activation (Seller pays $58.42/mo with ADT). Carpet w/extra thick padding approx 2018. A/C replaced approx 2010. Furnace and Water Heater 2020. 2 Car Garage w/remotes and exterior keypad. Plenty of nearby shopping, Light Rail, Parks and Recreation.
Property Level and Sizes
Interior Details
Exterior Details
Land Details
Garage & Parking
Exterior Construction
Financial Details
Schools
Location
Schools
Walk Score®
Contact Me
About Me & My Skills
You win when you work with me to achieve your next American Dream. In every step of your selling process, from my proven marketing to my skilled negotiating, you have me on your side and I am always available. You will say that you sold wisely as your home sells quickly for top dollar. We'll make a winning team.
To make more, whenever you are ready, call or text me at 303-944-1153.
My History
She graduated from Regis University in Denver with a BA in Business. She divorced in 1989 and married David in 1994 - gaining two stepdaughters, Suzanne and Erin.
She became a realtor in 1998 and has been with RE/MAX Masters Millennium since 2004. She has earned the designation of RE/MAX Hall of Fame; a CRS certification (only 1% of all realtors have this designation); the SRES (Senior Real Estate Specialist) certification; Diamond Circle Awards from South Metro Denver Realtors Association; and 5 Star Professional Awards.
She is the proud mother of 5 children - all productive, self sufficient and contributing citizens and grandmother of 8 grandchildren, so far...
My Video Introduction
Get In Touch
Complete the form below to send me a message.


 Menu
Menu